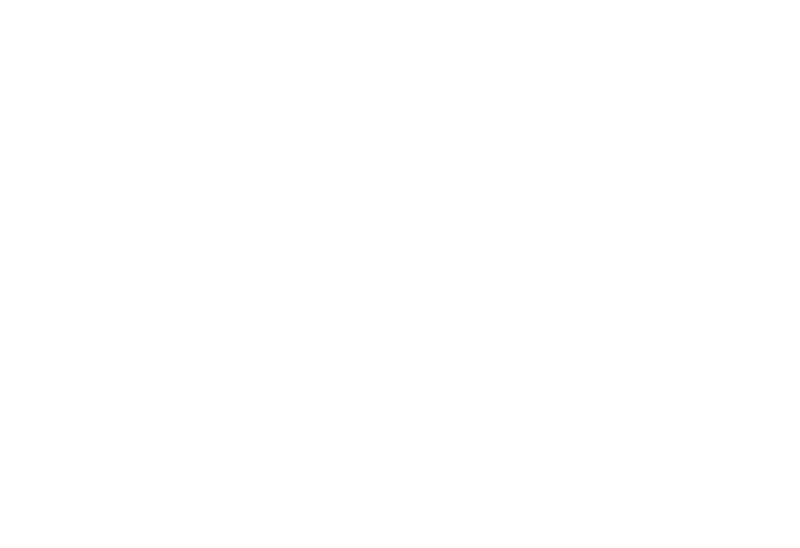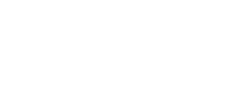
124 Victoria Road Pearcedale VIC 3912
Sold $1,505,000

Enviable Entertainer On An Acre With Pool House
The most enviable lifestyle package on an acre of land (approx) brimming with family-friendly appeal, Mediterranean charm meets resort-inspired country living in this elegantly updated abode with pool house, log cabin theatre, American barn and pony paddock.
Defined by a series of alfresco courtyards, arched walkways and external glass doors uniting indoors and out, the single-level residence features an expansive primary living area with polished timber flooring, ceiling roses, a toasty log-burning heater and a bank of bi-fold doors to a north-facing deck.
The second lounge is backdropped by a romantic open fireplace, while the contemporary kitchen is a cook’s delight with cascading stone benchtops, a 900mm oven, a dishwasher and bi-fold doors gliding open a sprawling undercover outdoor entertaining area.
The spacious main bedroom beside the study/nursery is complemented by a walk-in robe and a modern ensuite with arabesque tiling and external access in the master wing of the home, which positions the junior bedrooms beside a stunning family bathroom with a walk-in rainshower, freestanding soaker tub and an industrial-chic vanity.
Encircling the heated swimming pool with slide, the entire family is truly indulged with a freestanding pool house with cocktail bar, a steamy jacuzzi, a log cabin theatre room, a built-in cubby house and a fenced paddock for the ponies, who’ll be comfortably accommodated in the stable in the American barn.
Just 3 minutes’ drive to Pearcedale village and the primary school and 7 minutes’ to the major shopping of Somerville, the property includes a 2-bay second shed, an original cinder-block dwelling/storeroom and solar panels behind dual-access electronic gates.
Homes and Acreage is proud to be offering this property for sale – To arrange an inspection or for further information, please contact the office on 1300 077 557 or office@homesacreage.com.au
Features:
• Spacious country home on an acre (approx)
• Mediterranean-inspired architecture with courtyards & arches
• Contemporary kitchen with cascading-stone benchtops
• Whirlpool dishwasher & 900mm Westinghouse oven
• Bifold servery window to alfresco area
• Expansive lounge with timber floors & bifold doors to front deck
• 2nd lounge in junior wing
• Spacious master with walk-in robe
• Contemporary ensuite with arabesque tile & external access to pool area
• Elegant family bathroom with walk-in rainshower & freestanding tub
• Study/playroom
• Wood heater, open fireplace & split-systems throughout
• Sprawling poolside covered alfresco patio
• Heated swimming pool with slide
• Jacuzzi
• Pool house with cocktail bar
• Poolside log-cabin theatre
• Built-in cubby house
• 3-bay American barn with stable & mezzanine
• 2-bay shed with 2-phase power
• 16 solar panels
• Fenced pony paddock
• Woodshed
• Chook coop
• Original cinder-block dwelling/storeroom
• Dual entry with electronic gates
Our partners are with you every step of the way.

Email a friend
You must be logged in and have a verified email address to use this feature.
Call Agent
-
Grant PerryHomes & Acreage
























































