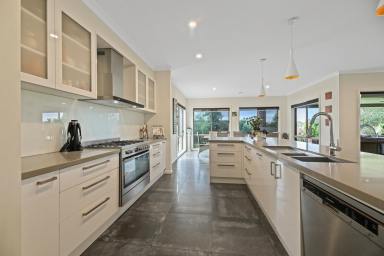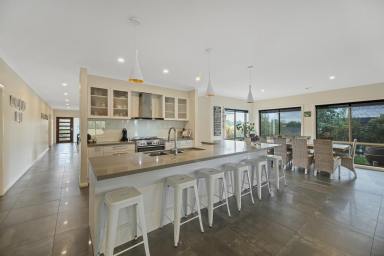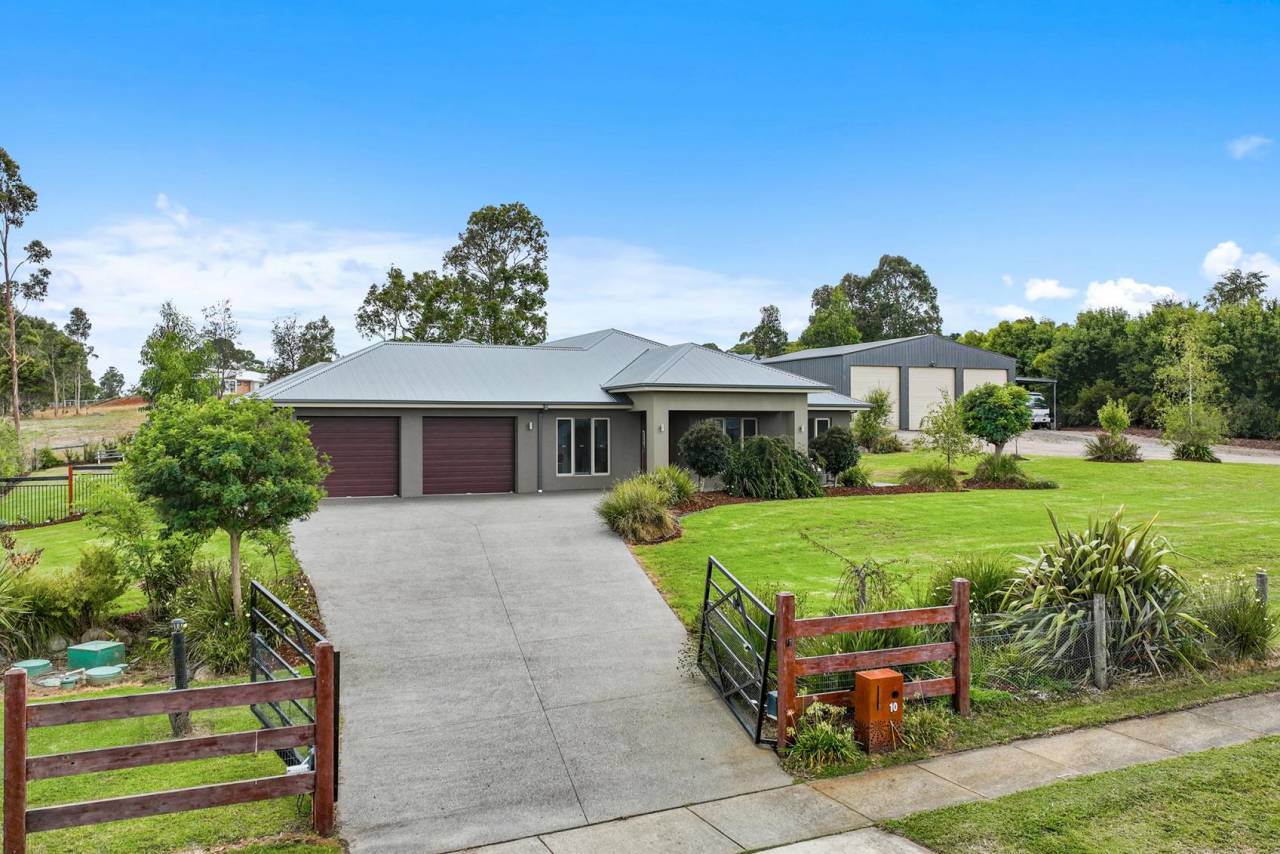10 Golf View Court Drouin VIC 3818
For Sale $1,600,000 - $1,760,000
- Property Type Other (Rural)
- Land area approx 4109sqm
- Region West and South Gippsland
- Toilets 2
- Ensuite 1
- Uncovered Carspaces 6
- Garages 2
Get Your Rural Property and Equipment Finance Quote
Find the best lender and package to suit your needs.
ENQUIRE NOW
Get Your Rural Property and Equipment Finance Quote
Find the best lender and package to suit your needs.
Space, Location and a Super Sized Shed
When space and location are a priority, look no further than this large family home in an exclusive pocket of Drouin.
For the buyer in need of shed storage, the 12m x 12m high clearance shed with independent driveway access is certain to impress.
The shed has three roller doors, concrete flooring, three phase power, a toilet and an adjoining carport.
Within proximity of the freeway and a short drive from the town centre, the property is super convenient.
Designed for entertaining, the five bedroom layout features a superbly styled kitchen, formal sitting room, spacious open plan family living area, children's retreat and a huge under cover alfresco complete with a barbeque and outdoor sink.
A luxurious main bedroom with a fully tiled, four piece ensuite, family bathroom, powder room, well appointed laundry and an oversized double garage with internal access are also included under the extensive roof line.
Storage is in abundance with a massive butler's pantry, walk-in robe in the main bedroom and three of the secondary bedrooms, dual robes in bedroom five or the home office, a fantastic walk-in linen/storage cupboard near the entry to the garage and inbuilt cabinetry in the laundry.
Ideal for the home chef, the kitchen has stone work surfaces, crafted soft close cabinetry, a glass splashback, twin undermount sinks in the substantial island bench and the pantry with an additional sink.
Quality Westinghouse appliances comprise a 900mm cooker and a dishwasher.
Both bathrooms include a twin basin vanity unit and an oversized shower, the ensuite also has a spa bath.
Ducted gas heating, split system air conditioning in the family room, an impressive gas log fire in both the formal and family rooms together with ceiling fans throughout maintain climate comfort.
Quality floor tiles and carpets, tailored window coverings, LED and designer pendant lighting are further inclusions.
The home is positioned on a sizeable 4,109m2 landscaped allotment with auto gate access and secure boundary fencing for the family dog.
For the discerning buyer who appreciates quality, space and good design, this is a property to put on your list.
Our partners are with you every step of the way.
-
 Clearing SalesAustralia's best clearing sales on agtrader.com.au
Clearing SalesAustralia's best clearing sales on agtrader.com.au -
Farmers FinanceAustralia's Largest Agribusiness Brokerage
-
 TanksAustralian Made Steel Water Tanks For Your Farm
TanksAustralian Made Steel Water Tanks For Your Farm
Email a friend
You must be logged in and have a verified email address to use this feature.
Call Agent
-
Dale AtkinRay White Drouin
Call Agent
-
Libby TalbotRay White Drouin


































