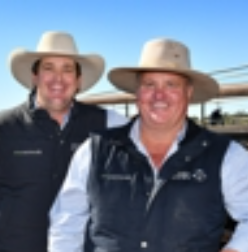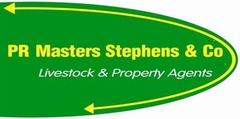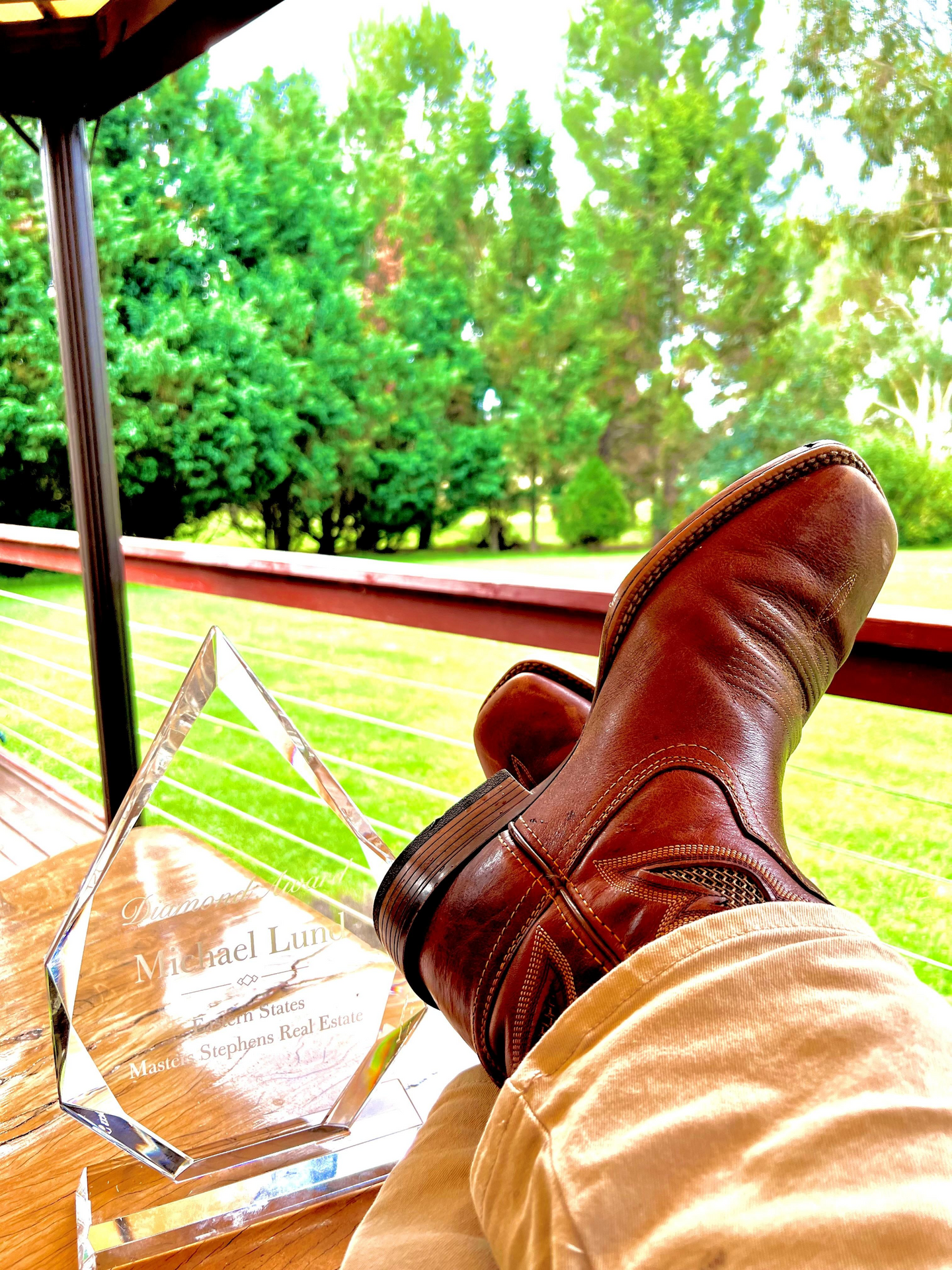
"Phoenix Park" 391 Gunnembene Lane Carroll NSW 2340
Sold
"PHOENIX PARK" Gunnembene Ln Carrol, North West NSW 2340
"Phoenix Park" - 696.9 hectares - 1722 acres
Conveniently located just 4 km to the Oxley at Carroll, 25 km to Gunnedah & 35 minutes to Tamworth airport with daily flights to Sydney & Brisbane.
"Phoenix Park" features highly fertile Namoi River loam soils and comprises of pivot irrigation, spray irrigation, dryland cultivation and grazing country. The property boasts river and aquifer Water Access Licenses and is complimented by extensive and functional improvements.
Phoenix Park is primarily gently sloping river flats rising to steeper timbered hill on the Western boundary. Soils consist of rich alluvial river loams to basalt earths on the river country, with some lighter red earths on the timbered hill country.
Country includes:
Centre Pivot Irrigation: 80 ha
Spray Irrigation: 125 ha
Dryland Cultivation: 192 ha
Open Grazing: 247.5 ha
Timbered Hill Grazing: 52 ha
Phoenix Park is considered very well watered. The property is dissected by the Namoi River with a total of 6km of river access. The property has been partially developed for irrigation and boasts highly secure water licenses which include:
⢠222 ML - Upper Namoi Aquifer Zone 4.
⢠585 ML - Lower Namoi Regulated, general security.
⢠63.8 ML - Lower Namoi Supplementary, general security.
Total Water Allocation - 870.8 ML
Water services include:
3 x river pumps
2 x irrigation bore pumps
2 x stock & domestic bores that service troughs in every paddock
Homestead/ Cottage:
Phoenix Park has 2 residences, the main home is a weather board home of 3 bedrooms, 1 bathroom, large open plan lounge, kitchen dining, separate laundry and verandahs at the front and back of house, also a semi-detached carport to the front of the home.
The cottage features 2 bedrooms, kitchen, lounge, combined laundry/bathroom, patio. Single garage.
Working Improvements:
⢠Cattle yards, steel and cable construction, wean design cattle yards, including round yard draft, long curved race, CIA Crush, 5 way draft off crush. Loading ramp.
⢠270 sqm steel machinery shed/workshop with cemented floor, power connected.
⢠622 sqm steel machinery shed, gravel floor, enclosed on three sides
⢠400 sqm steel hayshed with gravel floor
⢠360 sqm hay/machinery shed, timber & iron
⢠216 sqm hayshed, timber & iron.
⢠Grain storage of approx. 350 T consisting of - 2 x 100T HE elevated silos, 1 x 60T elevated silo, 1 x 10T elevated silo and 1 x 80T flat bottom silo.
Property Features
- Above Ground Pool
- Fully Fenced
- Outdoor Entertaining Area
- Shed
Our partners are with you every step of the way.

Email a friend
You must be logged in and have a verified email address to use this feature.
































































