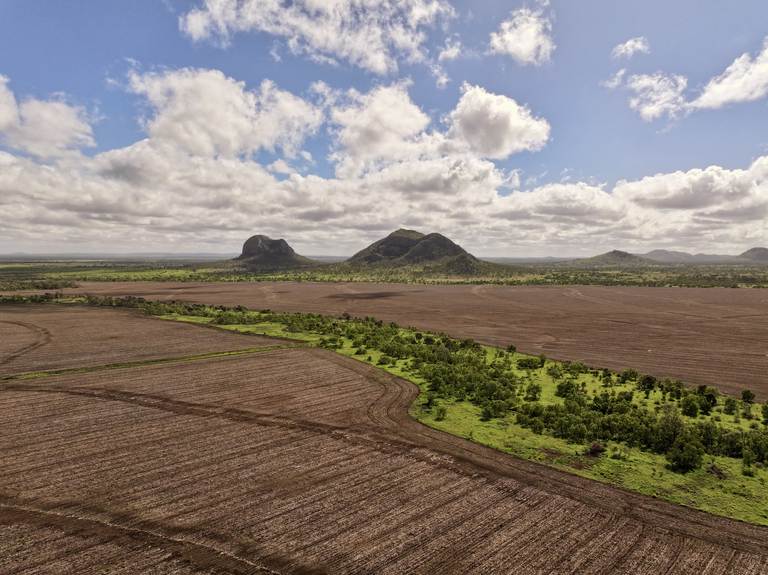"High Valley" 243 Back Creek Road Narrabri NSW 2390
Sold $2,865,000
Upper Horton Grazing
High Valley presently has a good body of feed and is set up for a good spring/summer. Picturesque, profitable and with scope for further development potential this property provides a canvas to an excellent grazing and ecotourism destination. Set in the upper reaches of the Horton Valley and in the shadows of the Nandewar Ranges, this property has bitumen access to the rural centres of Bingara and Narrabri. If scale grazing profitability and natural beauty are the requirements then High Valley wins in spades.
Property Description
Situation
Located at 243 Back Creek Road Narrabri 39 kms from Bingara, 71 kms from Narrabri and 24kms from Upper Horton Village. Access by approx. 500 metres of gravel road and then bitumen access to the major centres of Narrabri and Bingara.
Area
2,422.448 ha (5,986ac) Freehold
Title
L54 & L55 DP754825
L22 DP 754858
L2 DP 827678
Rates
Gwydir Shire Council $4,261.83 p.a.
North West Local Land Services $985.86 p.a.
Country
Creek flats with rolling hills rising up to steeper ridges and 2 waterfalls. Soils range from softer alluvial soils along the creeks to red clays and trap like rocky ridges. Timber is mainly Box, Wild Apple, Kurragjong, Ironbark, Gum and Pine. Arable area that has been previously farmed is approx. 80ha (200acres). 380 - 880 ASL.
Rainfall
864mm (34in)
Water
11 dams, Back Creek and Hell Hole Creek. Equipped bore with a jet pump near the house. 30meg unregulated water licence. WAL 5942.
Fencing
Subdivided into 6 paddocks.
Improvements
5 bedroom, 2 bathroom weatherboard home with gauzed-in sweeping wraparound verandah, iconic tin roof and original open fireplaces throughout. Timber French doors separate the lounge room with open fireplace and ceiling fan from the dining room and adjoining kitchen containing ample cupboards. Separate lounge room with pot belly stove. Main bedroom comprises of full size built-in robe and ceiling fan. Bedroom 2 opens onto verandah through timber French doors. Bathroom containing shower, vanity and toilet, plus combined second bathroom and laundry with tiled shower and vanity. Granny flat with gauzed in verandah.
Sheds: Large machinery shed and shearing shed converted into storage.
Yards: Steel and timber cattleyards with an Arrow Crush, Carinya head bail, calf cradle + HD loading ramp. Old timber sheep yards.
Carrying Capacity - Estimated 220 cows + followers.
Our partners are with you every step of the way.

Email a friend
You must be logged in and have a verified email address to use this feature.
Call Agent
-
Ed WisemantelRay White Rural Moree










































