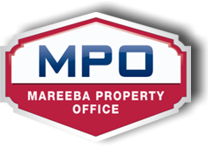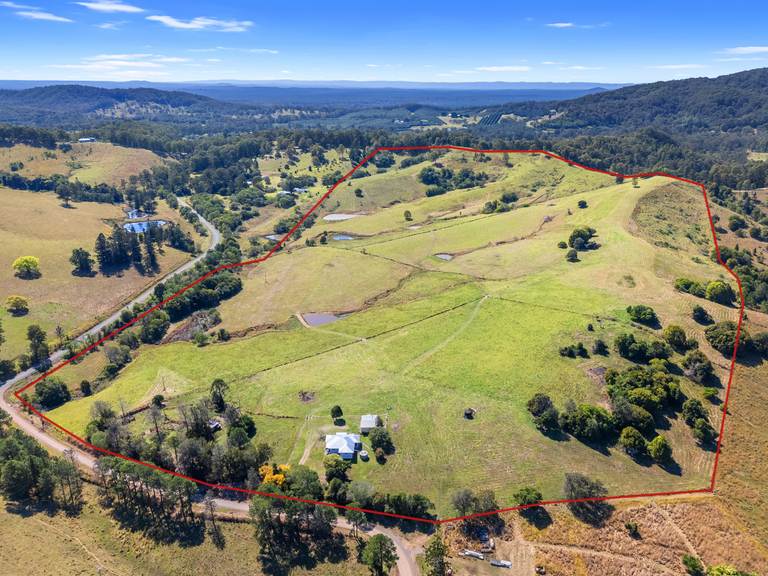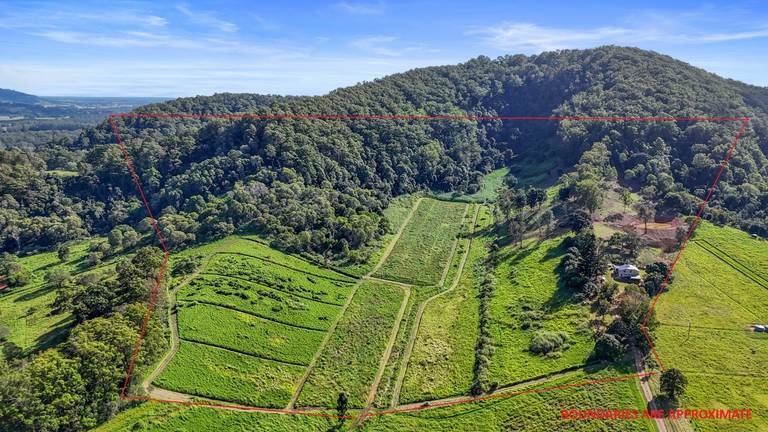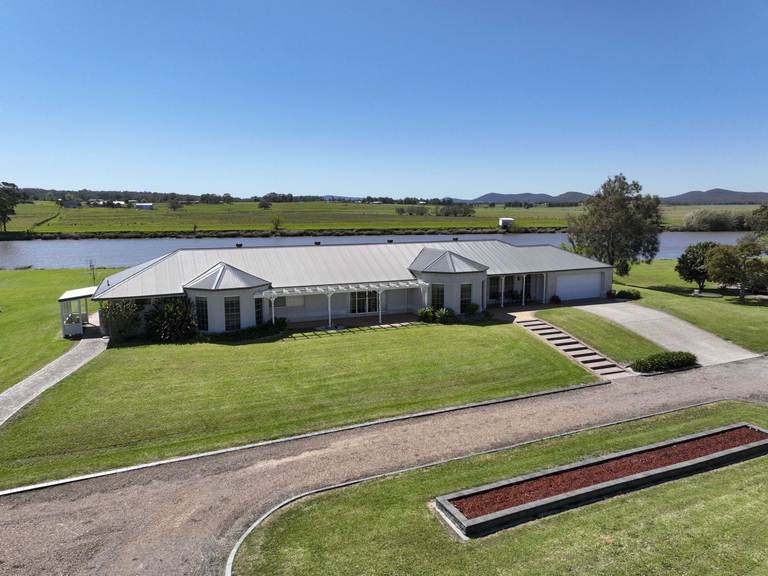
85 Emerald Heights Road Mareeba QLD 4880
Sold $650,000

ONCE YOU SEE IT, YOU'LL WANT TO OWN IT !
For those seeking a home with a difference and room to move outside, an inspection of this double storey timber pole home set on 2 hectares (approx. 5 acres) on the Cairns side of Mareeba is recommended! Only then can you genuinely appreciate the beauty, warmth, and uniqueness that the timber features bring to this home and experience the spacious surrounds that this home enjoys.
The upstairs design includes the kitchen and dining space, with the living area flowing out to the large timber entertaining deck through two sets of timber French doors. A kitchen servery via bifold window services the deck. There are commanding views to the surrounding mountains and countryside from all the elevated vantage points in the home.
The u-shaped kitchen provides all that the cook of the house needs including stainless steel appliances, 5 burner gas cook top, and 900mm electric oven, rangehood and dishwasher. 3 bedrooms with built-ins, and a family-sized bathroom (with separate shower and bathtub) complete the upper level.
The downstairs area is fully enclosed with concrete floors and includes a laundry room with custom cabinetry, a second toilet, and is set up as a second living area. From here, there is access to another spacious timber deck on the north facing side and on the southern side, there is an additional cemented area with room for outdoor dining table and chairs, gas heater, fridge etc.
A large steel shed provides additional storage, workshop space and parking.
Property features include:
• Unique timber pole home set on 2 hectares (approx. 5 acres) on Cairns side of Mareeba
• Striking timber staircase and front porch entryway
• 3 bedrooms with air-conditioning and built-ins (mirrored & vinyl), 1 bathroom upstairs
• U-shaped kitchen with stainless steel appliances including 5 burner gas cook top and 900mm electric oven, range hood & dishwasher, bifold servery window to the deck, small breakfast bar
• Timber deck and entertaining area with views
• Glass louvres allow lots of natural light and breezes in
• Hardwood floors | Raked ceilings | Ceiling fans
• Louvred timber linen cupboards in the hallway
• Downstairs laundry room with custom cabinetry, double sink, and broom cupboard
• Second toilet downstairs and provision for second shower (some works to be completed)
• Security screens on windows & doors
• Fully fenced with dog fencing
• Established gardens and lawns
• Water supply is from an equipped bore and includes a water softener
• Poly rainwater storage tank on stand
• Solar hot water system
• Garden sheds & bird aviary | Horse shelters
• Large steel shed with lean-to (approx. 6m x 9m and approx. 4m x 9m)
• Daily school bus and weekly garage service
This “one-of-a-kind” double storey home is ready for new owners to put their stamp on it and make it their new place to call home. Do not wait too long – arrange to see this beauty today as once you see it, you'll want to own it!
From all of us at Mareeba Property Office, we wish you every success in your property search. For more information or to arrange an inspection of this property, please call or email us today.
Property Features
- Secure Parking
- Air Conditioning
- Balcony
- Deck
- Outdoor Entertaining Area
- Shed
- Fully Fenced
- Built In Wardrobes
- Dishwasher
- Solar Hot Water
Our partners are with you every step of the way.

Email a friend
You must be logged in and have a verified email address to use this feature.
Call Agent
-
John FalvoMareeba Property Office
-
Damon FalvoMareeba Property Office






















































