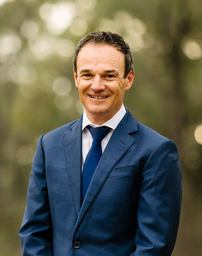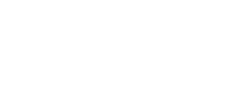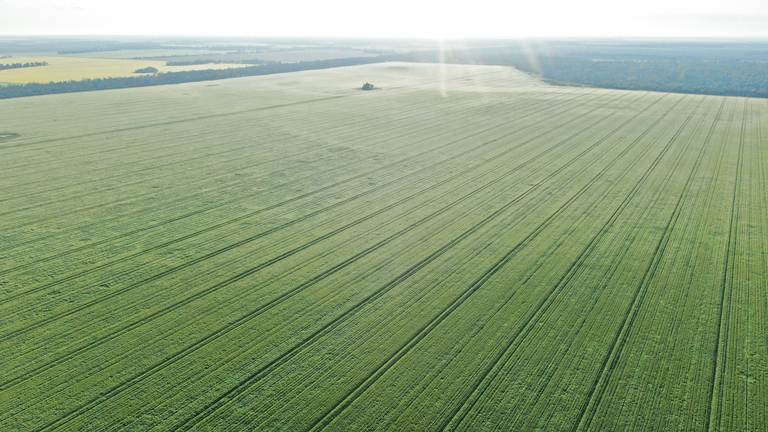
80 Hodges Lane Longlea VIC 3551
Sold $875,000
Under Offer
CONTEMPORARY RURAL LIVING LESS THAN 15 MINUTES FROM TOWN
Statement of information is located at
. Please copy & paste this information into your browser address bar.
*Click the virtual tour button to view the 3D matterport scan
Enjoy all the benefits of rural living whilst still being less than a 15 minute drive to Bendigo’s CBD with this beautiful contemporary property. This fantastic modern home is located on approximately 20 acres off a quiet lane providing a peaceful, scenic outlook.
The contemporary façade is a mix of render, weatherboard and corrugated iron and sits beautifully in the landscape, offering a hint at the high ceilings and up-to-date fixtures and fittings inside. The driveway leads to a large double carport, which offers access to the side of the home, and follows through to the rear of the property.
Coming through the front door, the entry hall opens to a formal lounge on one side and a smaller hallway leading into a ‘children’s wing’ on the other. In this part of the home you will find a great sized lounge, a study nook and two good sized bedrooms with built-in robes, creating a perfect kid-friendly hub. This space leads onto a laundry with built-in cabinetry, a large family bathroom, separate toilet and spacious guest room.
This hall, and the entry hall, both open into the huge open-plan living/dining/kitchen space, offering picture perfect views beyond the external spotted gum deck, that wraps around the north, east and west façades.
The outside decked area is accessed by the formal lounge and the living/dining space and offers an undercover area to enjoy a meal outdoors under ceiling fans, year round.
The kitchen has a spacious granite overlay island benchtop with sink, as well as high-end appliances such as a five-burner gas cooktop, electric oven, dishwasher, room for a double fridge and modern industrial fittings. Industrial ACME aluminium window and door frames add to the modern, low maintenance finish.
The space also features a cosy log fire and ceiling fans, as well as split system heating and cooling.
The generous walk-through pantry offers sliding door access from both the casual lounge and the kitchen.
At the end of the lounge is a hallway leading to the master suite. Ample built-in storage in the hall, and at the entry to the bedroom, is complimented by the spacious walk-through robe. Split system heating and cooling is also featured in this private space, and doors open out onto the rear section of the deck.
Through the robe is a large ensuite complete with shower, vanity and separate toilet.
Outdoors you will find raised garden beds and many native trees that will be beautiful in the years to come. Three tanks, a dam and a bore and desalination unit (offering ample fresh drinkable water) on the property assist with water management, allowing the new owner to make use of the land in a variety of ways.
Add to this a 5kW Fronius solar system for truly sustainable living.
For the hobby farmer, the family looking for additional space or someone simply hoping for a tree-change with a private outlook, this sensational property offers a brilliant design in a simply beautiful location."
Property Features
- Built In Wardrobes
- Deck
- Dishwasher
- Floorboards
- Open Fireplace
- Outdoor Entertaining Area
- Outside Spa
- Split System Heating
Our partners are with you every step of the way.

Email a friend
You must be logged in and have a verified email address to use this feature.
Call Agent
-
Michael BrooksMcKean McGregor
-
Glenn ReaMcKean McGregor






















































