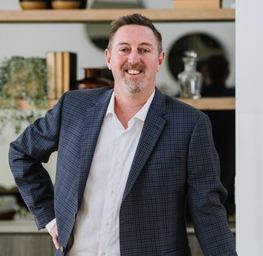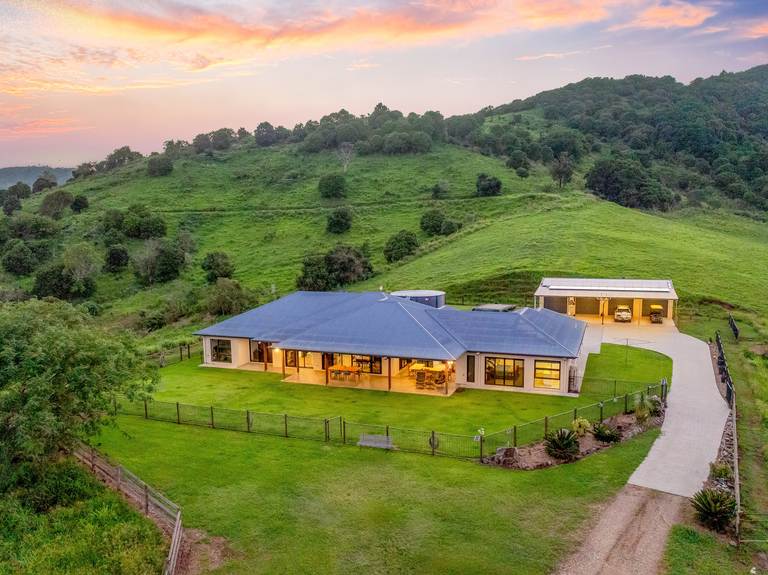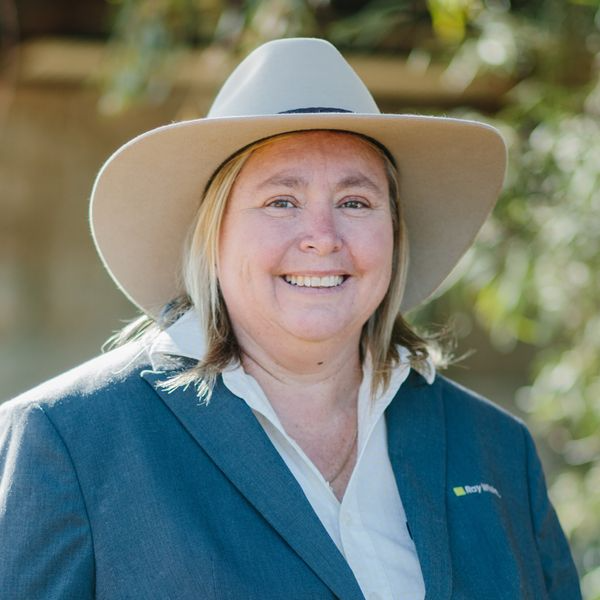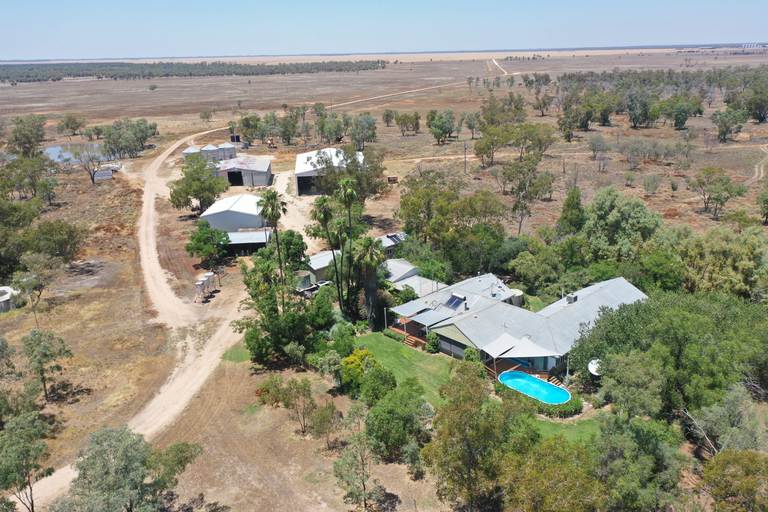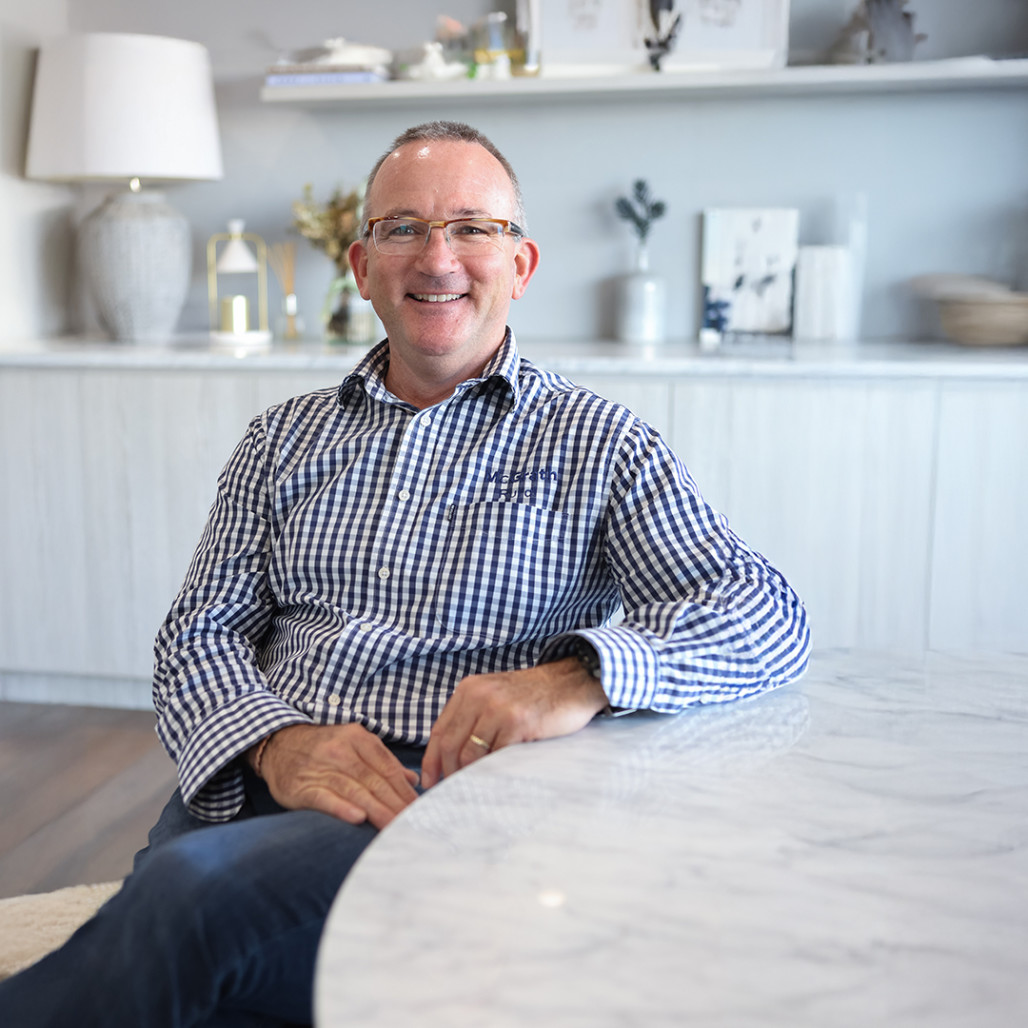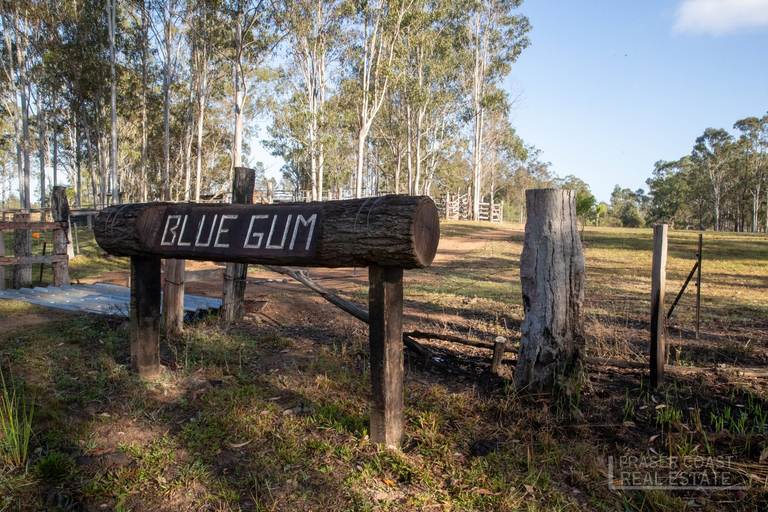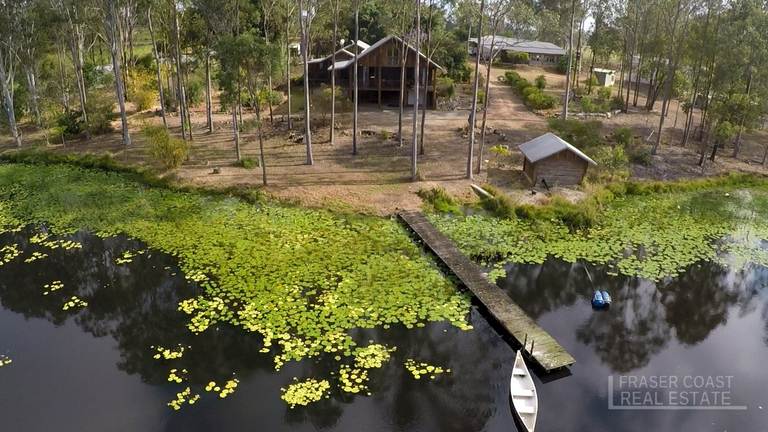
8-16 Braces Place Caboolture QLD 4510
Sold $1,650,000

Designer Home on 7,225m2 in a Premium Lifestyle Enclave
Welcome to 8 Braces Place…
Unmatched architectural design showcasing luxury, smart & practical living.
Upon viewing this property you will immediately see & appreciate that no corner has been cut nor expense spared in the shear size, design, quality & practicality of this incredible property crafted by the late Doug Drew, one of Caboolture’s finest & trusted builders.
Forget 8 out of 10 boxes, 8 Braces Place is sure to tick every single one of your boxes plus tick boxes you didn’t even know you wanted on your wish-list until seeing this 6 year young property.
Be sure to view the property’s floorplan for a clearer understanding of the home’s impressive 500m2 under roof layout & also the property video for the ultimate visual to truly appreciate the time, effort & expense that’s gone into the home.
Property features include;
> 2 king sized bedrooms plus a separate studio/ home office with custom cabinetry, data points & kitchenette
- Large rumpus room which can be re-built internally quite easily into the 3rd & 4th bedrooms (*)
- Adjoined to the master bedroom & ensuite is every woman’s dream, a HUGE walk-in-robe with custom shelving & feature lighting
> There’s certainly no shortage of bathrooms in this home including;
- 3 bathrooms; Masters ensuite featuring a specialist fitted Claw Bath, 2nd three-way bathroom with separate toilet, PLUS another external powder room with shower, vanity and toilet located near the pool area
> The Incredibly spacious & tastefully designed kitchen is fit for the ultimate master chef. Packed full of additional practical features including;
- Huge butlers pantry which you could almost call a 2nd kitchen
- Custom designed stone bench top suitable to be used as breakfast bar/ table
- Full custom designed cabinetry throughout kitchen, butler’s pantry, laundry and office
- Electrolux 4 burner gas cooktop, combination oven, Fisher & Paykel dishwasher
> Plantation shutters throughout the home
> Mitsubishi eco-touch ducted air conditioning throughout
> Spotted Gum floated flooring under your feet at all times
> Larger than usual laundry space with no shortage of storage and bench space
> Open plan living at its finest with separate areas being overlooked by the kitchen being the Lounge, Dining & main outdoor entertaining area
> Outdoor covered entertaining area and expansive covered front verandah
Whether you’re having a lazy movie night in with your family, entertaining a small number of guests or hosting a major party event, you will appreciate the ability to utilise the internal & external living areas.
Heading outside, in regards to entertaining one of the many WOW factors for this property is how well the indoor and outdoor entertaining area flows together creating one huge open plan area perfectly positioned & designed to encompass the in-ground magnesium swimming pool.
Features you will LOVE to utilise in this space are;
> The outdoor kitchen/ bar and BBQ with gas supplied from main connection
> Magnesium concrete in-ground pool including a heater to enjoy all year round
> Full glass fencing surrounding the pool
Adding to the ultimate lifestyle and a rare feature for property is another very important inclusion, the Shed..!
Measuring 12m x 14m with 5m clearance, this 3-bay corrugated colorbond three-phase powered barn shed has 4 x roller doors (all electric remote) and will comfortably house many vehicles all easily accessible via the 2nd driveway for ultimate side access to your shed and block.
Other External EXTRAS include;
> 6.5kw solar panels & inverter
> Electric remote gated formal entrance
All of this plus so much more is situated on a 7,225m2 block which is fenced on 3 sides.
The home, pool & shed are perfectly positioned to maximise your balance of the land to be used for landscaping, vegetable & crop gardens or just left as open space where there is a natural water overlay you could even create your own organic eco-system for local wildlife to enjoy.
This exquisite property is conveniently located on the fringe of Caboolture & Beachmere, having convenient access to the Bruce Highway for north/ south bound commuters and only a 15 minute drive to visit the beaches of Bribie Island.
For more information or to arrange your own private viewing of this designer dimension property, please contact Scott Lachmund direct on 0407 789 801 today.
(*) NOTE: The 3rd & 4th bedrooms being represented are currently designed as an Open Rumpus area on the original floor plan, however can be re-built into separate Bedrooms quite easily (if preferred)
Property Features
- Air Conditioning
- Built In Wardrobes
- Dishwasher
- Floorboards
- Grey Water System
- In Ground Pool
- Outdoor Entertaining Area
- Pet Friendly
- Remote Controlled Garage Door
- Secure Parking
- Shed
- Water Tank
Our partners are with you every step of the way.

Email a friend
You must be logged in and have a verified email address to use this feature.
Call Agent
-
Scott LachmundRichardson & Wrench Caboolture










