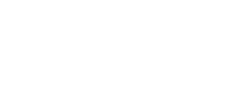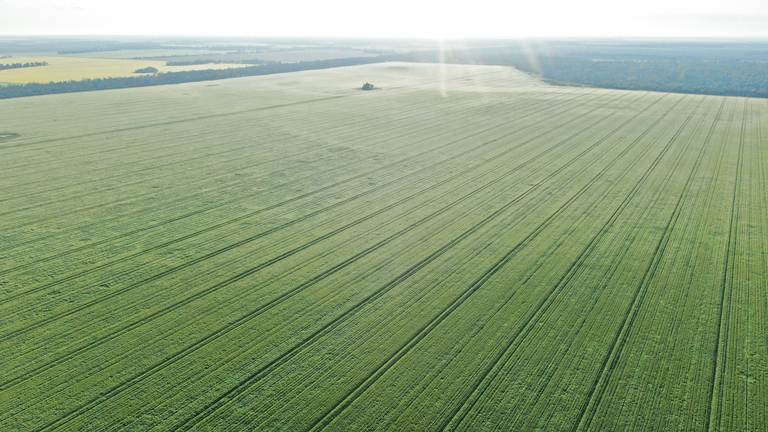
79 Talgai Drive Waldara VIC 3678
Sold
Lifestyle Property on towns edge with large shed and plenty of potential
Nestled in the highly sought-after Waldara area, this solid brick and slab construction offers a rare opportunity for those seeking both space and convenience. Situated on an expansive 8002m² (approx.) parcel, this residence blends rural tranquillity with the ease of access to local amenities, including popular primary and secondary schools, and a short commute to the Wangaratta CBD.
This spacious five-bedroom, two-bathroom home is designed with family living in mind, featuring two separate living areas, a north-facing orientation, and a comprehensive heating and cooling setup. Gas wall heating, ducted evaporative cooling, and ambient gas log heater heating provide year-round comfort. The kitchen boasts ample storage, a large walk-in pantry, gas cooktop and electric oven, and ceiling fans in key areas for added airflow.
The main bedroom is generously sized and offers a luxurious renovated ensuite with floor-to-ceiling tiles, a vanity with porcelain benchtop , and a large walk-in shower. The versatile floor plan offers 4 additional bedrooms all with built-in robes and for added flexibility, a convenient study (or potential fifth bedroom) making this home perfect for growing families or professionals needing a work-from-home setup. The main bathroom offers a seperate bath, shower and toilet.
Stepping outside, the manicured gardens are complemented by beautiful roses, established trees, and lush lawns that stay vibrant year-round, thanks to a reliable bore water (27metre depth) and an in-ground sprinkler system. A spacious outdoor entertainment area invites gatherings, and a double carport provides secure parking.
One of the standout features of this property is the substantial 25m x 10m powered workshop. With a concrete floor, three sliding bay doors, and a roller door, this shed provides high-clearance access for large vehicles, trucks, buses, and caravans - an ideal setup for tradespeople seeking space for their business, or lifestyle buyers needing room for boats, trailers, and other equipment. The workshop also includes a mezzanine floor, pot belly and toilet, adding further utility and flexibility.
Additional features:
• 22,500L rainwater tank
• Wood shed for extra storage
• Town water, gas, power, and NBN connectivity
• Room for veggie garden beds, chickens, and ample outdoor space for a family pet
This property truly caters to a range of buyers - from local tradespeople needing extra space, to lifestyle buyers wanting room to raise a family, to developers with a vision for subdivision (subject to council approval). With the potential to divide the current block into two separate one-acre lots, this versatile property offers both immediate enjoyment and long-term investment potential.
For more information or to book your private inspection, contact Connor from Tait Real Estate on 0493 674 245.
Disclaimer:
The subdivision concept depicted in this image is for illustrative purposes only and is subject to council approval. No formal plans have been prepared, submitted, or endorsed by a qualified surveyor, town planner, or relevant authority. Prospective buyers are encouraged to conduct their own due diligence and seek independent advice.
Property Features
- Air Conditioning
- Bore
- Built In Wardrobes
- Dishwasher
- Ducted Cooling
- Evaporative Cooling
- Fully Fenced
- Gas Heating
- Outdoor Entertaining Area
- Secure Parking
- Shed
- Water Tank
- Workshop
Our partners are with you every step of the way.

Email a friend
You must be logged in and have a verified email address to use this feature.
Call Agent
-
Connor TaitTait Real Estate & Co























































