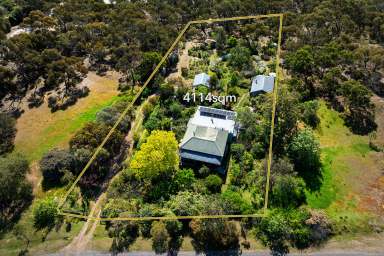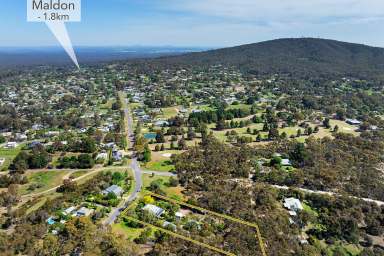79 Church Street Maldon VIC 3463
For Sale $965,000
- Property Type Other (Rural)
- Land area approx 4114sqm
- Floor area approx 146sqm
- Region North Central
- Carports 2
- Ensuite 1
- Toilets 2
- Uncovered Carspaces 2
Get Your Rural Property and Equipment Finance Quote
Find the best lender and package to suit your needs.
ENQUIRE NOW
Get Your Rural Property and Equipment Finance Quote
Find the best lender and package to suit your needs.
"Amarist"
Discover your dream home in this exquisite late-Victorian home, nestled within a stunning garden oasis on 4114 sqm (approx). This charming three-bedroom residence offers the perfect blend of classic elegance and modern comfort, just a stroll from the historic heart of Maldon. Surrounded by serene bushland and featuring views of Mount Tarrangower, this property is the quintessential escape to the country.
Elevated, the home features a front verandah overlooking the garden, a perfect spot for a morning coffee or evening relaxation before entering the sitting room with a solid wood heater inset into a period fireplace, complemented by double-hung windows and classic timber dado. A central hall leads to the open-plan second living with a north-facing kitchen and dining. The living room has a striking bay window adorned with Tudor-style leaded diamond glass, adding an elegant touch reminiscent of Edwardian architecture and the ideal spot to relax or be creative. The room is softened by sage-coloured timber cladding on the walls and warmed by a solid wood heater. The updated country French-style kitchen is the ideal space for entertaining. It has a 900mm freestanding gas cooktop with an oven, plumbing for the fridge, stone benchtops, and an island bench with plenty of storage. The dining space has a raked timber-clad ceiling and external access to the 5.6m x 2.3m north-facing patio overlooking the back garden. The main front-facing bedroom has multiple windows framing the garden, a walk-in robe and access to the generous bathroom with Art Nouveau touches, a shower over the bath, a vanity and a toilet. The second spacious bedroom has high ceilings and timber cladding, and a third bedroom to the rear of the home is perfect as a study. The laundry has external access and a separate second toilet with a vanity, making it ideal for guests. Additional details include an integrated solar system, solar hot water, and has a split system and ceiling fans. Period details include floorboards, high ceilings, double-hung windows, and timber detailing. All windows beautifully frame the magnificent garden, creating a tranquil atmosphere throughout the home. This seamless connection with nature invites calming views and natural light into every room, enhancing the sense of peace and relaxation.
A 9.2m x 4.9m light-filled studio with a split system, a solid wood heater and a concrete floor is the perfect space for the artist, musician or guest accommodation. The property also has a 4.9m x 5.8m double carport, four sheds and five water tanks for the garden. With just over an acre, the rambling garden is a magnificent escape with established trees of Robina, Persian Witch Hazel, Chinese Elm and an array of perennials, roses and ornamental shrubs. The grounds include an enclosed veggie patch and fruit and citrus trees before the garden seamlessly merges with bushland.
Castlemaine and Bendigo are a short drive away for additional retail, amenities and the train service to Melbourne. A short walk to the Rock of Ages, a stroll to the Maldon golf course and into the township of Maldon make this property, with its heritage charm and stunning garden, the ideal escape.
Property Features
- Area Views
- Car Parking - Surface
- Carpeted
- Close to Schools
- Close to Shops
- Close to Transport
- Floorboards
- Fully Fenced
- Outdoor Entertaining Area
- Shed
- Solar Hot Water
- Solar Panels
- Split System Heating
- Water Tank
Our partners are with you every step of the way.
-
 Clearing SalesAustralia's best clearing sales on agtrader.com.au
Clearing SalesAustralia's best clearing sales on agtrader.com.au -
Farmers FinanceAustralia's Largest Agribusiness Brokerage
-
 TanksAustralian Made Steel Water Tanks For Your Farm
TanksAustralian Made Steel Water Tanks For Your Farm -
ShedsFair Dinkum Builds Sheds, Garages, Barns and More
Email a friend
You must be logged in and have a verified email address to use this feature.
Call Agent
-
Tom RobertsonCantwell Property Castlemaine
Call Agent
-
Megan WalmsleyCantwell Property Castlemaine




























