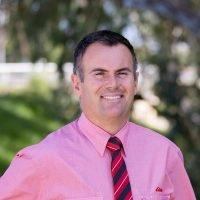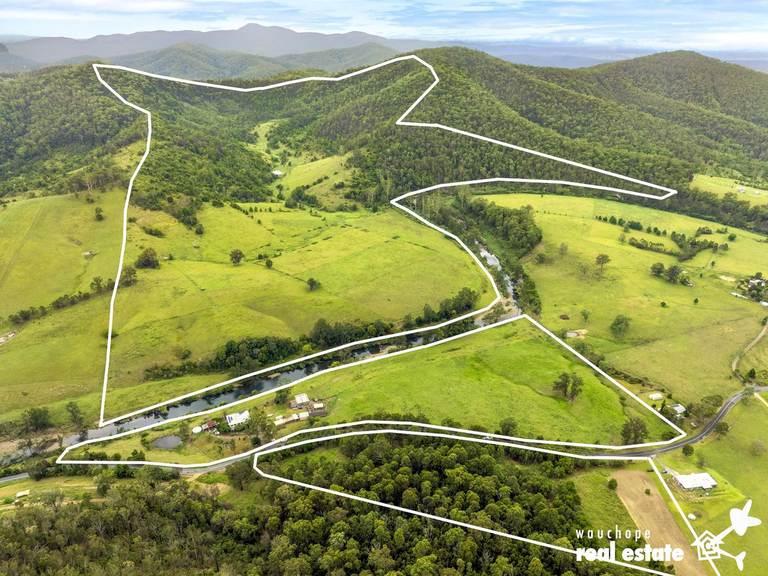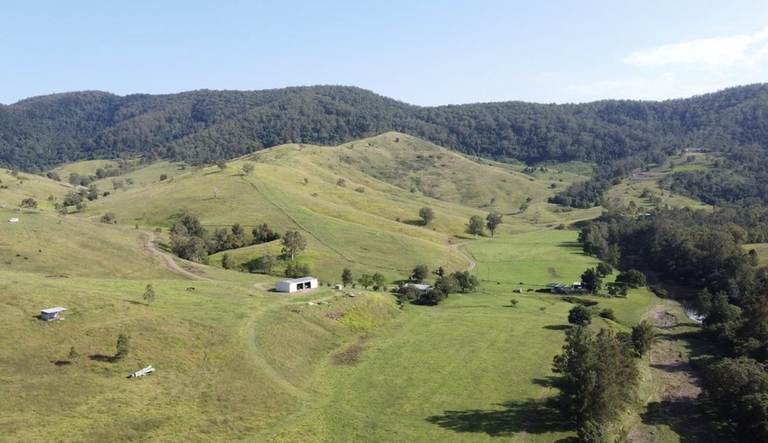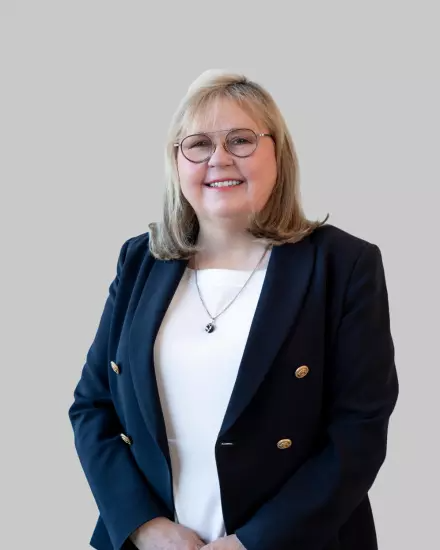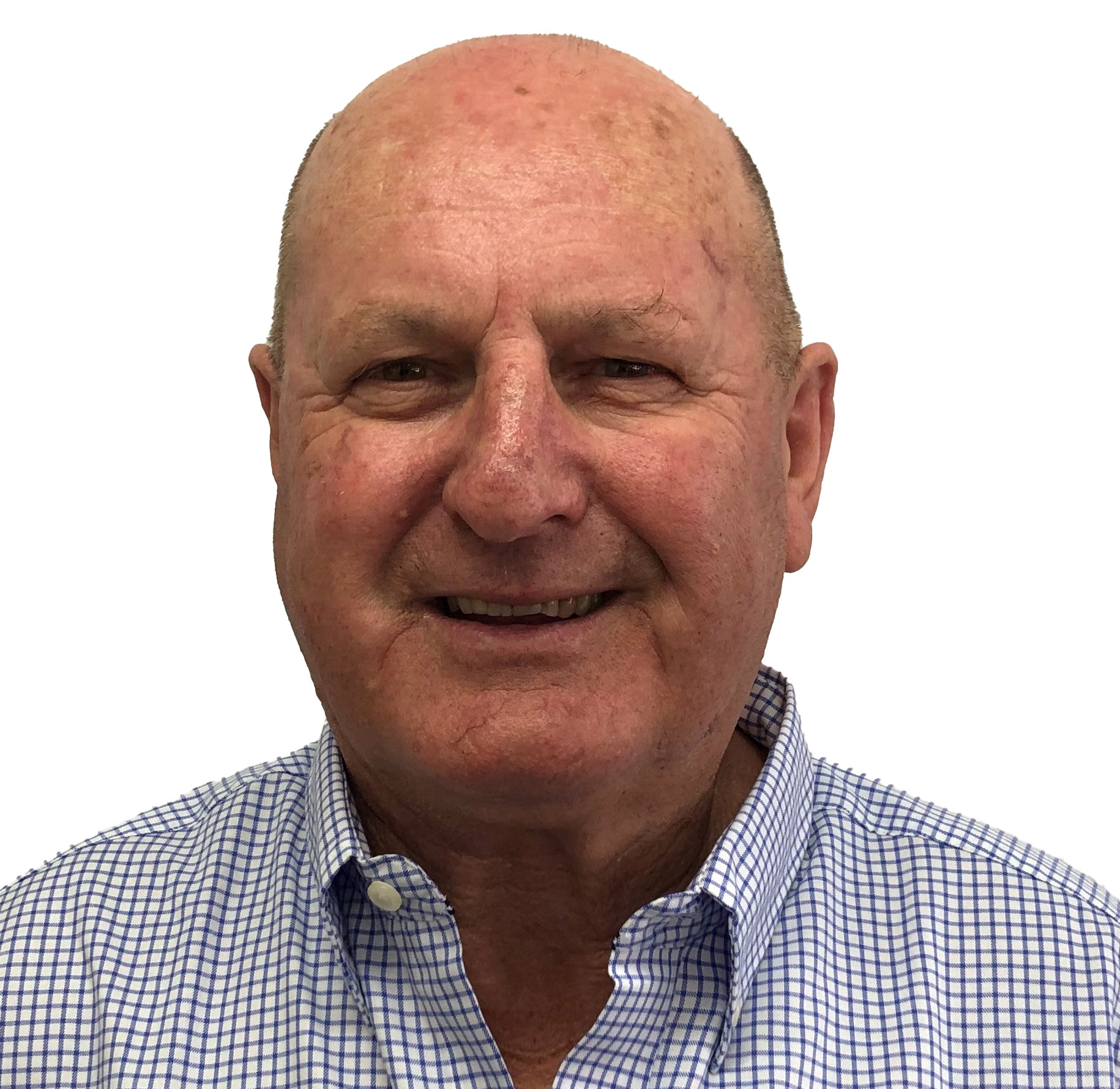
"Dalkenny" 7015 Olympic Highway Wagga Wagga NSW 2650
For Sale Contact Agent

Wagga's Finest Country Estate
Elders Riverina is honoured to bring to market "Dalkenny", a prestigious home nestled just 7 km's from the vibrant heart of Wagga Wagga's CBD.
This magnificent period-style homestead presents a rare opportunity to own a piece of timeless elegance and grandeur. The sheer size and spaciousness of this home are immediately apparent upon arrival, offering the perfect fusion of classic charm and modern living. Perched on an elevated site, the property boasts picturesque views that stretch as far as the eye can see. As you step inside, you'll be captivated by the charm of the past and the comforts of the present, with a sprawling 4-bedroom, 3-bathroom layout that defines grand living. The large kitchen contains a walk-in pantry, while the heated inground pool and verandah's that grace the homestead provide inviting spaces to relax and entertain. With a 5-bay shed/workshop this property not only offers timeless beauty but also practicality and convenience.
For those who appreciate the timeless allure of period-style homes, Dalkenny is a true masterpiece. Its large proportions, intricate details, and abundance of living space cater to the desires of a modern family seeking comfort and elegance. Whether you're relaxing by the pool or enjoying the panoramic views, this property provides the ultimate setting for creating cherished memories.
• Positioned in an elevated position overlooking the city lights and countryside
• Majestic Colonial Style Four Bedroom Homestead
• Master Builder like craftmanship with high end fixtures and fittings
• Built 2004 covering a staggering 877 sqm under roof complete with wide wrap around bull nose verandas
• No expense was spared with 11' foot ceilings, exquisite mouldings and cornices, large family island kitchen with AGA cooker, master bedroom with his and her ensuites
• Sparkling inground concrete pool with paved entertaining area
• Large workshop of 180 sqm
• Fenced into 6 paddocks with established tree lines
To obtain a copy of the Investment Memorandum, or to arrange and inspection, please contact Angus Macleod on 0414 670 286
Our partners are with you every step of the way.

Email a friend
You must be logged in and have a verified email address to use this feature.
Call Agent
-
Angus MacLeodElders Real Estate Wagga Wagga Rural
-
Angus MacLeodElders Real Estate Wagga Wagga Rural










