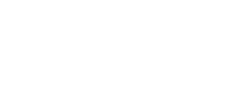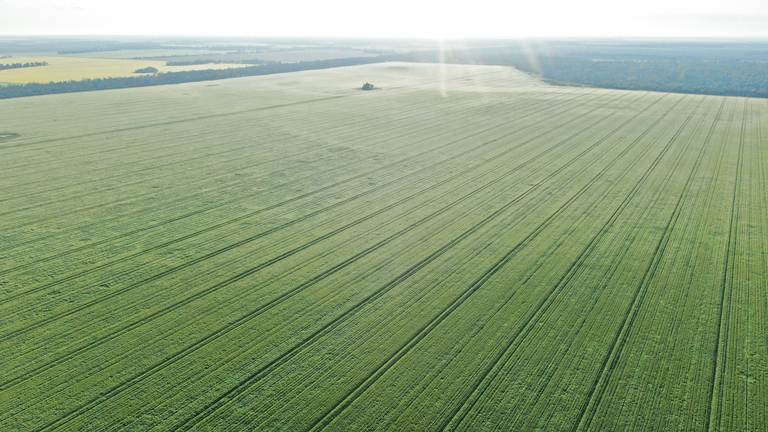
7 Moore Road Torrington QLD 4350
Sold $650,000

Let the Imagination Run - 2 acres (+) of Serenity, Privacy and Possibility on Toowoomba's Western Edge!
Your chance to secure a UNIQUE 'oasis' among the natural tall trees of Torrington is NOW with this wonderfully presented, supremely enchanting and satisfying residence offering a level of charm and mystique that few could ever match. Gracefully developed by the original owners since built in 1969, there is a soulful touch of something for everyone in this magical home.
AT A GLANCE, this 8362m2 property offers the buyer a cosy home with extended east and west wings - one for him and one for her - a sizable garage, beautifully established gardens on flat ground in tranquil surrounds.
MAIN HOUSE:
- Fully surrounded by traditional 'homestead' verandah with gorgeous cast-iron lattice work
- Inviting central entry to the home opposite the ornate circular garden and fountain
- Well maintained and presented kitchen with electric appliances, double sink and walk-in pantry
- Sizable dining area connected to spacious living room with built-in display cabinetry and generous floor area
- Dining and living both create great light and breathlessly flow through glass doors on each side to the wrap around verandah
- Main bedroom of good size with built-in robe, tidy ensuite and access to the verandah
- Second bedroom or office, with door to verandah, built- in robe and excellent book/display shelving
- Third bedroom with private door to verandah, built-in robe and shelving
- Main bathroom on western side, with separate shower, bath and toilet included
- Separate laundry handy to kitchen, with external door to drying line
- Louvre windows throughout to create airflow and classic 'sub-tropical' ambience
- Electric hot water system
- Compliant smoke alarms
- Fresh internal paint throughout
EAST AND WEST WINGS:
- A unique opportunity for 'his and her' quiet spaces - an abundant amount of display shelving and storage spaces in each
- These two large wings are connected to, but separate from the main house. The possibilities are endless – one could be an entertainment/media room, the other could be a home office, for private or business purposes
- Or they could be separate bedroom/living areas for teenage children
OUTSIDE:
- Powered 3 bay garage with drive through access to each bay (6 doors),with separate 'tack room' and wet room (full size bath and toilet)
- Two large rainwater tanks - the home runs on rainwater from the main pump
- There are five taps in the garden for watering with town water
- Septic systems to house and garage
- Private and paved pergola and BBQ area for outdoor entertaining and summer pleasure in the garden
- Six small animal pens (originally built for Red Setter dogs) within a separate fenced enclosure to the rear of the lot
- New and upgraded main power board – latest technology (coming soon)
- Long private driveway opens onto the expansive lot
- Tidy, extensive, well crafted and established gardens - a true delight and ongoing inspiration
- The two acre (+) block may be able to be subdivided into two one acre blocks, with separate driveway access to each block, subject to council approval
GENERAL RATES - $1037.49 net per half year
WATER ACCESS CHARGE - $314.59 net per half year plus usage
Much to admire, but only to be grasped by one lucky new owner.
Will it be you?
Property Features
- Area Views
- Built In Wardrobes
- Bush Retreat
- Carpeted
- Close to Schools
- Close to Shops
- Close to Transport
- Courtyard
- Creative
- Fully Fenced
- Outdoor Entertaining Area
- Rumpus Room
- Secure Parking
- Shed
- Water Tank
Our partners are with you every step of the way.

Email a friend
You must be logged in and have a verified email address to use this feature.
Call Agent
-
Justine DillElders Real Estate Toowoomba















































