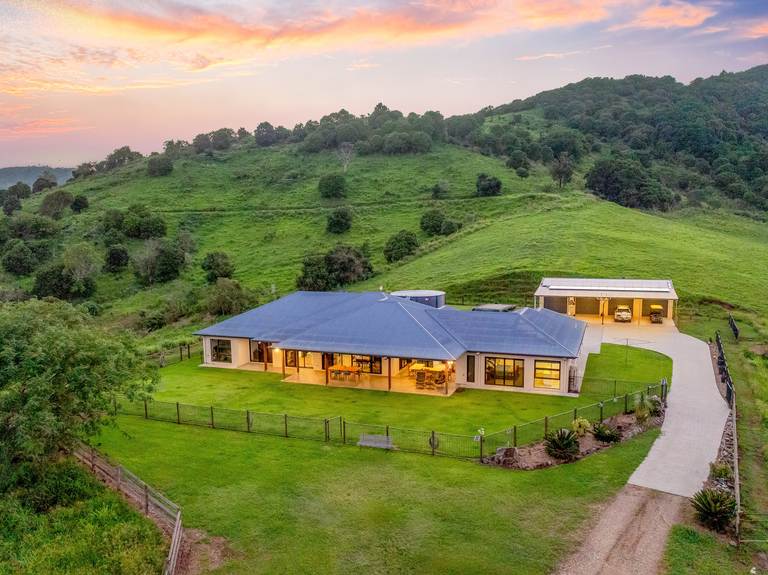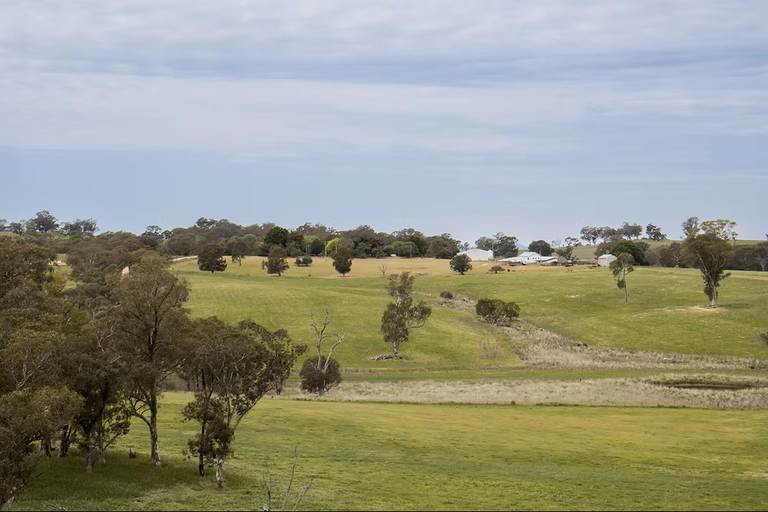
69 Bishopsbourne Road Carrick TAS 7291
For Sale Offers Over $1,390,000

Acreage Living, Architectural Lines and a Serious Shed
Set across 2.5 acres, this striking 2024-built residence captures the best of modern rural living, combining architectural design with everyday functionality. Designed with clean architectural lines, the home blends Colorbond cladding with timber accents for a striking yet timeless street presence.
Inside, polished concrete floors and soft bedroom carpets create a natural rhythm between spaces, while expansive raked feature windows frame open rural views and flood the home with light. Ducted heating and an open fireplace with a Tasmanian Oak surround ensure year-round comfort.
The heart of the home centres on a solid steel island bench, complemented by quality appliances, timber finishes and a walk-in pantry. With a kitchen servery and direct flow from the living area to the undercover alfresco with two overhead heaters, entertaining is seamless in every season.
Each of the four bedrooms includes built-in robes, with the flexibility of using the fourth as a study. The main suite offers a calm retreat with a double shower ensuite, built-in robes and access to an open patio overlooking the surrounding landscape. A two-way powder room adjoins the main bathroom, where Tasmanian Oak floating vanities and brushed brass finishes continue the home's refined aesthetic.
Beyond the residence, a substantial shed and workshop offer extraordinary scope for trades, hobbies or small business operations (STCA). The shed provides high clearance, multiple roller doors, mezzanine storage, 3-phase power, an office and an all council-approved self-contained one-bedroom unit, ideal for guests, extended family or potential income (STCA).
The property is fully fenced, with a hard-wired electric front gate with remotes providing easy, secure access. It is serviced by tank water and an aerated wastewater treatment system (AWTS). The surrounding yard is thoughtfully low-maintenance, with room for children and pets to roam and ample space for small livestock.
Positioned within the sought-after Grawood Estate precinct, Carrick continues to balance its historic village atmosphere with modern convenience. Everyday services and community facilities are moments away, while the popular Hagley Farm Primary School and additional public and private schooling options in nearby Prospect offer excellent choices. Launceston's CBD is approximately a 20-minute drive for shopping, dining, broader services and schools.
The information on this website has in part been supplied to Harrison Agents Launceston by third parties and is published solely to assist potential purchasers in deciding whether to make further enquiries about the properties. Harrison Agents Launceston has not checked the accuracy of the information and does no more than pass it on.
Property Features
- 3 Phase Power
- Area Views
- Broadband
- Built In Wardrobes
- Close to Schools
- Close to Shops
- Close to Transport
- Dishwasher
- Ducted Cooling
- Ducted Heating
- Fully Fenced
- Open Fireplace
- Outdoor Entertaining Area
- Prestige Homes
- Remote Controlled Garage Door
- Secure Parking
- Shed
- Water Tank
Our partners are with you every step of the way.

Email a friend
You must be logged in and have a verified email address to use this feature.
Call Agent
-
Clint PeaseHarrison Agents Launceston
-
Kimberley PeaseHarrison Agents Launceston


































































