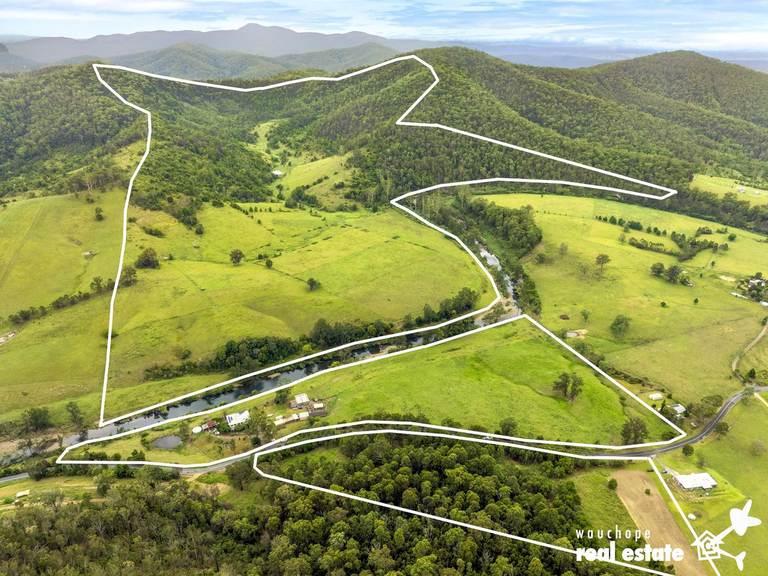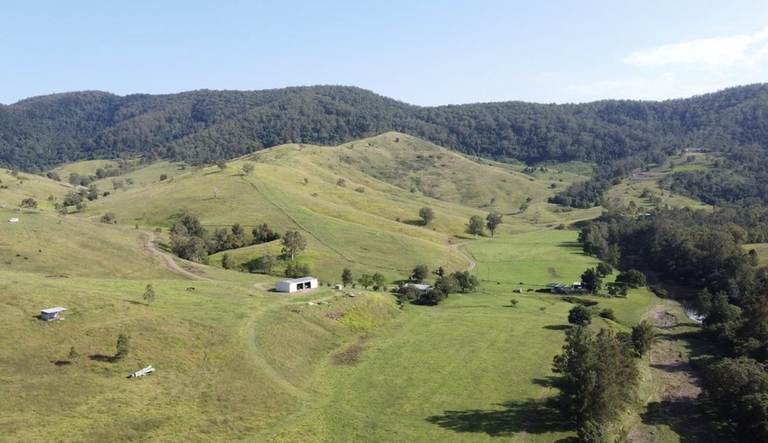
66 Buster Road Aberdeen TAS 7310
Sold
Sold - 124 Acre Haven – 10 Kilometres to CBD – 1.5 Kilometres of River Frontage
Sold - Sitting just on the outskirts of Devonport, this unique property comprises 124 acres (50.21 hectares) of fertile river flats, approximately 44 acres of undulating pastures and a balance of 80 acres of native bushland and rainforest. The whole property is interlaced with trails for recreational walking, horse, or mountain bike riding, creating a private haven for all pursuits. If this isn’t enough to capture your attention, this serene location is surrounded by over one and a half kilometres of the Don River, which meanders to form a horseshoe loop around the paddocks before flowing into stunning, accessible gorges. From the homestead you are captivated by wonderful views over the north facing slopes to the river flat pastures.
The homestead (Circa 1920) is a recently renovated 2 bedroom, 1 bathroom Federation weatherboard residence. Approximately two years ago, renovations created more of an open plan living space suited to the current owner’s needs, part of which could easily be converted to recreate a third bedroom for family purposes for a larger or growing family. Renovations also included a fully insulated new roof, double glazing, and an 18 panel 6.6kw solar array and underfloor heating for further creature comfort.
The homestead was strategically sited on the grassy knoll to capture sunlight all day and the recent extension captivates with 180-degree views over the grounds and pastures. The grounds around the house are a central point for vegetable plots, fruit, nut and produce bearing trees as well as established flower beds and feature trees. The compound features a full-size horse arena with viewing platform, smaller holding paddocks with shelter sheds and extensive shed infrastructure. The paddocks are cleverly designed for ease of access and movement of stock, and all feature swung gates.
The new open plan living area has been thoughtfully established to provide space and designated areas allowing enough separation for different activities while still permitting interaction. It incorporates kitchen, informal and formal dining along with lounge and sitting areas. In the kitchen, the impressive island bench forms a hub, as does the dining area to migrate through to the lounge and media area to wind down the day. From all the rooms you can enjoy the captivating views of the gardens, pastures and livestock. The home has a practical laundry/coatroom entry from the double carport which allows direct access to the WC without walking through the home.
The master bedroom features views over the gardens and its own private courtyard. There is a spacious walk-in-robe/dressing room which also has a convenient workstation. Bedroom 2 is a classic period room featuring high ceiling and sash window with views of the garden and paddocks under the bull nose veranda. Between the two is the stunning family bathroom, which is a generous space by any stretch of the imagination. It features walk in shower with twin shower roses, separate bath, separate vanity areas with feature Crack Willow timber slab tops. The laundry also has this unique timber as it’s bench. The home is warmed during winter months by the fan forced Saxon free-standing wood heater, which is ducted into the master bedroom and bathroom. There is always an abundance of firewood on the property from the bush via tracks easily accessible by vehicles. The heated flooring enhances the comfortable ambiance of the home and can be managed to run purely on solar energy. The house also boasts a reverse cycle Heat-Pump hot water cylinder which provides energy efficiency. All of these features lower the carbon footprint of the property.
The new kitchen is very well appointed with Linea wall oven and convection cooktop with ceiling mounted ducted rangehood. The Fisher & Paykel low energy dual drawer cabinet dishwasher completes the appliances along with custom made cabinet pantry, and plenty of cupboard and bench workspace. There is no need to draw curtains in the new extension due to the privacy of the location, instead you can absorb the views as your permanent backdrop.
The property boasts an impressive 25metre x 12metre metal and Colourbond shed facility, plus 2 bay skillion. This expansive shed facility has been established as a central hub to farm activities. It provides permanent stables and yarding, hay storage, farm/recreational vehicle storage, workshop, and maintenance areas. There is also a barrel heater and ideal space for providing a great entertaining area. The shed has a breezeway and standard accesses for easy entry and exit with horse floats, trucks, or vehicles. It is connected to power and water, houses the electric fencing smart hub, and is also connected to security and surveillance systems.
The gardens are well established and encompass approximately ½ an acre which is fenced to be dog secure, and vermin proof. The gardens also feature a studio/sleepout large enough for a queen size bed and a desk. There is also a classic “outhouse WC” convenient for guests visiting in the outdoor entertainment area of the shed, or whilst working in the studio or gardens. Water for the house, shed and gardens comes from four (4) concrete water tanks totalling 30,000 gallons (135,000 litres). The property also has a permanently powered pump to provide water from the river, as needed, to water the garden and fill stock water troughs around the farm. The Don River does provide the opportunity for irrigation with the granting of temporary offtake licences by the DPIWE and subject to application.
The property has been utilised by the current owners for their equine and cattle pursuits but would be ideal for a range of pursuits. The riparian fencing of the river flats has been permanently established with return earths and follow the contours of the river creating an idyllic corridor along the river’s edge to walk along. The vendors maintain regular fertiliser applications as needed, the most recent being 2 tonnes to the acre of lime approximately 6 months prior to going to market.
The native bushlands of the property are a haven of native timber species, flora, fauna, and birdlife and hide private rainforest gullies and stunning gorges. The higher slopes of the property’s bushland feature a network of easily accessible, stately tree and fern lined tracks, which link down to the river-flats of the property. A day can easily be spent walking or riding, watching platypus, counting the trout, having a picnic - without leaving the property!
Local recreational and leisure attractions are also nearby. A mere 2-3 minutes’ drive will have you at Prickly Mo Cellar Door or Spreyton Cider, 5 minutes to Spreyton Bakery/Butchery/Fruit&Veg and, IGA supermarket and Post Office. Rural Stores, Spreyton Racetrack and catering facilities, La Villa Cellar Door, and Wood-Rising Golf Club are also less than a 5-minute drive. The property is 10 minutes to the centre of Devonport and Latrobe where all amenities and services from supermarkets, hardware, bank, Service Tas, schools, hospitality and dining venues, rural supplies plus much more. 66 Buster Road is also only 10 -15 minutes from Devonport beaches, Airport and Ferry terminal for Spirit of Tasmania. Sheffield and Ulverstone are within fifteen minutes and still only an hour from jet flight connections in Launceston.
This property simply defies pigeon-holing, it is perfect as a retreat to nestle away for privacy and lifestyle farming, it would be perfect as mountain bike or leisure horse trail riding hub to develop with or potentially network with other regional tourism enterprises. It could be developed to encompass the afore-mentioned opportunities with guest accommodation (STCA), it does have the possibility (upon researched advice by the vendors) to allow for subdivision of the bush block from the pastoral areas in the future, whether for more privacy or in conjunction with business/tourism endeavours. This property is a premium property, hugely versatile and exceedingly rare offering.
Offers Over $2,600,000 invited
Sushames Real Estate trusts in the information in this document which has been sourced from means which are considered reliable. Prospective purchasers are recommended to carry out their own due diligence regarding permits, measurements, and boundary positions prior to settlement.
Inspections are strictly by appointment with agent only. Please contact Neil on 0429 331 664 for further information.
Offers Over $2,600,000 invited
Property Features
- Solar Panels
Our partners are with you every step of the way.

Email a friend
You must be logged in and have a verified email address to use this feature.
Call Agent
-
Neil ColbeckSushames Real Estate





























































