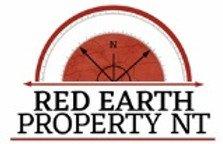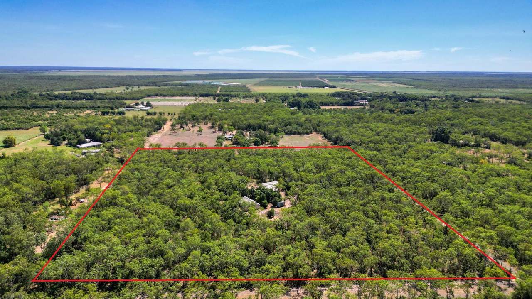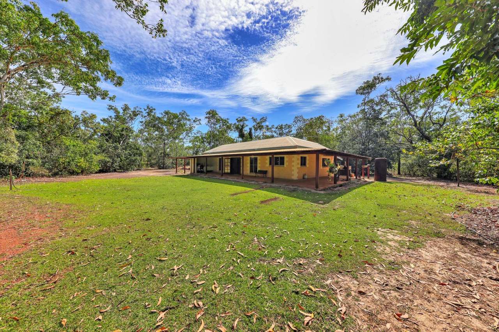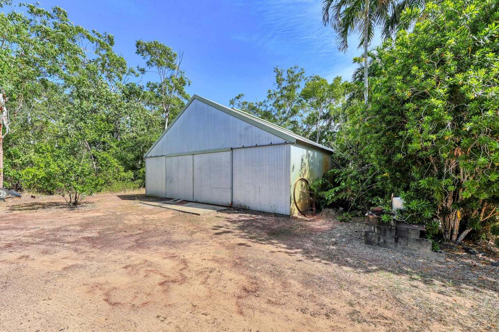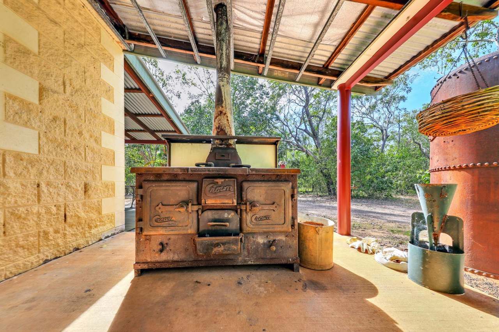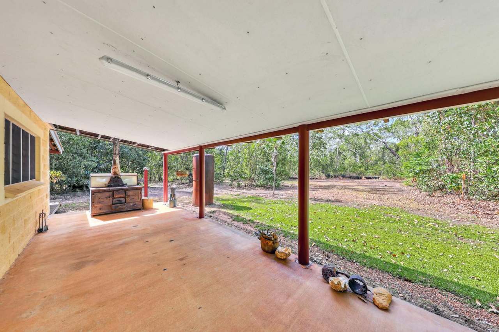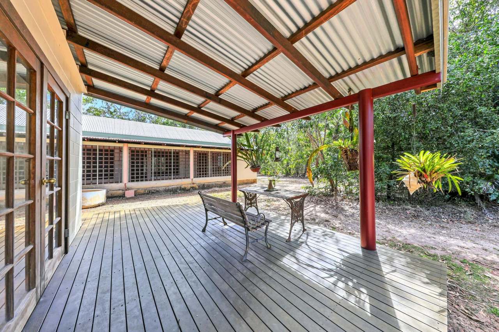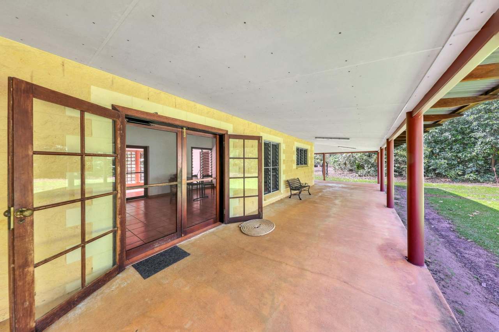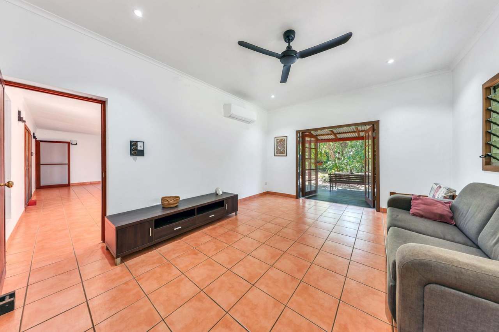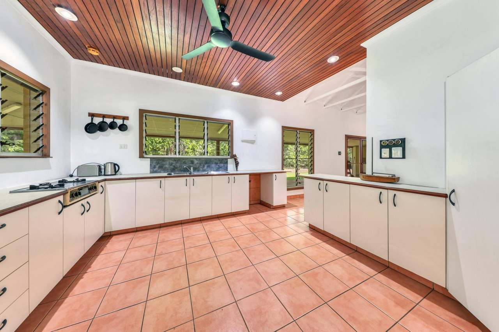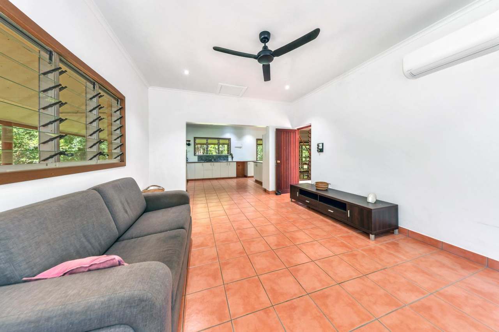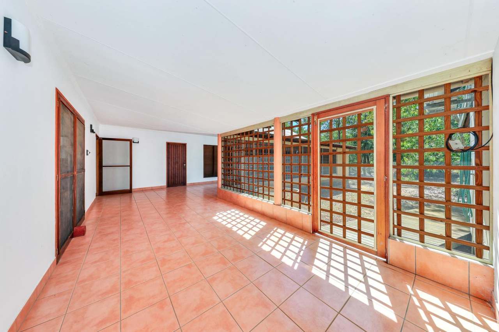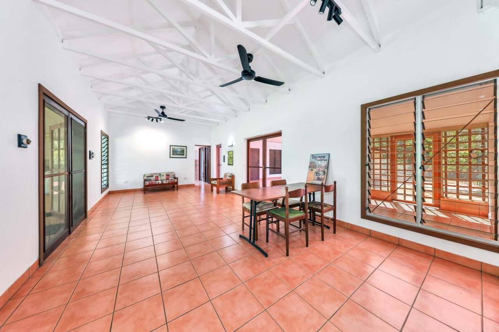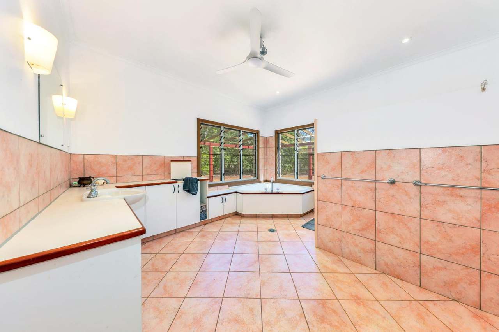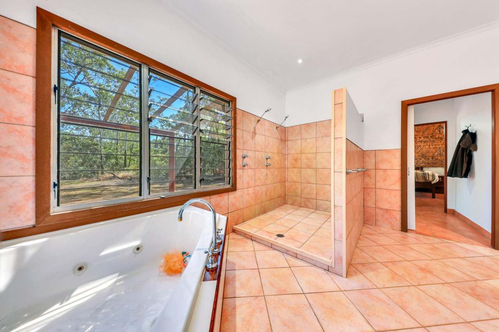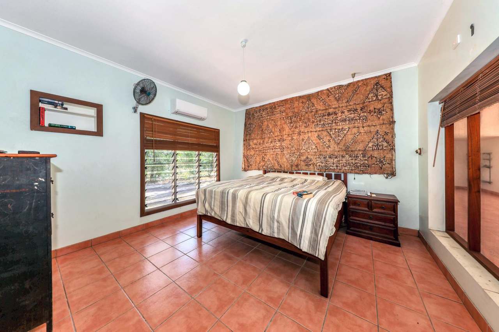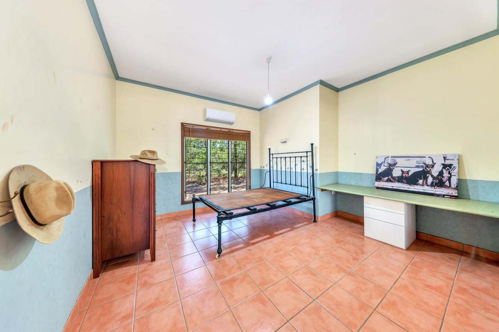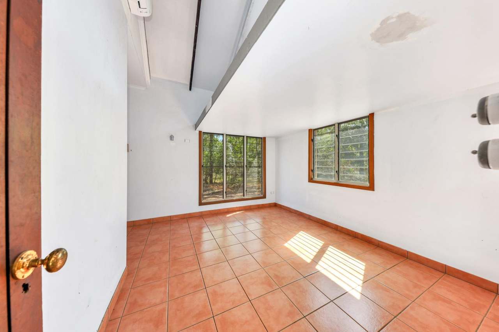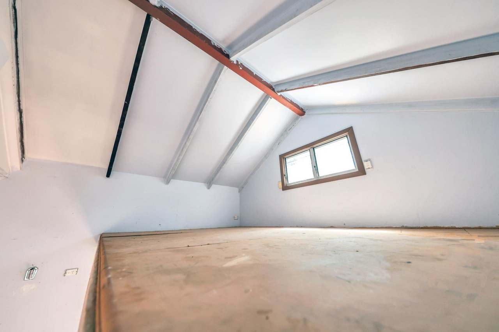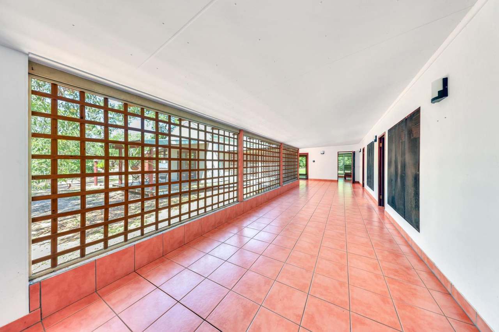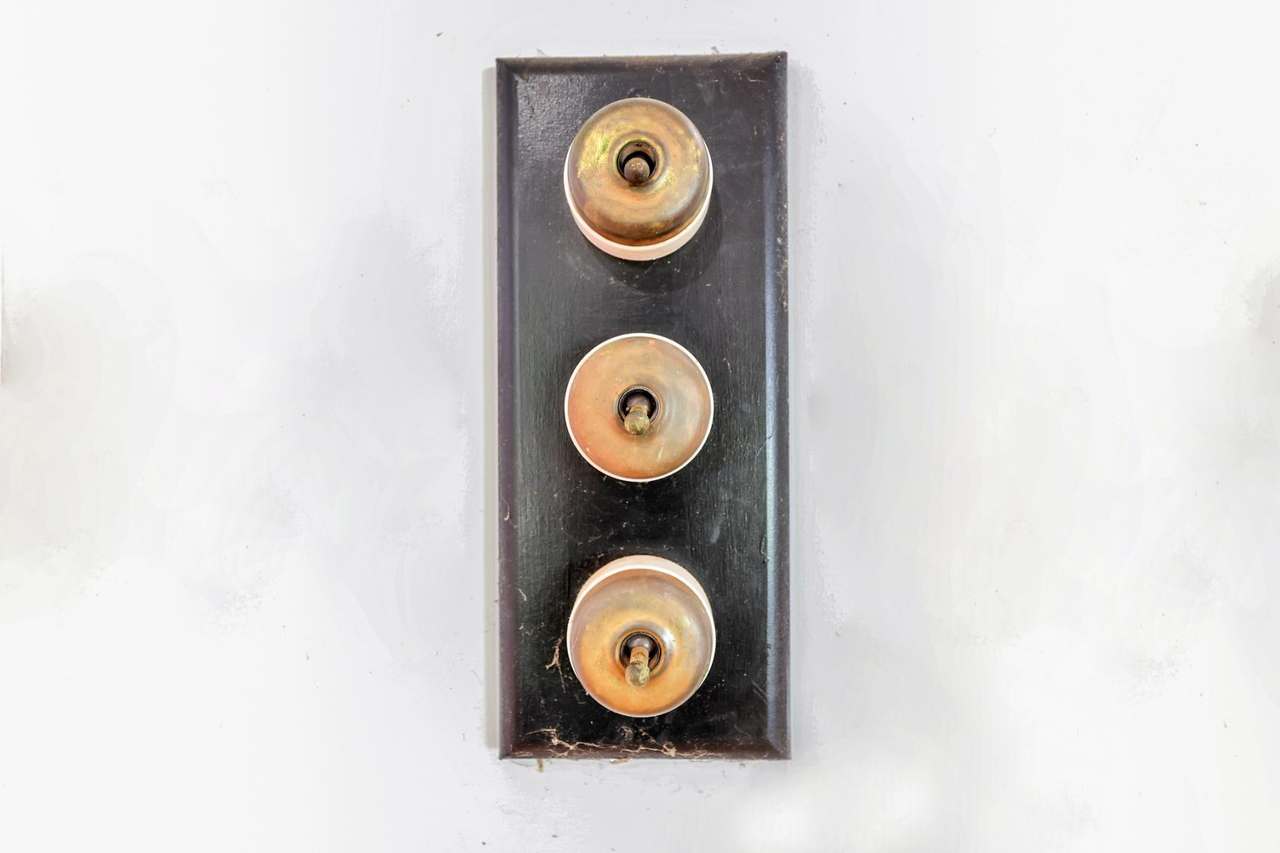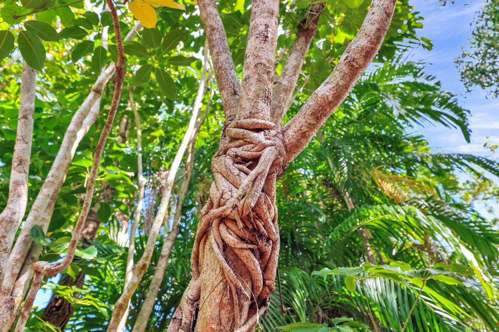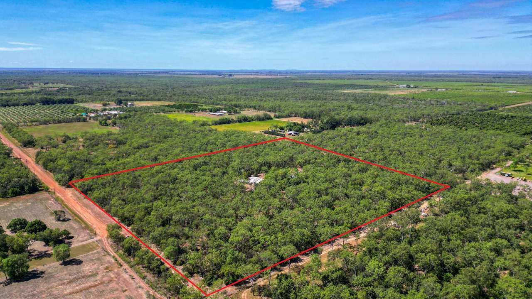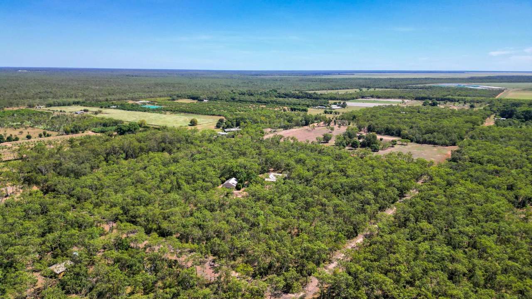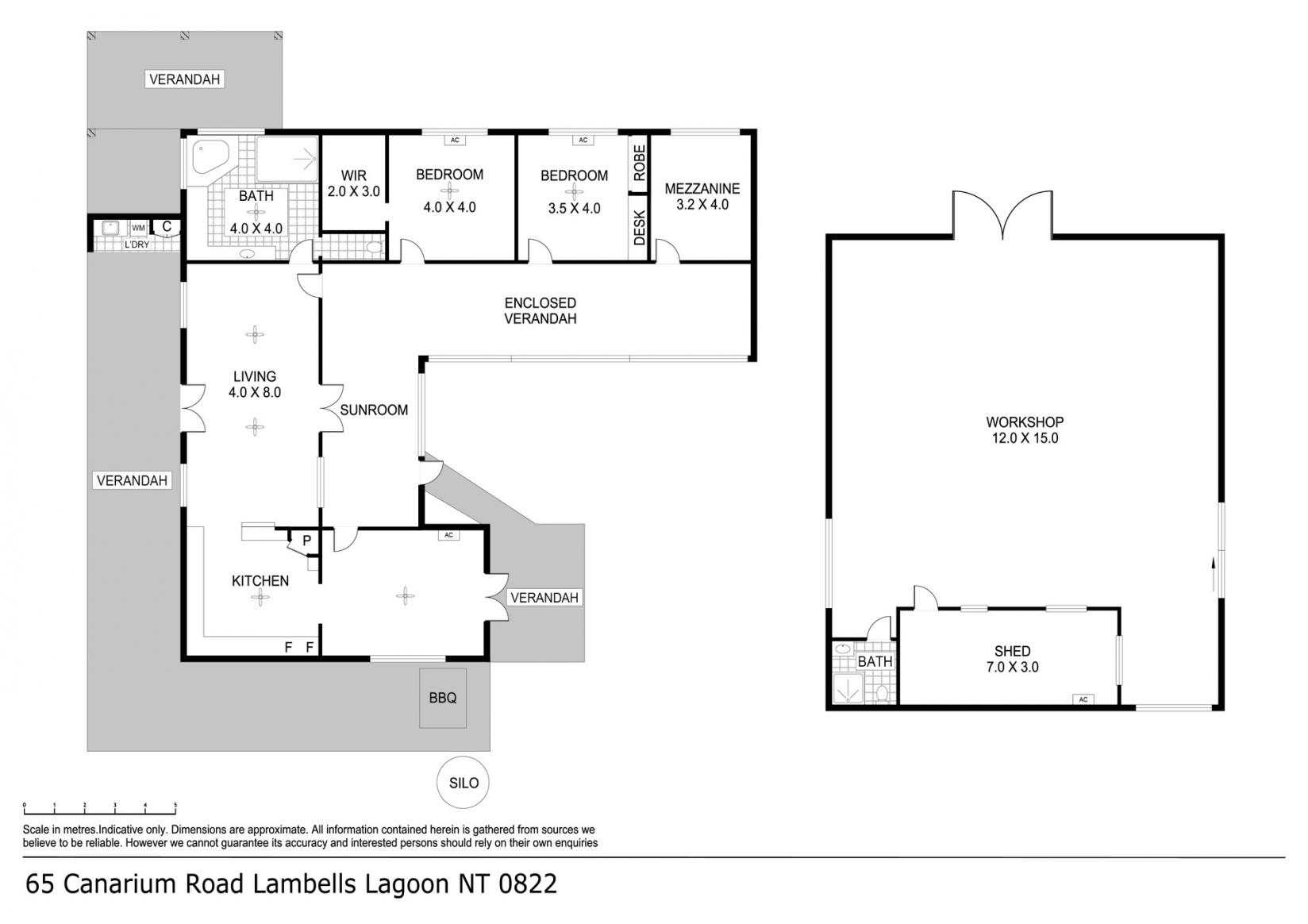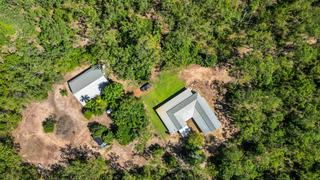
65 Canarium Road Lambells Lagoon NT 0836
Sold 830,000
Under Offer
Lifestyle in Lambells
65 Canarium Road is a tranquil home in Lambells Lagoon surrounded with a native bushland belt with nostalgic notes of country chic charm.
The home is nestled centrally in the block with a thick bushland belt hosting all native trees and underbrush where the bird life is in abundance. The home has a country chic vibe to it with verandahs on 2 sides that overlook grassy lawns and easy-care gardens.
Inside the home is a large light filled living room with sky high raked ceilings and exposed beam work that draws the eye. The kitchen has a timber clad ceiling that defines the area and retro vibes with a OG cooktop for added flair. Additionally, there is a family room with colonial doors leading out to a decked sitting area that overlooks the gardens.
The rear L shaped verandah is tiled and semi enclosed, filled with natural light and capturing the cross breezes – this is a great addition to the home that can be filled with house plants or used as a play area for the kids. There are three bedrooms each with large windows and the master includes a walk-in robe and two-way access to the bathroom, while bedroom 3 has a mezzanine level – so cool.
The bathroom has a corner spa bathtub and a large walk-in double shower along with a laundry chute to the outdoor laundry room which is hosted on the front verandah under the sheltering wing of the home.
Additionally, there is a large workshop shed with power and an office along with a second bathroom and mezzanine floor and plenty of parking space.
Approx 15 minutes (21km) from Humpty Doo Shops, including Woolworths, Australia Post, GP, Pharmacy and much more.. plus local schools and bus routes nearby as well.
FEATURES:
• Old school charm and a quiet outlook – welcome home
• Tranquil bush block on 8.11ha (20 acres) with all native trees around the property
• Home is nestled centrally to the bushland for total privacy
• Winding driveway leads towards the home, fenced on three sides, unfenced at front
• Massive workshop shed (12 x 15 x 6) including an office, bathroom + mezzanine
• 3 phase power to the workshop
• 2 LPS bore, 10,000l litre water tank + 1,000 litre rainwater tank off the workshop
• Verandahs hug the home on 2 sides overlooking grassy lawns
• Regularly used outdoor wood stove / oven, nostalgic notes of a bygone era
• Sheltered rear patio sitting area overlooking the gardens
• Inside is a large light filled living and dining area with raked ceilings
• Exposed beam work in the living areas highlights the space
• Kitchen has a timber ceiling adding to the country chic charm
• Separate family room adjacent to the kitchen
• Semi enclosed verandah is full of natural light
• 3 bedrooms all with breezy windows and brand new split system airconditiong throughout
• Bedroom 3 has a built in mezzanine level – the kids will love this
• Master bedroom has a walk in robe and two way access to the large bathroom
• Bathroom has a corner spa bath plus a twin shower and separate toilet
• Laundry shute from the bathroom to the outdoor laundry room sheltered on the verandah
• Zoned H
• Council Rates $1,436 p.a.
• Vacant Possession
• Seller’s Conveyancer – Sue Lawrie
Our partners are with you every step of the way.

Email a friend
You must be logged in and have a verified email address to use this feature.
Call Agent
-
Paula TwilleyRed Earth Property NT









