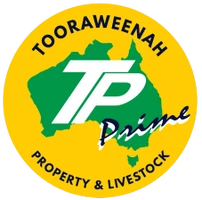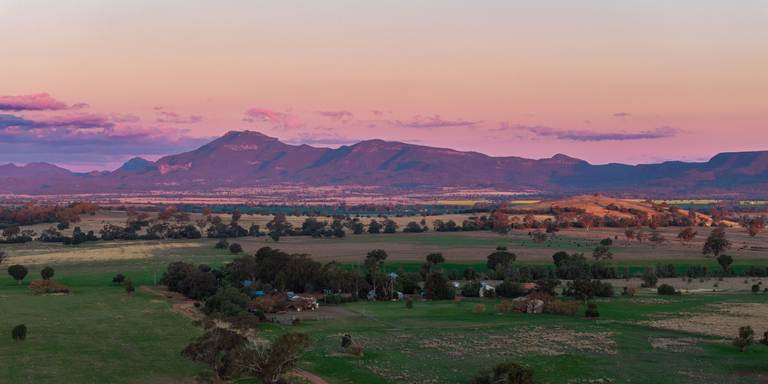
61 Saint Georges Terrace Dubbo NSW 2830
Sold
Space, Grace & Amazing Rural Views !
Get ready to see an amazing home that provides not only the perfect quiet location but also offers lifestyle, style and space as well as sweeping country views. Situated in an elevated and private position, on a huge 4,961 m2 block of land, where you will first be greeted by the winding sealed driveway complimented by extensive lawns and formal gardenscapes and as you drive on up, you will be delighted to see the grandiose homestead. Enter through the graceful double porch and once inside the foyer you will soon be captivated by the extensive cathedral ceilings, high gloss laminate flooring, wide decorative skirting boards, letting you know that you are about to see something special. Infused in style and having a romantic charm, this stunning light-filled home depicts endless entertaining possibilities as well as relaxed living. Moving from the foyer into the huge dining room which has enough space to encompass a dining table for a large family plus their friends and extended family members or could easily be utilised as a combined living and dining area. As you make your way through you will then be drawn in by the stunning north-facing atrium/living room complete with cathedral ceilings and framed by a stunning 6 bay window which captures all the lovely natural sunlight whilst allowing amazing panoramic views right across to Mugga Hill. This room is certainly a wow factor !! From here, you move into the east wing where you will be greeted by the family room featuring a cosy Clean Air wood heater in the centre of the room, being perfect for those cold winter months as well as a bay window to embellish the natural sunlight and take in the lovely outlook. There is also a powder room conveniently placed on this side. Privately positioned, at the end of the east wing, is a massive main bedroom which benefits from its own private, wrap around patio, for you to sit and take in those magical views or listen to the birds frolicking in the gardens and established trees. Completing the main bedroom is the large walk-in-wardrobe filled with loads of hanging and shelving, but which is neatly finished by sliding doors together with a generously sized ensuite bathroom boasting a double sink vanity on Caesarstone benchtop and under bench cupboards, large shower and including your very own full-size bathtub. The functional kitchen is in the heart of the home and comprises ample storage cupboards and Caesarstone benchtops, Miele appliances including an electric wall oven, built-in microwave, induction cooktop and an integrated dishwasher. The kitchen also offers an eat-in or breakfast area for those busy families or could quite easily be utilised as another sitting area which opens out to a large, tiled back patio. Beside the kitchen is a spacious laundry which features great bench space including a built-in stainless steel laundry tub, 3 door linen cupboard and an external door leading outside. The west wing consists of the remaining 3 bedrooms which are all generously sized and feature large windows to take advantage of the natural sunlight and a wonderful outlook. The main bathroom is conveniently located between bedrooms 2 and 3 and enjoys a large shower, full size bathtub and single sink vanity with under bench cupboards and drawers. There is also a separate powder room from the bathroom. Completing the west wing is the spacious library/rumpus room thoughtfully allocated beside the bedrooms but separate from all other living areas making for a perfect spot to sit quietly and read whilst overlooking the back paved patio and evergreen backyard or providing the kids their own space for hanging with friends or playing games. This space also opens out to the paved back outdoor area. Polished, glossy flooring flows through all three expansive living spaces, formal dining, kitchen, and informal meal areas. All year-round comfort has been considered with the wood heater and ducted reverse cycle and zoned air conditioning throughout serviced by two units. Outside enjoys an extensive paved courtyard that wraps around the back of the home and overlooks the manicured lawns, established gardens and shade trees which are easily maintained by the automatic watering system fed by both rainwater and town water. The extra-large garden shed has a large door for easy access for larger items which will be appreciated by hobbyist who like to tinker, and it also is great storage space for your tools and gardening equipment. The private backyard is completely fenced off so that your kids and pets can roam freely. Car accommodation and extra storage has been taken care of with the triple garage with auto doors plus plenty of additional storage cupboards and the 3rd external bathroom with shower and toilet, which is attached to the garage, is a fantastic addition particularly if you are working outside or entertaining or later decide to partly convert the garage to a granny flat. Your dream home is awaiting you to move straight in and enjoy, so contact the Redden family to arrange a private inspection without delay.
Other features include:
- Built in approx.. 1987/88
- Meticulously designed and built
- Highly sought after location
- Filled with character, charm, style and grace including glossy laminate flooring, cathedral ceilings and a copious amount of windows to fully utilise the northerly aspect
- All 4 bedrooms are generously sized, the main bedroom is privately positioned and enjoys its own L-Shaped patio, large walk-in-wardrobe and ensuite bathroom with separate powder room. In total there are three bathrooms and two powder rooms
- Modern functional kitchen with quality Miele appliances including a dishwasher
- Spectacular north facing atrium/living which is positioned at the front of the home and enjoys cathedral ceilings and an abundance of large windows to take in the rural landscape across to Mugga Hill
- 3 separate living areas plus a very large dining room which could easily be utilised as a combined dining/family room
- Spacious laundry with great storage
- Triple garage with auto doors
- 2 x ducted reverse cycle and zoned air conditioning systems
- Wood heater in loungeroom
- NBN to premises connectivity
- Solar hot water system plus electric hot water service
- Back-to-base security alarm system
- Crimsafe security mesh door and window screens
- Automatic watering system
- Wrap around sealed driveway with rear yard access
- Secure and private backyard
- Extra large garden shed
- Town water, 22,500 litre rainwater tank plus licenced bore (equipped but not utilised)
- Convenient location being a short drive to Dubbo's CBD, Schools, Blueridge Business Park, Orana Mall shopping centre, Dubbo Base Hospital and TAFE NSW
- Council Rates $4,205.00 p.a.
DISCLAIMER: The information contained herein has been provided to us by the Vendors and is unverified. Potential buyers should take all steps necessary to satisfy themselves regarding the information provided.
Property Features
- Rumpus Room
- - Wood heater in loungeroom
- - Automatic watering system
- Courtyard
- - Highly sought after location
- - Convenient location being a short drive to Dubbo's CBD
- - Council Rates $4
- Built In Wardrobes
- - Extra large garden shed
- - Filled with character
- - Meticulously designed and built
- - NBN to premises connectivity
- - Solar hot water system plus electric hot water service
- - 2 x ducted reverse cycle and zoned air conditioning systems
- Secure Parking
- - Triple garage with auto doors
- Remote Controlled Garage Door
- Shed
- 205.00 p.a.
- 22
- Water Tank
- Fully Fenced
- Blueridge Business Park
- Alarm System
- Air Conditioning
- - Wrap around sealed driveway with rear yard access
- - Town water
- Dishwasher
- - All 4 bedrooms are generously sized
- Ducted Cooling
- Dubbo Base Hospital and TAFE NSW
- - Built in approx.. 1987/88
- - Crimsafe security mesh door and window screens
- Orana Mall shopping centre
- Other features include:
- Style and grace including glossy laminate flooring
- Solar Hot Water
- Ducted Heating
- - Spacious laundry with great storage
- - Secure and private backyard
- Schools
- - Back-to-base security alarm system
- Broadband
- Charm
Our partners are with you every step of the way.

Email a friend
You must be logged in and have a verified email address to use this feature.
Call Agent
-
Michael ReddenRedden Family Real Estate
































































