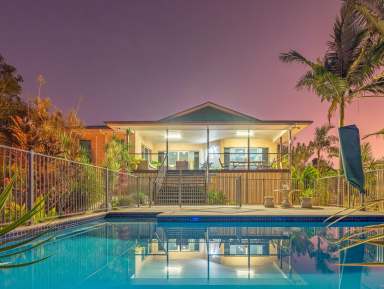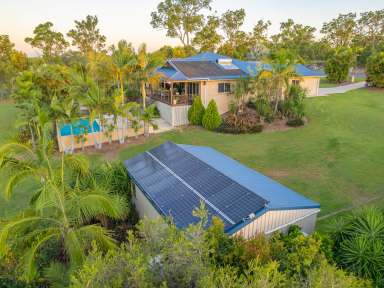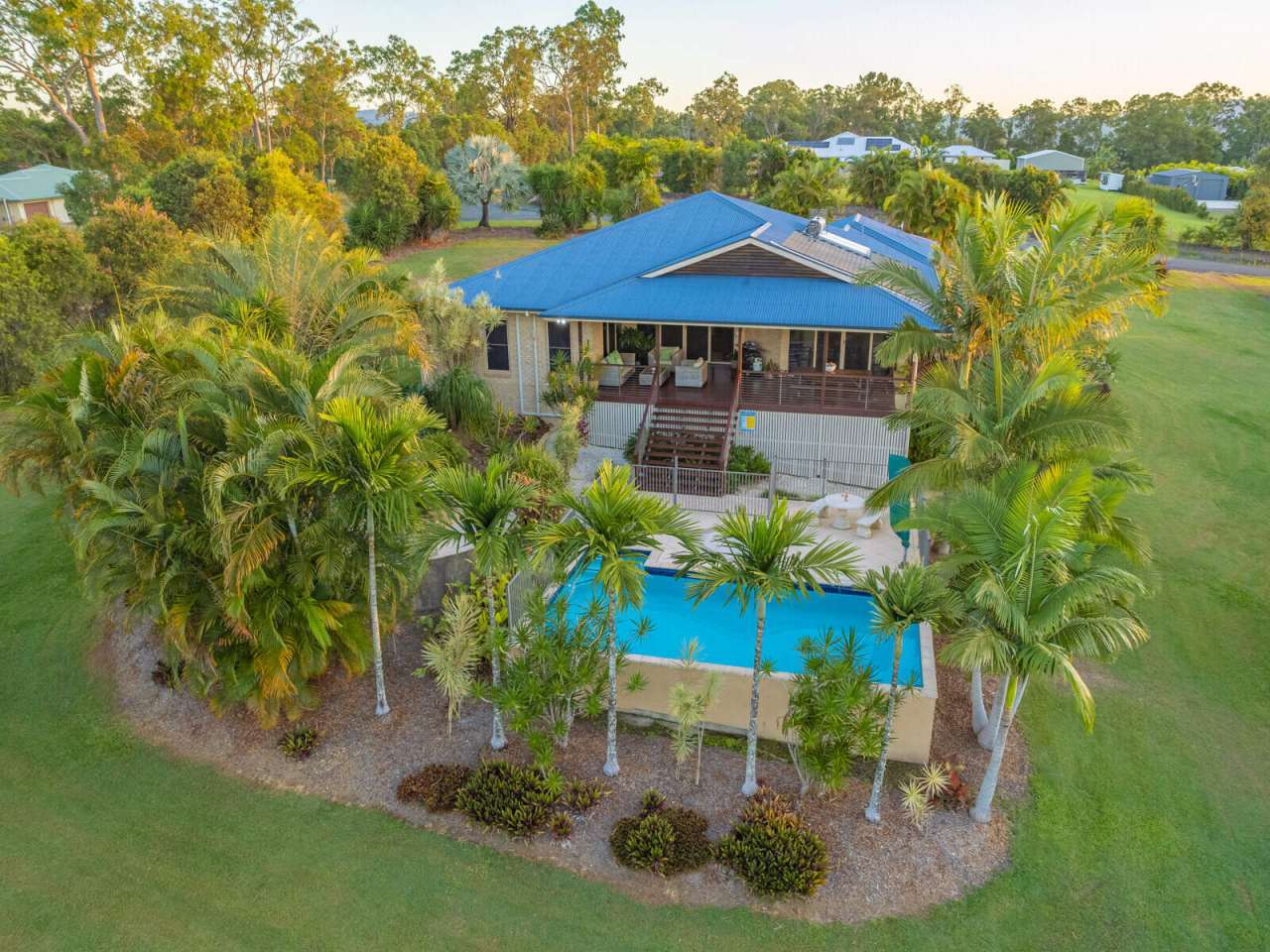6 Sweeney Court Pie Creek QLD 4570
Sold $1,100,000
- Property Type Other (Rural)
- Land area approx 1.48ac
- Region Wide Bay and Burnett
- Ensuite 1
- Garages 4
- Toilets 3
Get Your Rural Property and Equipment Finance Quote
Find the best lender and package to suit your needs.
ENQUIRE NOW
Get Your Rural Property and Equipment Finance Quote
Find the best lender and package to suit your needs.
Space and Sophistication in this Stylish Entertainer
When arriving at this executive family home, we could easily see it has been designed for people who love to entertain family and friends, with an enormous open plan kitchen/dining and living area that spills to the outside covered deck, looking out over the resort-style pool, spacious yard and distant mountain views. This is a well-appointed home that caters to the entire family and the lifestyle on offer here at this impressive property, is nothing short of exceptional.
Features:
- Elevated 6000m2 usable land, perfectly landscaped with a privacy border of established trees
- Spacious executive brick home with Colorbond roof, 356m2 under roofline
- Inviting spacious entry leading to a luxurious level of living and continuous flow of interior space, with open plan kitchen, dining and living area
- Stay engaged in food preparation and socialising, this kitchen is perfect for entertaining large groups or preparing meals for your family, featuring generous Caesarstone countertops and island bench, Fisher and Paykel dishwasher and plumbed fridge, a double sink, Chef electric oven and 4 burner gas cooker, overhead s/s rangehood, ample cupboards and a large walk-in pantry
- The dining and lounge area is a space that is infused with generosity and each has direct access to the deck through glass sliding doors that are Crimsafe screened
- Ceiling mounted, 14kw Fujitsu Inverter Compact Cassette Air Conditioner, plus multiple ceiling fans service the common areas
- An intimate soundproof media room with a new Epson HD projector and Samsung Atmos sound system, will make movie nights and sporting events memorable, the room is air-conditioned and has concertina doors separating it from the main living area
- The King-sized master bedroom suite is air-conditioned, has a ceiling fan, a TV point and a massive his and hers entrance walk through wardrobe, that spans the full length of the room, the suite also features glass sliding doors that lead to the covered deck, accessing the pool.
- The master bedroom has its own luxurious ensuite with double vanity, double shower, and private toilet
- 3 additional very generous-sized bedrooms are in their own wing of the home, they all have ceiling fans and sizeable built-ins. This wing features its own activities room/additional living room, that also has a ceiling fan and can be closed off from the rest of the house
- The very spacious family bathroom features a double vanity, large shower, good-sized bathtub and a separate toilet that services the 3 bedrooms and additional living area
- The contemporary neutral design palette provides a seamless canvas for any style or decor
- Stylish internal laundry with additional storage and bench space, with direct access to the clothesline
- Additional separate powder room
- Massive additional walk-in storage cupboard
- Double garage with electric sectional door, the walls are fully lined with a tiled floor
- Security screens and quality blinds throughout the entire home
- The home boasts a sizeable undercover timber deck, with views over the pool, looking out over your property and off to distant mountains, at night you can even see the ambient glow of the lights of Gympie
- The freshwater pool with "Bionizer purifier" is 8m x 4m, solar heated, and climate-controlled, all adding to the resort-like feel of this property
- 18 Solar panels providing 4.2kw with 5kw capacity inverter
- Solar hot water system with its own tank
- A very neat 9m x 6m Colorbond shed with 2 roller doors and a glass sliding door to the 3rd bay
- 11,000 gallon (50,000 Ltr) concrete tank feeds a massive water supply to the house
- An additional 5000 Ltr poly tank off the shed, services the gardens
- Taylex bio water treatment plant
- Extra concreted lockable storage area under the home
- Variety of fruit trees
- A fire pit to sit out and enjoy the evening skies while roasting marshmallows or sipping a glass of wine
The entertainment of adults, as well as children or teens, has been well executed in the design of this home and built to provide years of joyful family memories. Surrounded by quality executive homes, this 6000m2 slice of paradise is positioned high in the incredibly sought-after suburb of Pie Creek, with a feeling of seclusion and privacy, but just a 5km drive to every amenity the Southside of Gympie has to offer, including a Shopping Centre, Medical Centre, Schools, cafes etc.
Less than an hour's drive to the beautiful Rainbow Beach (the gateway to K'gari/Fraser Island) or the magnificent Sunshine Coast, you will have everything you've ever dreamed of, right at your fingertips.
Private inspections will be the only way to truly appreciate this incredible home and property, so we welcome you to call marketing agents Steve and Sonya Ricketts today to organise yours!!
Information Disclaimer
Although Ray White Gympie has provided all information related to this property to the best of our knowledge and resources, we shall not be held accountable or responsible for its accuracy. Ray White Gympie urges all buyers to conduct their own independent research and consult their own professionals to conduct due diligence before purchasing.
Property Features
- Air Conditioning
- Balcony
- Built In Wardrobes
- Deck
- Dishwasher
- In Ground Pool
- Outdoor Entertaining Area
- Remote Controlled Garage Door
- Reverse Cycle Air Conditioning
- Rumpus Room
- Secure Parking
- Shed
- Solar Hot Water
- Solar Panels
- Water Tank
- Workshop
Our partners are with you every step of the way.
-
 Clearing SalesAustralia's best clearing sales on agtrader.com.au
Clearing SalesAustralia's best clearing sales on agtrader.com.au -
Farmers FinanceAustralia's Largest Agribusiness Brokerage
-
 TanksAustralian Made Steel Water Tanks For Your Farm
TanksAustralian Made Steel Water Tanks For Your Farm -
ShedsFair Dinkum Builds Sheds, Garages, Barns and More
Email a friend
You must be logged in and have a verified email address to use this feature.
Call Agent
-
Steve RickettsRay White Gympie
Call Agent
-
Sonya RickettsRay White Gympie







































