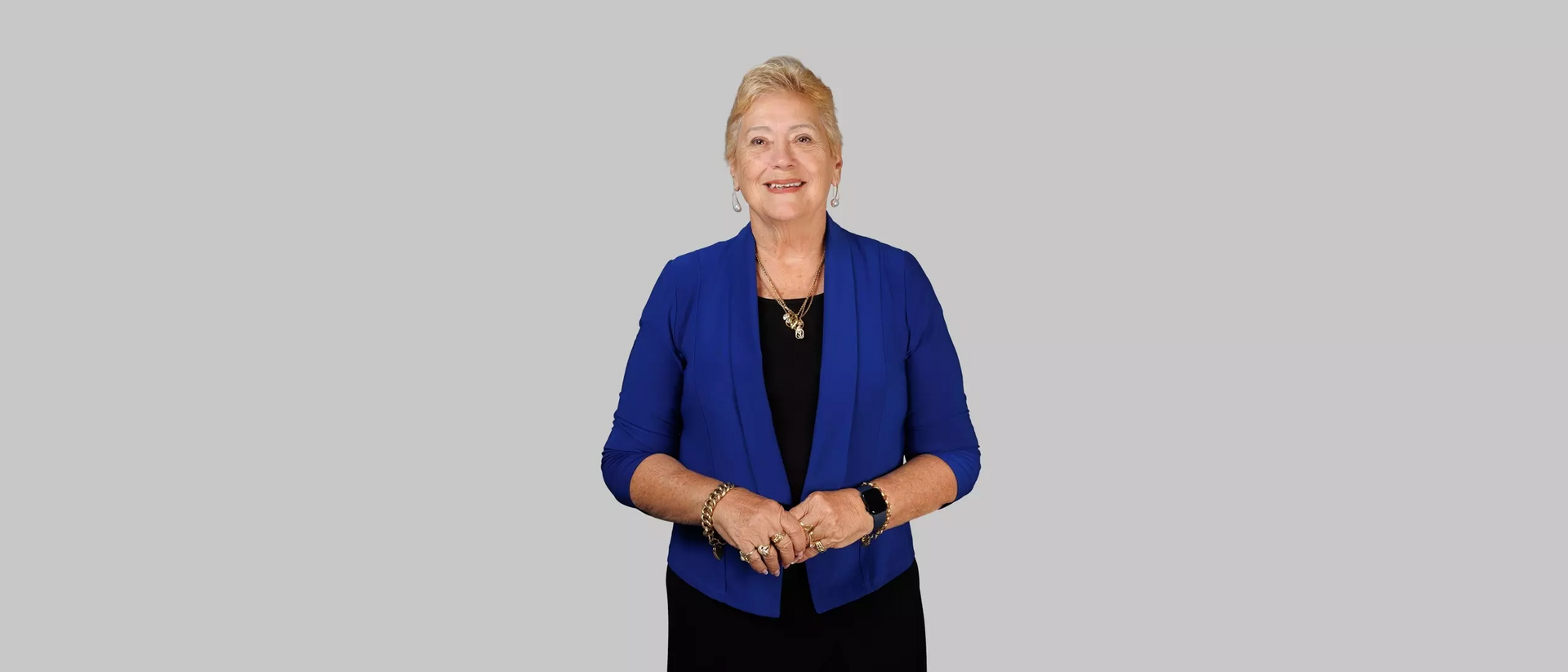
598 Branyan Drive Branyan QLD 4670
Sold $905,000

AUCTION ON SITE SATURDAY THE 2ND OF JULY AT 11:00AM!
Astounding Branyan home positioned upon the hillside boasting sweeping views of the Burnett River and the countryside! Located in one of Bundaberg's premier addresses, Branyan Drive is a beautiful tree lined street with grandeur homes along the river.
Expansive 506m2 floor size with views and balcony access from all living spaces and bedrooms throughout the home. Constructed by well-known builders Warren and Darren Hunt, with suspended concrete flooring, iron roofing and boasts a design ahead of its time. Rocky retainer walls surrounding the home, providing a natural feel, support and height from the land below. The 6,000m2 allotment along with established greenery provides privacy from the street and neighbours, enjoy living in harmony whilst remaining in close proximity to amenities.
Favourably created floor plan allowing dual living or an office/home business setup downstairs. Primary floor offering a family to comfortably reside with privacy from downstairs, the secondary level welcomes the extended family, teenage retreat, or a business such as office space, hair and makeup, music classes etc.
Features and benefits of 598 Branyan Drive include:
Primary Floor
- Double doors to entry foyer with feature shelving
- Massive formal lounge and dining split between two level with a balcony and space to install a bar, perfect for large gatherings
- Open plan kitchen, living and meals area with balcony and walk-in pantry
- Kitchen with electric cooktop, quality Bosch wall mounted ovens, dishwasher, and abundance of storage
- Spacious master suite with feature chandelier, balcony, split-system air-conditioning, separate his and her walk-in cupboards and ensuite including a walk-in shower, toilet and his and her basins
- Bedrooms two and three with walk-in cupboards, ceiling fans and adjoining balcony
- Main bathroom with walk-in shower, bathtub, toilet, and plenty of counter space
- Powder room with basin and second door to toilet, ideally located near the formal living and dining for guests
Secondary Floor
- Internal staircase with door for privacy between upstairs and downstairs
- Open plan living area with kitchenette and balcony
- Bedroom four with built-in cupboard and balcony access
- Office with built-in desk and storage
- Third bathroom with walk-in shower, basin, and toilet
- Laundry with abundance of storage and access to wall hanging clothesline at rear
- Double attached garage with remote access and large storage cupboard
- External door to the driveway, allowing separate access for privacy and the option to setup a business/office downstairs
For additional information or to organize your personal inspection please call or email Scott Mackey / Spencer King today!
At a Glance:
Bedrooms: 4
Bathrooms: 3
Living Areas: 3
Powder Room: 1
Office: 1
Balconies: 5
Car Accommodation: 2
Solar: Yes
Septic System: Yes
Town Water: Yes
Water Tanks: Yes - x2 Concrete tanks
Flood Free: Yes
Under Roof Size: 506.5 m2
Land Size: 6,000 m2
Builder: Warren & Darren Hunt
Year Built: 1995 (approx.)
Rental Appraisal: $800.00 per week (approx.)
Rates: $2,000.00 per half year (Not including water)
For further reference photos please request via enquiry.
The information provided is for use as an estimate only and potential purchasers should make their own enquires to satisfy themselves of any matters.
Our partners are with you every step of the way.

Email a friend
You must be logged in and have a verified email address to use this feature.
Call Agent
-
Scott MackeyREMAX Precision
-
Spencer KingREMAX Precision



































































