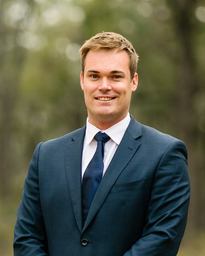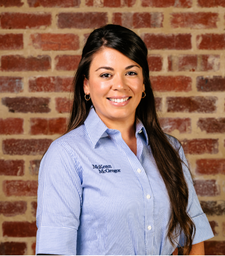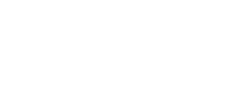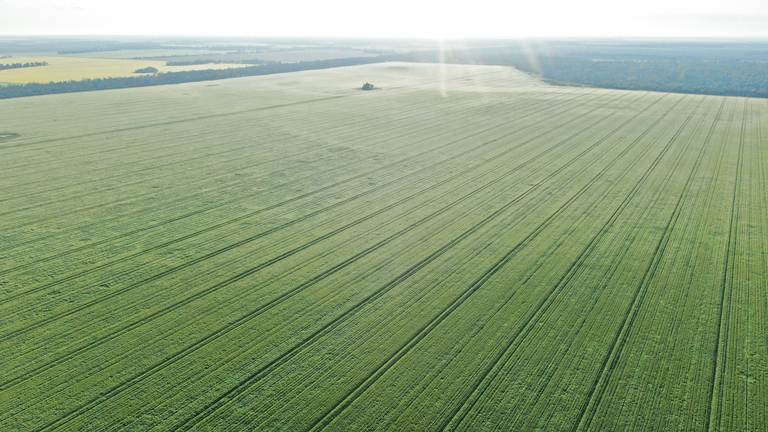
56 Wild Drive Junortoun VIC 3551
Sold
SLEEK & STYLISH LUXURY ON OVER TWO ACRES
- Peaceful and family-friendly locale: just minutes to Catherine McAuley College, post office, and hotel; less than 10 minutes to Bendigo CBD
- Modern design with steel and reclaimed brick façade
- High-end detail throughout including polished burnished concrete flooring; floor-to-ceiling tiles in bathrooms; 100mm Essastone island waterfall bench in kitchen; dual Franke Black granite under-mount sink; and solid stone Super White marble custom vanity featuring integrated sinks in bathrooms
- Excellent alfresco area with outdoor kitchen (sink, bar fridge, custom zip track awnings, Weber Summit BBQ plumbed to gas, porcelain non-scratch benchtops and cabinet fronts and ceiling fan) overlooking the 6.5m x 3m inground concrete and mosaic tiled mineral swimming pool, completed with silver-top ash decking and glass fencing
Enjoy style, luxury and space – all on well over two acres of land with a variety of trees and a resort-style alfresco area. This contemporary and sophisticated home is positioned in a tranquil neighbourhood only 10 minutes from Bendigo’s CBD and just two minutes down the road from Catherine McAuley College. Absolutely ideal for a family seeking a quality regional lifestyle, the custom-built property offers an abundance and quality and considered detail throughout. Set back from the road, the striking home is flooded with natural light thanks to its clever design which includes double glazed floor-to-ceiling windows in every room.
The main entry is positioned between the garage and the main house and opens directly through to the rear yard. Behind the garage is the master suite, with custom robes and a luxurious ensuite. To the other side of the entry, a butler’s pantry is also home to a cleverly designed laundry, and the open plan kitchen, living and dining space enjoys a high raked ceiling and a spectacular outlook across the front and rear of the property. A sliding door from the lounge opens to a light-filled hallway leading down to three bedrooms, two with walk-in robes, and a second living area – ideal for kids. Outdoors, an alfresco space with outdoor kitchen overlooks the inground swimming pool, perfect for lazy evenings watching the sunset.
Additional features:
- Ducted zoned evaporative heating and cooling
- Split system heating and cooling in master
- Ceiling fans throughout
- Solid fuel heating in main living
- Quality kitchen appliances including 122cm double Bertazonni Italian oven, six-burner gas cooktop with Teppanyaki plate, and integrated Bosch dishwasher
- Custom stainless 120cm rangehood with industrial vent to outdoors
- Custom cabinetry throughout including shelving and drawer systems in all bedroom robes and clothing drawers in laundry
- 4m high raked ceiling in main living
- Over 100 established trees in garden
- Solar panels (6.6kw) with Fronius inverter
- Commercial-grade double glazed matte black framed windows and doors
- Water tank (10,000l, fire-fighting fittings)
- Fully dog proof fence with remote control solar-powered gates
- Storage in roof of garage
- 3 years old
- Winner of HIA Builder’s Award
- Landscaping plans and engineer’s drawings available for brick shed (21m x 7.5m) and retaining walls
- Raised garden beds
- Storage for pool equipment/pumps/woodbox
- ½ acre (approx.) of crown land in addition to title land within fenced house block
Property Features
- Air Conditioning
- Split System Air Conditioning
- Ducted Cooling
- Ducted Heating
- In Ground Pool
- Dishwasher
- Split System Heating
Our partners are with you every step of the way.

Email a friend
You must be logged in and have a verified email address to use this feature.
Call Agent
-
Jayden DonaldsonMcKean McGregor
-
Cass McCollumMcKean McGregor





















































