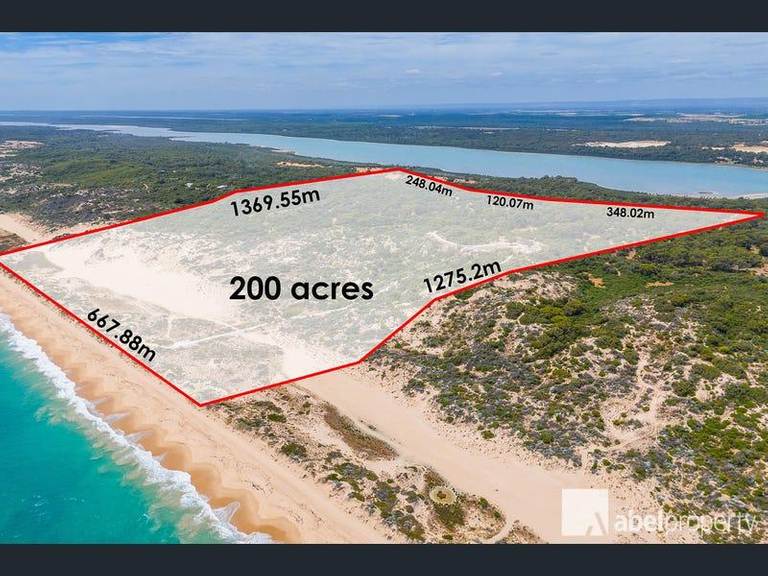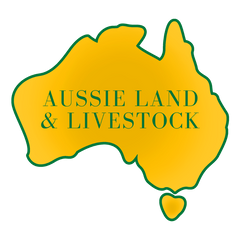
56-60 Riflebird Drive Upper Caboolture QLD 4510
Sold $1,290,000

Dual Living Potential with Character and Charm on 8000m2
Privately positioned upon a beautifully manicured 2 acres with the potential to subdivide (STCA)
This stunning family home is filled with character and charm. From the moment you enter through the electric front gates you are pleasantly welcomed by this incredible homestead.
Utilize the separate 3 bay garage with ensuite and kitchenette to accommodate friends, extended family or make a space for the growing teens.
Entertain to your hearts content with a kitchen that is fit for a master chef flowing seamlessly out to the rear veranda that overlooks your sparkling inground saltwater swimming pool.
Take a stroll down the back and enjoy watching the wildlife that stops by for a drink in the dam!
Property Features
- 8000m2 fully fenced with electric gated entry
- Bitumen driveway
- Manicured gardens & a Dam
- Inground salt-water swimming pool
- 6 x 6m Powered SHED
- 4 x 5000 litre water tanks
- 6 x 9m Caravan Port
- 7m x 20m 3 bay garage with built in toilet, shower and kitchenette (perfect space for a teenager or extended family)
- SOLAR 24 panels
- Town water
Main House
- Wrap around bullnose veranda's ¾ of the way around the home
- French doors and double hung windows throughout
- Separate laundry
- Galley style kitchen with silky oak cabinetry, quality appliances including gas cooking, dishwasher and a massive Island bench for preparing meals
- 12 foot ceilings / Skylights
- Gas hot water to main house and electric hot water to the en-suited garage
- LED lighting in windows and doors
- Ornate cornicing throughout
- Formal lounge with fireplace
- Formal dining room or would make a fabulous study
- Master suite with walk in robe, private en-suite with laundry shoot, air conditioning and 2 x French doors providing direct access to the veranda
- Bedroom 2 with direct access to bathroom, built in robe, air conditioning & French doors
- Bedrooms 3 & 4 have built in robes and French doors providing direct access to the veranda
- Family bathroom with claw foot bathtub, shower over bath and separate toilet
- Open plan family / dining area adjacent to the kitchen and overlooking the back veranda and pool area
This charming home certainly has the WOW factor and is bursting with character in every direction you look. If you are searching for your new home and want something special than do yourself a favour and arrange a private inspection today!
Proudly presented to you by DYNIEKA CLARK of RE/MAX Victory. Enquiries welcomed 7 days a week.
Property Features
- Outdoor Entertaining Area
- Workshop
- Air Conditioning
- Fully Fenced
- Remote Controlled Garage Door
- Split System Air Conditioning
- Solar Panels
- Dishwasher
- Floorboards
- Reverse Cycle Air Conditioning
- Deck
- In Ground Pool
- Grey Water System
- Built In Wardrobes
- Secure Parking
- Balcony
- Shed
Our partners are with you every step of the way.

Email a friend
You must be logged in and have a verified email address to use this feature.
Call Agent
-
Vicki FordRE/MAX Victory






















































