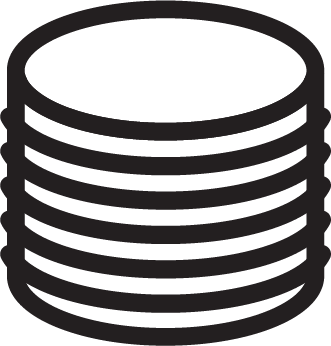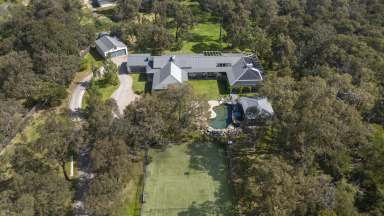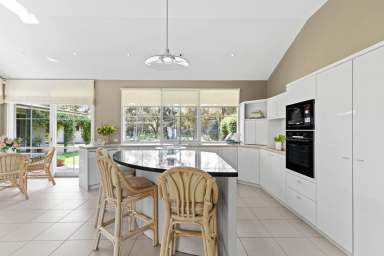51 Kingston Road Langwarrin VIC 3910
Sold $2,200,000
- Property Type Acreage/Semi-rural
- Land area approx 2.37ac
- Region Central
- Carports 4
Get Your Rural Property and Equipment Finance Quote
Find the best lender and package to suit your needs.
ENQUIRE NOW
Get Your Rural Property and Equipment Finance Quote
Find the best lender and package to suit your needs.
The Ultimate Life Of Leisure
Delivering a private paradise of generous dimensions with the most enviable resort-inspired layout, every day will feel like an exclusive vacation from this feature-package property with a tennis court, lagoon-shaped swimming pool and pool house studio on a picturesque 2.7 acres (approx).
Defined by striking architectural lines and a family-focused floorplan, householders are indulged with a choice of 3 living zones, including a sunken lounge and formal dining room in the master wing backdropped by a romantic open fireplace and stone-topped wet bar for sensational winter hosting.
A granite kitchen with premium appliances anchors the light-filled family room in the heart of the home, while a rumpus room with fireplace is flanked by sliding glass doors opening directly to the heated swimming pool, inground trampoline, sand pit, monkey bars, tyre swing and basketball hoop and tennis court beyond to keep the kids endlessly entertained.
Fitted with its own kitchenette and powder room, the pool house with trussed cathedral ceiling opens via a wall of bi-fold doors to its own deck, providing a superb complement to your outdoor entertaining. Alternatively, it would make a fabulous studio space for the resident artist or an additional bedroom for overnight guests or very lucky teens.
Parents are pampered in the oversized master bedroom, which includes a walk-in robe, dual-shower ensuite and sliding glass doors to the wraparound vine-laced verandah, while a home office with built-in desk, two powder rooms and a full second bathroom with sunken tub in the junior wing are among the inclusions.
Offering all the ambience of rural living yet just a few minutes’ drive to Langwarrin Park Primary School, Elisabeth Murdoch College and The Gateway Shopping Centre, the property includes zoned ducted heating and cooling, 3 fireplaces, a double carport, a detached brick double garage / workshop, a 27k-litre watertank and a dam.
Homes and Acreage is proud to be offering this property for sale – To arrange an inspection or for further information, please contact the office on 1300 077 557 or office@homesacreage.com.au
Features:
• Expansive family-friendly home with 3 living zones
• Sunken formal lounge with open fireplace & wetbar
• Formal dining with striking chandelier
• Spacious central family room with vast picture windows framing bushland
• Granite kitchen with integrated Bosch microwave & oven, Bosch induction cooktop & Miele dishwasher
• Oversized master bedroom with dual-shower ensuite, walk-in robe & external sliding glass doors
• Home office with built-in desk
• Junior wing with oversized bedrooms & built-in robes
• Rumpus room with fireplace & pool access
• Full 2nd bathroom with sunken tub
• 1 powder room
• Gas log fireplace & 3-zone ducted heating & cooling
• Ducted vacuuming
• Large laundry with robin hood ironing board
• Storeroom
• Vine-laced wraparound verandah
• Mod-grass tennis court
• Lagoon-shaped swimming pool with solar heating
• Studio with kitchenette, shower, toilet & bi-fold doors to deck (or potential teenage / guest cottage)
• Inground trampoline, basketball ring, sand pit, monkey bars & tyre swing
• Dam
• Detached brick double garage / workshop / mancave
• Double carport
• 27k-litre watertank
• External wash trough / dog wash
• Full security system with back-to-base ability
Our partners are with you every step of the way.
-
 Clearing SalesAustralia's best clearing sales on agtrader.com.au
Clearing SalesAustralia's best clearing sales on agtrader.com.au -
Farmers FinanceAustralia's Largest Agribusiness Brokerage
-
 TanksAustralian Made Steel Water Tanks For Your Farm
TanksAustralian Made Steel Water Tanks For Your Farm
Email a friend
You must be logged in and have a verified email address to use this feature.
Call Agent
-
Alice OrmrodHomes & Acreage
Call Agent
-
Grant PerryHomes & Acreage






























