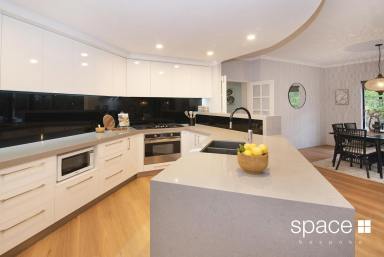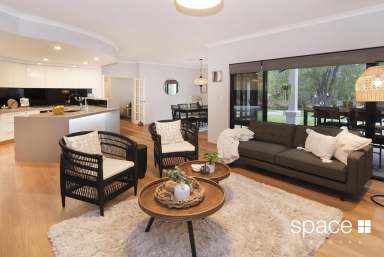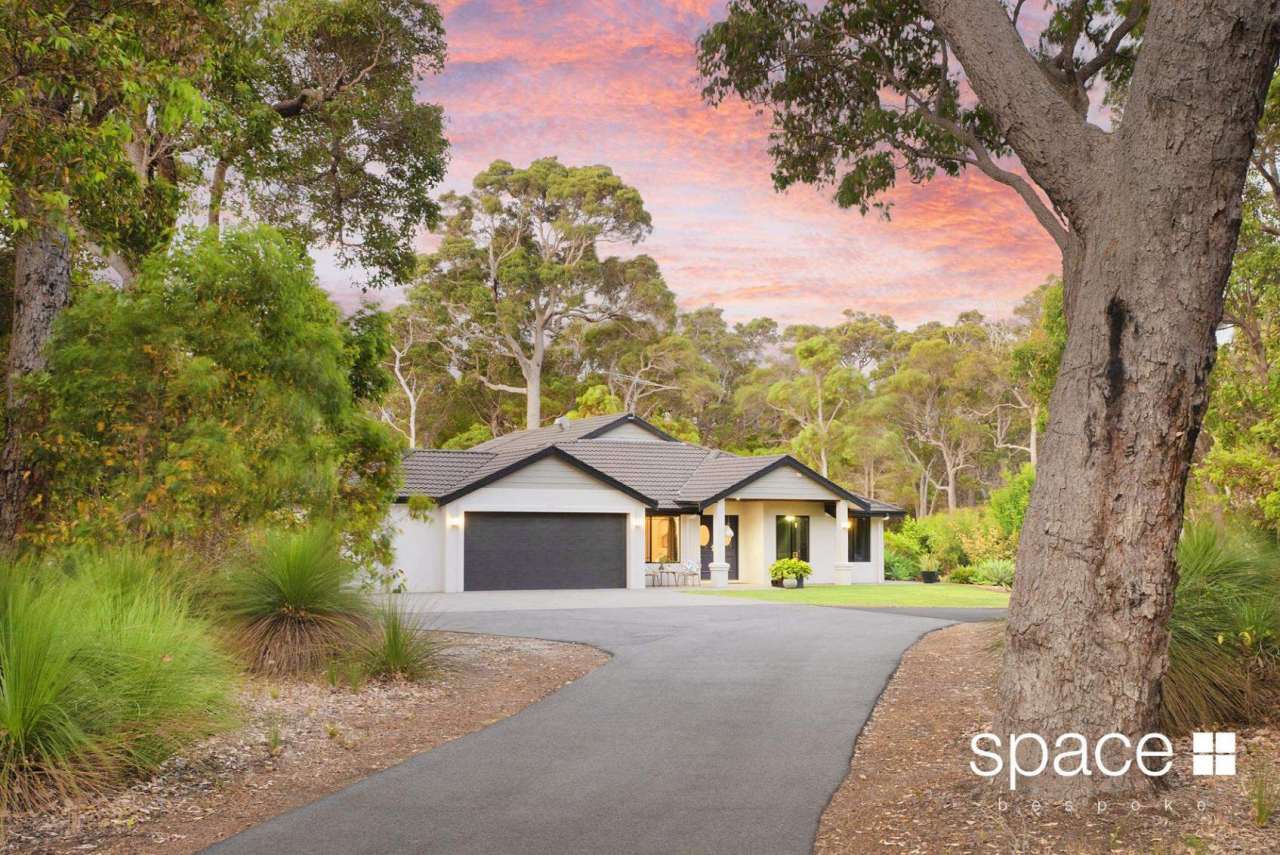5 Sequoia Court Margaret River WA 6285
Sold $1,600,000
- Property Type Other (Rural)
- Land area approx 1.078ha
- Region South West
- Garages 2
- Uncovered Carspaces 4
Get Your Rural Property and Equipment Finance Quote
Find the best lender and package to suit your needs.
ENQUIRE NOW
Get Your Rural Property and Equipment Finance Quote
Find the best lender and package to suit your needs.
A Touch of Elegance
5 Sequoia Court
Exceptional on all levels, this charming modern family home combines
classic elements and multi-use living spaces with a touch of elegance. An achromatic colour palette with concrete shades of various textured surfaces is used on the exterior facades and carries through inside to add depth, sophistication and cohesiveness across the home.
The clever special planning of the entry means guests are greeted with a large entry foyer, flooded with natural light, thanks to the open passage leading through to the home's multiple living areas. The defined spaces are a private study/office and a relaxing and tranquil reading room.
Walking through an additional entertaining room is on the left, with the parent's retreat on the right. Revel in the spacious master bedroom suite with elegant touches, including a double walk-in robe, garden views with outside access, a bath and a double vanity. Adjacent to the kitchen, the hallway provides solitude for family members, with three aesthetically pleasing bedrooms, a separate bathroom, and laundry with external access. Each bedroom is spacious and has carpet, built-in wardrobes and a ceiling fan.
The commanding kitchen is an entertainer's dream, with spacious Caesarstone bench tops, a soft closing drawer system, and stainless steel appliances. The striking black glass splashback frames the entire kitchen and is complimented with strip lighting, adding warmth and charm.
The intriguing open plan design with dining, kitchen and living combines a unique symmetry and relaxing sanctuary for relaxation and enjoyment. Angled glass windows and sliding doors encourage the natural light and views of the spectacular backyard. A slow-combustion Jarradale wood fire heater commands attention for the winter months, with the sliding doors opening out to the undercover alfresco area allowing cross ventilation during the summer months.
The essence of this block is the outdoor living, entertaining spaces and gardens. Accessible via the living room, large columns and the timber-lined roof define the spectacular space. The spacious area extends out and across the back of the home, promoting casual dining and endless living ideas for family and house guests.
The split-level backyard is meticulous, with a retained wall defining the two levels. Bespoke mature gardens soften the house's outside walls and the property's boundary continuing around to the front of the home. Landscaped with a variety of mature trees, natives and productive fruit trees, it provides not only an edible landscape but also an attraction to an abundance of birdlife.
SHED
12 x 10-metre
3.5 m height in the front, and the apex is 4.56m.
Bay 1 door clearance is 3.3m
Bay 2 and 3 door clearance is 3m
Power and Water
Three bay remote controlled
2pac Epoxy coated floor
FRUIT TREES
Lemon
Mandarine
Orange
EXTRAS
1.078ha
Mains water
Bitumen driveway up to the house and around to the shed
Breakfast bar dining
900ml Highland Pyrolytic Oven with Gas cooktop
Mesh security screen doors
Ceiling fans in all bedrooms
Blackbutt Vinyl plank timber flooring
Chicken Run
Wood Shed
Additional guest parking
6.5 kW solar panels
Gated and fenced backyard
Nature elements have come together with this remarkable property.
The sleek modern residence embraces a casual and cosy vibe and alludes to a relaxed country lifestyle. With four bedrooms, two bathrooms and multiple internal and external living areas, this stunning family home offer both versatility and comfort. This impressive property is located only a 6-minute drive into Margaret River town centre and Gnarabup Beach. For a private inspection, don't hesitate to get in touch with Paul Manners.
Our partners are with you every step of the way.
-
 Clearing SalesAustralia's best clearing sales on agtrader.com.au
Clearing SalesAustralia's best clearing sales on agtrader.com.au -
Farmers FinanceAustralia's Largest Agribusiness Brokerage
-
 TanksAustralian Made Steel Water Tanks For Your Farm
TanksAustralian Made Steel Water Tanks For Your Farm -
ShedsFair Dinkum Builds Sheds, Garages, Barns and More
Email a friend
You must be logged in and have a verified email address to use this feature.
Call Agent
-
Paul MannersSpace Real Estate























