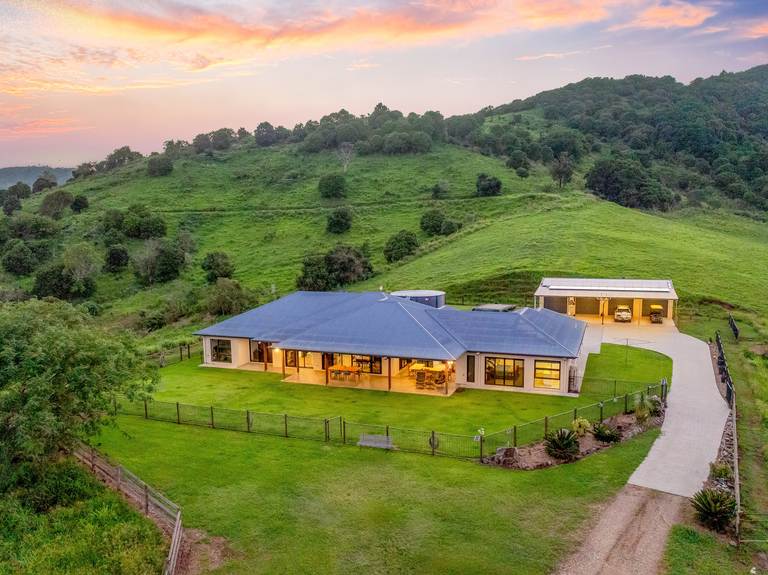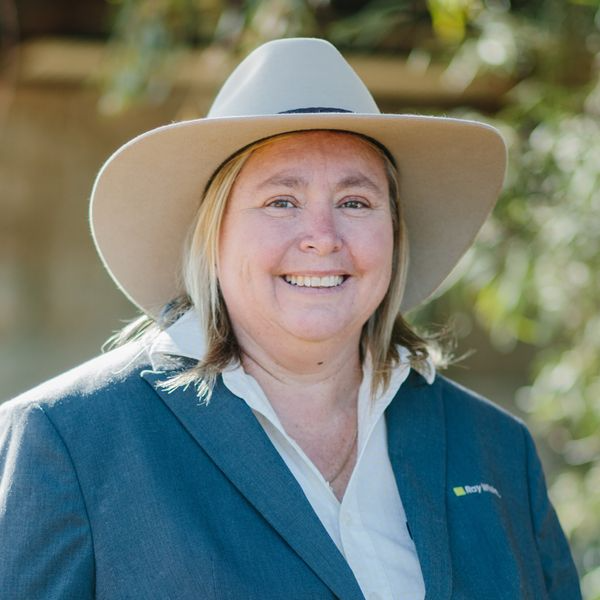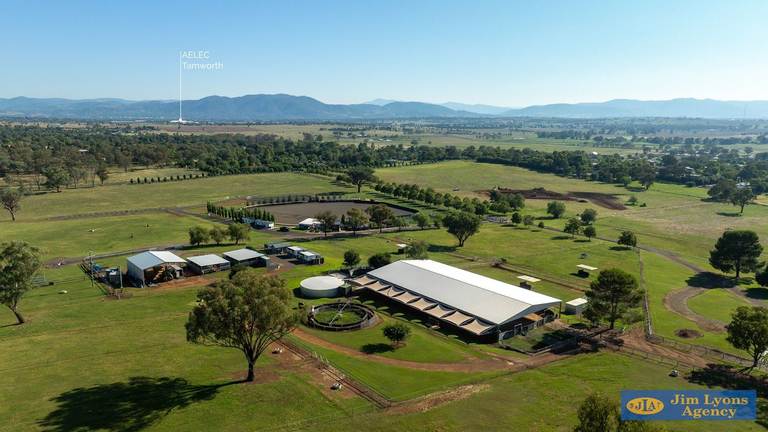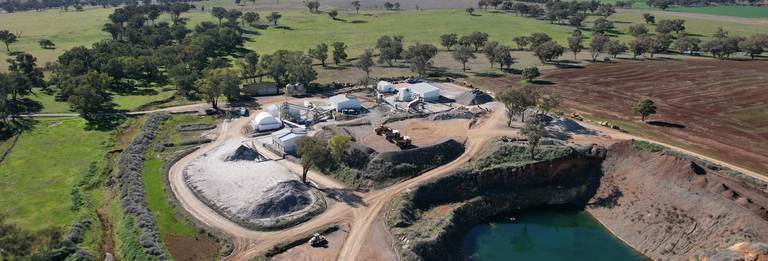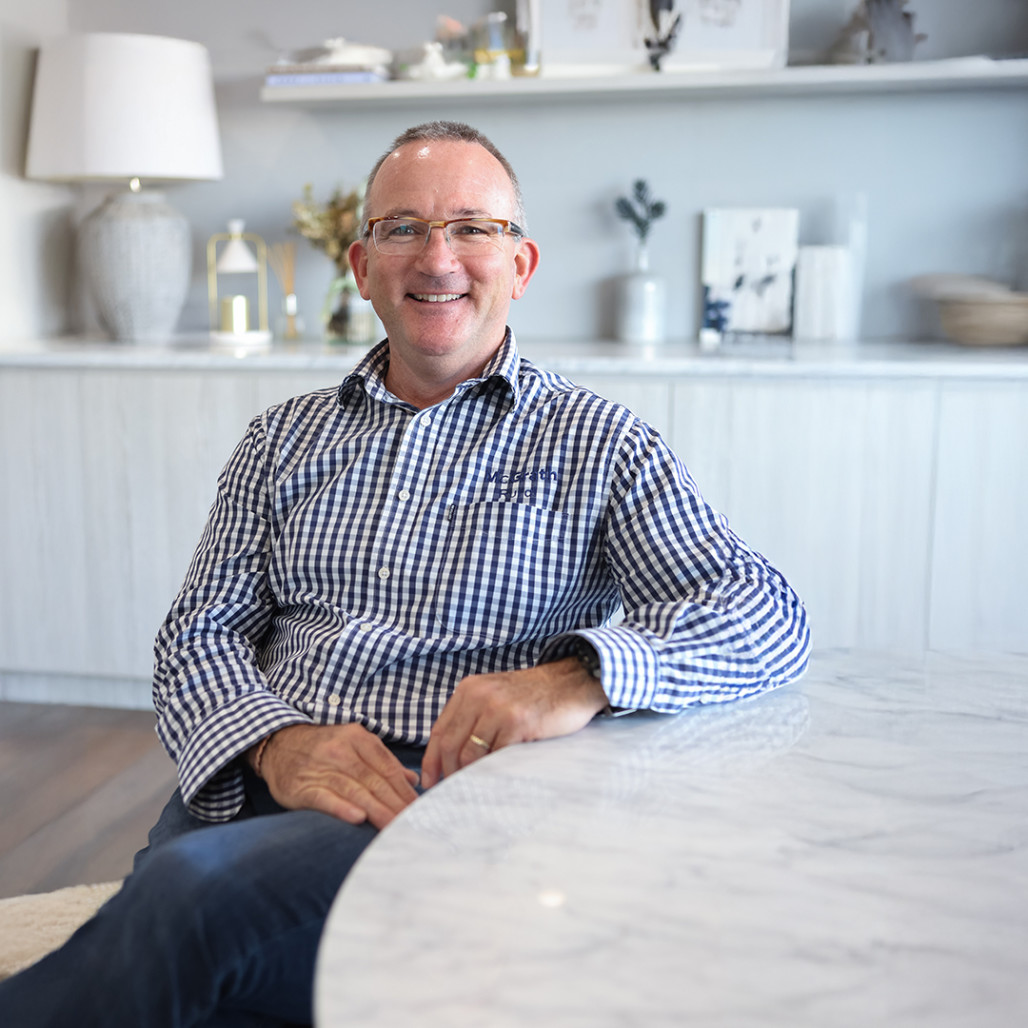
5-9 Weeroona Avenue Macleay Island QLD 4184
Sold $872,500

Emu House—Unique Nest Egg on Acreage with Water Views
If you’ve been searching for the perfect acreage estate to raise your family, or looking for an island get-away to make a lifetime of memories and tradition, Emu House has it all!
Located half-way-up Macleay Island, on the East-side overlooking Perulpa Bay and North Stradbroke Island, you’ll find this rare island acreage, awaiting its next chapter.
On arrival, you’ll be drawn to the imposing brick-and-timber residence sitting in the middle of this 4047m2 fully-fenced acre, surrounded by mature shady trees; lush mulched gardens; privacy hedges; a terraced lawn for long-lunches; and a vine-covered country fence, with an eclectic letter box adding colour to this amazing property.
Double-gated entries flank each side of the wide frontage, with gravel drives leading to dedicated parking bays, the carport and plenty of open parking for larger recreational vehicles. A circular drive to the rear and another at the front, allows easy turning for heavier horse-floats, caravans and boats.
THE MAIN HOUSE
Taking the best features of both Colonial and Queenslander styles, this double-storey, 4-bedroom, 3-bathroom home offers an abundance of formal and informal living, spilling out to a timber deck with coastal views, upstairs and casual entertaining, downstairs, complete with romantic outdoor dining and BBQ area.
The sound of trickling water greets you, instantly making you feel relaxed. Quirky wrought-iron pedestrian gates and timber screening, lead you along gravel paths to the grand dual-staircase up to the main house, via fragrant plantings and lacy foliage in the secure fenced area circling the house, making it safe for children and pets.
Double-sliders near the fountain allow easy access to the lower level, revealing an oversized rumpus area and self-contained granny-flat with private entry, to the left. More on that, later.
Upstairs
The full-length timber deck frames the home with a bull-nose verandah and offers the perfect place to take-in the water views. A sunny alcove provides a sunny nook for breakfast, or perhaps linger in the afternoon for a nap on the cosy daybed. Notice the amazing up-cycled window—it was once a door!
With so many features to list in this lovingly restored home, here’s a summary:
• Open-plan formal living & dining with tiled floors & air-con
• Casual sitting with fireplace
• French-doors to deck from lounge & 2 front bedrooms
• Picture windows overlook grounds
• Teal kitchen cabinetry with pantry, breakfast bar & servery
• 5-hob gas cooktop, wall-oven & dishwasher
• High ceilings with ceiling roses
• Wainscoting (half-timbered) walls in living
• Timber architraves & features over doorways
• Eucalypt-toned walls for contrast
• 4 bedrooms (built-ins, carpets, master has walkthrough robe to ensuite)
• Hobby-room (bed-4) has timber-look vinyl floors
• Separate toilet
• Full family bathroom with tub/shower over, vanity & internal laundry
• Water views
Downstairs
Taking the internal stairs down to the rumpus, you’ll be overwhelmed by the size of the open area. The practical painted concrete floors are ideal for easy living and can be hosed down after parties or pet accidents. Area rugs delineate the spaces, carving it up for multiple uses, such as:
• Home-business with separate entrance
• Billiard room with darts & bar
• Study area, to the side
• Media space
• Casual entertaining area with outdoor access to rustic dining
• Teenager hang-out
• Music studio
• Yoga retreat
• Children’s play area
Step outside via any of the four-sets of sliding doors—two to the front and two to the rear. Out front, a paved area connects a covered entertaining zone to an atmospheric space made from recycled windows, timber walls, a chandelier over a mulched-floor and barn-doors, which can be opened onto the rear-yard for ventilation and light. Imagine the dinner parties here?
If this isn’t enough, there’s an adjoining self-contained unit on the other side, which has a private entrance and can be locked-off from the rumpus and main house, by internal doors.
THE SELF-CONTAINED FLAT
What was once a double-garage has been converted to a huge granny-flat with a separate bedroom, laundry (check-out the refurbished antique double-washtub), bathroom and open-plan living with kitchenette, plus an office.
There’s level access from the secure side-entrance with parking and an exclusive-use fenced yard. The brick and timber walls give it a special ambiance with feature barn-doors and concrete floors for low maintenance.
This space opens-up many options as a separate residence, to:
• generate passive income
• provide a dedicated area for live-in help
• accommodate a caretaker when you’re not on the island
• offer guests private living quarters
• give teenagers independence
• allow accessible living arrangements
Or, you could combine the flat with the downstairs rumpus to create an enormous dual-residence.
THE GROUNDS
As you amble outdoors, there’s still more to explore. An oasis of green envelopes you with frilly ferns, palms, vines and creepers, guiding you along magical pathways with secret gardens and unexpected sculptures.
The mulched, low-maintenance grounds are perfect for the fruit-bearing trees which provide a seasonal harvest of star fruit, mango, macadamia, Brazilian grapes, passionfruit and more.
Exotic species dot the perimeter, while delightful structures are peppered about the estate, including:
• Bathhouse, with white windows all around from Margate Church Hall—simply gorgeous
• Hexagonal Bird aviary
• Walk-in coop (chook & rooster included!)
• Greenhouse for propagation & nurturing seedlings
• Hardwood timber shed on concrete pad, fully-lined with workbenches, windows & barn-doors
• Bore with new pump
• Solar (10kw) with booster
Even with all this, there’s still scope to improve the estate. Why not add a saltwater pool; lawn tennis-court out the front; a pony stable; or a large-scale shed up the back? There’s room for everything!
Close to all island services, shops and recreational activities, you’ll be spoilt for choice; if ever you want to escape this magnificent property!
All Vendor furniture (good quality and some fine antiques) are up for separate negotiation, including the whitegoods.
Like an emu, run fast to secure this nest egg.
Call Amy Todd on 0456 843 217 to inspect Emu House, then sit tight while incubating your dreams for this unique acreage.
Fun Fact: It takes 56 days for an emu egg to hatch AND the male sits on it, for the duration!
Property Features
- Water views
- Open Fireplace
- Broadband
- Magnificent property
- Outdoor Entertaining Area
- Solar Panels
- Acreage
- Fully Fenced
- Outside Spa
- Air Conditioning
- Granny flat
- Deck
- Dishwasher
- Rumpus Room
- Shed
- Workshop
- Balcony
- Courtyard
- Built In Wardrobes
Our partners are with you every step of the way.

Email a friend
You must be logged in and have a verified email address to use this feature.
Call Agent
-
Chris McGregorBay Islands Property
-
Amy ToddBay Islands Property













