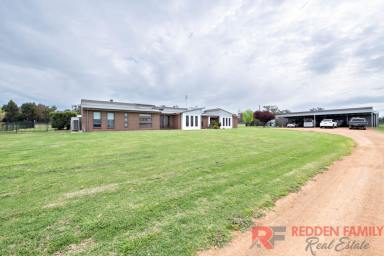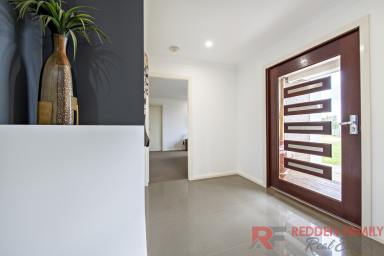4R Thurloo Road Dubbo NSW 2830
Sold
- Property Type Other (Rural)
- Land area approx 1.5ha
- Floor area approx 325sqm
- Region Central West Slopes & Plains
- Carports 4
- Ensuite 1
- Garages 4
- Toilets 3
Get Your Rural Property and Equipment Finance Quote
Find the best lender and package to suit your needs.
ENQUIRE NOW
Get Your Rural Property and Equipment Finance Quote
Find the best lender and package to suit your needs.
An Exciting Family Lifestyle Package !
An exciting family lifestyle package in Firgrove Estate awaits you and your family. Nestled in a battle-axe block that is spectacularly captured by bollard lights along the driveway as you make your way down to the residence. Here you will find a modern, quality built brick veneer homestead set on 1.5 hectares, offering you and your growing family the ultimate lifestyle package. Once here, you will be greeted by a stylish brick veneer and rendered 4/5 bedroom home with attached double carport. The kitchen is perfectly positioned in the heart of the home and comes complete with ample cupboard and bench space, Caesarstone benchtops, large walk in pantry, quality appliances and busy families will appreciate the long island bench with seating area which is essential for meal preparation time whilst multi-tasking in helping children with their homework. The kitchen is open plan to the meals and family room, all of which enjoy large porcelain tiled floor coverings. The family room features a TV recess and the large glass sliding door leads out to the undercover patio. The living room is separate to the family room and there is also an activity/rumpus room between bedrooms 2-4, allowing families to each enjoy their own viewing space. All bedrooms are generously sized, bedrooms 2 and 3 each enjoy their own walk in wardrobe and the master bedroom which is privately positioned away from the other bedrooms and living rooms, features a spacious walk in wardrobe and a screenless ensuite bathroom. The main bathroom includes a full size free standing bathtub and is also screenless. There is a home office/study for those that want to work from the comfort of their home or alternatively it can be utilised as a 5th bedroom. The laundry is conveniently located next to the carport providing great inside access on those rainy days which also provides good storage and bench space. Moving outside you will find the undercover back patio which overlooks the sparkling resort style inground swimming pool perfected by the exquisite blade water feature. There is also a detached covered BBQ area which also overlooks the swimming pool and is positioned to enjoy overlooking the wide open spaces. The driveway leads to a massive detached 5 bay colorbond shed which comes equipped with its own amenities and has austar access offers plenty of accommodation for your caravan, boat, horse trailer, ride-on, trailer and more with enough space left over for some tinkering! Pony Club families will appreciate the open horse stable and attached 20 foot shipping container utilised as a tack shed which is fenced in separately from the house yard with excellent stock proof fencing. Kids and pets can roam freely as consideration has been provided with two separate fenced areas for pets. Completing this amazing package is low maintenance gardens and established trees and lawns easily maintainable by the automatic sprinkler system which services the house yard and driveway and the 15kW solar system will certainly help with your energy costs. If you are looking to escape the city limits to enjoy the peace and quiet and the wide open spaces, then make the lifestyle choice and join the many “Firgrove” families who are already enjoying large lot living as well as utilising the communities’ amenities such as the unique golf course, tennis courts, cricket nets, BBQ area and walkways ! Don’t miss this opportunity to have your own few acres with town block conveniences and being only minutes from Schools, Blueridge Business Park and Orana Mall. It really doesn't get much better than this with all the creature comforts you would like plus the convenience of town services & amenities. We welcome your call.
• Council rates $2,293.46pa approx.
• Built approx. 2014
• Land size 1.5ha approx.
• House size 333.80m2 or 39.93 squares
• Neighbourhood levies approx. $300.00pa
• 15kW solar system
• Town water
• Open plan living
• 3 separate living areas
• All bedrooms are spacious, master bedroom has large walk in wardrobe and screenless ensuite bathroom
• Study is large enough to be utilised as 5th bedroom
• Ducted reverse cycle air conditioning
• Resort style inground swimming pool with stylish blade water feature and shade sail which has solar hot water heating
• 2 x 10,000 litre rainwater tanks
• Detached 5 bay (20m x 8m approx..) shed/workshop with shower and toilet
• Open horse stable and shipping container utilised as tack shed fenced into a large paddock with stock proof fencing
• 2 separate outdoor entertainment areas
• Yard fenced to allow pets and kids to roam free separately plus there is an extra dog run near shed
• Solar hot water service
• Established lawns and gardens which is easily maintained with the automatic watering system
• Daily school bus run
• Plenty of car accommodation
• Only minutes from Schools, Blueridge Business Park and Orana Mall
DISCLAIMER: The information contained herein has been provided to us by the Vendors and is unverified. Potential buyers should take all steps necessary to satisfy themselves regarding the information provided.
Property Features
- Air Conditioning
- Broadband
- Built In Wardrobes
- Dishwasher
- Fully Fenced
- In Ground Pool
- Outdoor Entertaining Area
- Rumpus Room
- Secure Parking
- Shed
- Solar Hot Water
- Solar Panels
- Water Tank
Our partners are with you every step of the way.
-
 Clearing SalesAustralia's best clearing sales on agtrader.com.au
Clearing SalesAustralia's best clearing sales on agtrader.com.au -
Farmers FinanceAustralia's Largest Agribusiness Brokerage
-
 TanksAustralian Made Steel Water Tanks For Your Farm
TanksAustralian Made Steel Water Tanks For Your Farm -
ShedsFair Dinkum Builds Sheds, Garages, Barns and More
Email a friend
You must be logged in and have a verified email address to use this feature.
Call Agent
-
Michael ReddenRedden Family Real Estate





























