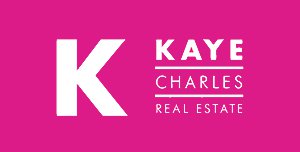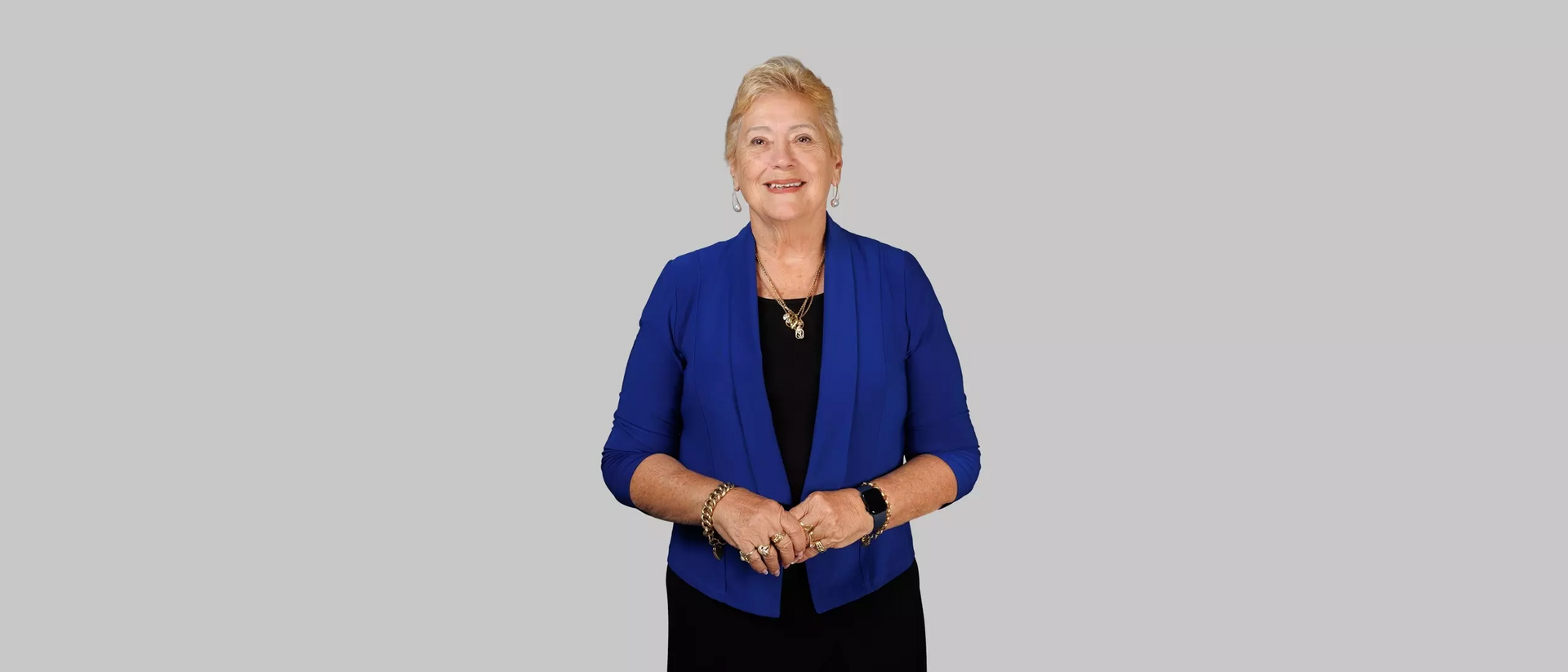
48 Hepner Road Dewhurst VIC 3808
Sold $3,980,000

Incomparable Luxury on Premium Acreage
Set in the gateway to the Yarra Valley is this flawlessly executed property of palatial proportions exuding a quality unique to the market. This recently refreshed, sophisticated residence sits at the end of a picturesque driveway lined with Maples and Alders on over 15 undulating, mostly cleared acres – showcasing breathtaking views.
The home is a masterpiece of grand proportions, defined by light drenched, spacious living rooms, with a combination of coffered and vaulted ceilings, floor to ceiling windows and quality appointments throughout.
The versatile floor plan boasts 5 bedrooms and study with a total of four living rooms, catering for every walk of family life. Formal lounge is an inviting space complimented by a wet, stone bar and open fireplace with marble hearth, the perfect setting for more intimate occasions. A designer kitchen is as functional as it is stylish, featuring stone countertops, double oven, induction cooking and walk in pantry, incorporating casual dining and family room of generous proportions.
Younger family members can enjoy multiple sanctuaries, with a sizeable retreat in the kids’ zone and a downstairs theatre room, the ideal place to retire in private. A luxe parent’s retreat imitates that of a 5-star penthouse suite, with an open, fully tiled en suite featuring a concrete, free standing bath and double, stone vanity serviced by a spacious walk-in robe.
Features include ducted electric heating, refrigerated cooling, under floor heating, 3 toilets, guest powder room, solar and double-glazed windows.
Timber bi-fold doors open out to an expansive covered entertaining area complete with built-in BBQ. From this vantage point, enjoy views of the dam, summer sunsets and the change of the abundant deciduous gardens in the autumn and spring. The pool area is a haven during the summer months, complemented by extensive travertine paving.
Garaging, shedding, and storage is in abundance with a double carport, double, remote garage, 4 bay machinery shed and work/tool shed.
Horse enthusiasts will be impressed with the extensive equine facilities, including an 80m x 20m arena, 7 paddocks, loose boxes and water to paddocks.
Trees and gardens from around the world bring this property to life in every season - from Japanese Maples and English Oaks to ornamental pears, weeping cherries and crepe myrtles, this property will be admired by all who inspect.
The address is as prestigious as it is central, located within 5 minutes to Emerald Village and under 20 minutes to Berwick and Beaconsfield townships. Surrounded by properties of a similar ilk provides an atmosphere of exclusivity and prestige.
Property Features
- Workshop
- Rumpus Room
- Ducted Heating
- Built In Wardrobes
- Shed
- Outdoor Entertaining Area
- Deck
- In Ground Pool
- Air Conditioning
- Remote Controlled Garage Door
Our partners are with you every step of the way.

Email a friend
You must be logged in and have a verified email address to use this feature.
Call Agent
-
Amanda CharlesKaye Charles Real Estate
-
Claudette LynchKaye Charles Real Estate




































































