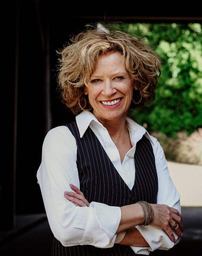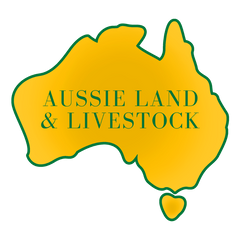
Yverlyn Farm 44 Rishworths Lane Brooklet NSW 2479
Sold
Grand Equestrian & Hinterland Lifestyle Estate
Yverlyn Farm is Located within the very private and exclusive suburb of Brooklet and is one of Byron Bay region's finest equestrian and hinterland estates.
Beautifully renovated over the last four years, this country estate has been lovingly updated to provide the perfect blend of luxury country lifestyle and equine enjoyment.
THE HOMESTEAD
The luxury main homestead showcases high level country and contemporary styling themes and finishes and fittings. Boasting a total of four bedrooms, the master bedroom has an abundance of storage and a spacious large ensuite with incredible views overlooking the hinterland and rolling hills. Three other bedrooms all have extensive views and utilise a newly renovated large main bathroom. The home has been repainted inside and out has ducted air conditioning and fans.
A charming shaker style country kitchen boasts an imported Lacanche range cooker, bespoke cabinetry, Devol UK brassware and kickboards, and fully integrated appliances which flows to the butler's pantry and laundry.
Living and lounge areas have fireplaces for comfort during winter months with a combustion fireplace set in sandstone in the living room and an electric fireplace in the formal lounge plus ducted air conditioning. The rooms are large, and light filled, perfect for the art collector to display their favourite pieces. French style doors open to wrap around verandahs and provide the perfect private spots to read with a cup of tea or glass of wine.
There is a study or home office off the hallway from the front entrance, with beautiful views through the windows and lots of natural light.
The solar system is 12.5kW (42 panels) and both stables and main house have fully ducted 3-Phase air conditioning with security. This was part of the substantial property upgrade with underground 3-Phase power.
ENTERTAINING
The epitome of resort style living this property provides numerous outdoor entertaining spaces options including deep verandah dining spaces, paved outdoor areas by a new fully tiled heated mineral pool, there are picnic spots galore all whilst overlooking the beautiful Nightcap ranges and Minyon Falls.
EQUINE FACILITIES
Equine lovers will delight at the vast and impressive all-weather facilities. Architect designed stable block for six horses with covered day yards, tack room and hot and cold wash bay. Full sized Olympic level arena with LED lighting for nighttime riding, irrigated European surface and a 20 metre mirror.
There is a separate barn for the horse truck and feeding equipment and materials plus a machinery shed for all the farm needs and tall vehicles and nine paddocks in total to utilise.
GUEST ACCOMMODATION
Stables building - on the first floor of the stables, is a fully self-contained accommodation level with two bedrooms with ensuites, a powder room, kitchen with pantry, living and dining room and outdoor deck. Fitted with intercom and internet communications.
OLD DAIRY/STUDIO
The separate studio provides a wonderful home office or retreat space. The layout provides the perfect for working from home opportunity, studying or just reading in peace. It has a cosy living room with a slow combustion wood
fireplace, kitchenette and a beautiful bathroom with views overlooking the gardens and paddocks. The studio is conveniently located a short distance
from the main residence adding additional dimension, function and versatility to the property.
WATER AND LAND
An abundance of water is available with throughout the property with 135,000* litres at the arena, 67,000* litre tank under house, 25,000* litre tank behind the garage, a stunningly beautiful 11* megalitre lake, 31 megalitre water access licence, 3* megalitre dam and bore with drinking quality water.
A constructed walking path through nature habitat, with seasonal waterfalls along Skinners Creek and lyre birds. Of historical note are the largely intact drystone fences found throughout the property built by the original Irish settlers in the late 1800's.
GARDENS
The gardens and landscaping that has been undertaken are extensive. Entry is through two large cast iron remote gates down a majestically tree lined driveway past horse paddocks to the circular drive with imported French limestone fountain and gate pillars. There is a wonderful orchard with fruit and avocado trees and a beautifully designed parterre garden with cut flowers, herbs and vegetables spilling over edges.
OUTBUILDINGS
Garage – room for three cars or two plus a home gym (currently).
Separate covered shed open to front - for lawn mowers and everyday farm equipment.
Equipment shed – for large farm machinery or horse trucks.
Feed and equipment shed – for equine feeding and equipment.
LOCATION
Brooklet is a very tightly held suburb of the Byron Bay hinterland. This estate boasts neighbours who demand the very best of private retreat style living, being The Brooklet and Gaia. Great food experiences are nearby at the wonderful Newrybar village which has the popular Harvest café and restaurant and associated luxury retail businesses. Schooling is easy with private school buses available, and it's a short drive to a selection of pristine beautiful beaches, Byron Bay town centre and Balina airport. Gold Coast international airport is approx. 45* minute drive and a further 2.5* hours to Brisbane.
Please call Deborah Cullen (0401 849 955) or Richard Royle (0418 961 575) for further details or assistance.
*Approx
Property Features
- Area Views
- 3 Phase Power
- Alarm System
- Air Conditioning
Our partners are with you every step of the way.

Email a friend
You must be logged in and have a verified email address to use this feature.
Call Agent
-
Deborah CullenCullen & Royle
-
Richard RoyleCullen & Royle
























































