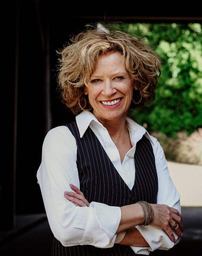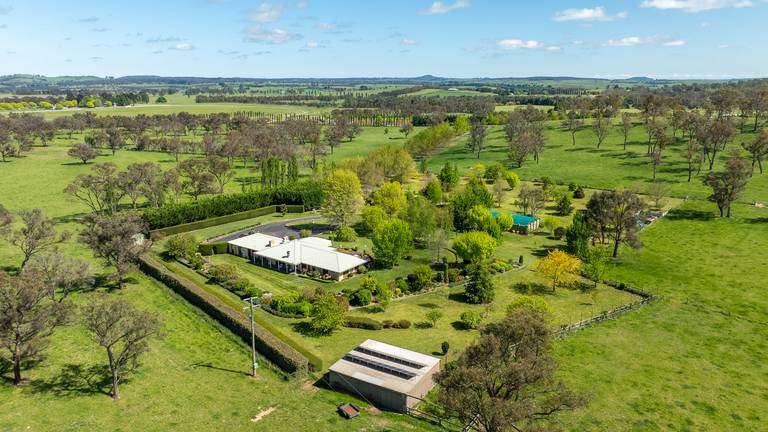
Ohana House 433 Seven Mile Beach Road Broken Head NSW 2481
Sold
Australia's Premier Beachfront Estate in Byron Bay Region
Ohana House was always destined to be a jewel.
How could it not be, with a stage like this to rest upon. Nestled privately in lush, established landscaped grounds within the National Park on the outskirts of Byron Bay, Ohana House is the once in a generation luxury coastal retreat that can never be repeated. Sitting on approximately 22 acres, short stroll from Seven Mile Beach, and with approximately 450 metres of direct beach frontage, this is a property that you will never want to or need to leave.
Commissioned in 2014, its architect was the renowned Virginia Kerridge, who has a gift for creating homes that seem to rise from their surroundings, further heightened by the genius of Iain Halliday on interiors. The impressive duo and its owners drew upon their shared admiration for Richard Neutra's celebrated Kaufmann Desert House in Palm Springs to create an environment of sophisticated ease, that has blurred the lines between indoor and outside spaces.
With an extraordinary ability to host 28 guests, this is a home that can be intimate for a few or expand to host many. It focuses on a series of low pavilions, with shared walkways connecting the pavilions along with separate spaces for the children and guests, each with its own unique outdoor area. The build itself by Bellevarde Constructions was driven by a very high level of craftsmanship and impeccable design. The low line of the roof keeps with the property's functional response to environment.
Covered walkways, decks, resort style pool, and outdoor elements help inform the totality of the space and has been flawlessly realised. Each courtyard area has been designed with a purpose in mind - the children's play area adjacent to their bedroom, the kitchen garden area accessible from the kitchen. They're functional, but the high level of craftsmanship in every detail lends refinement and beauty.
Showcasing a stunning array of luxurious textures such as the richness of the spotted gum meshed walkways that lead to the bedroom areas, earthy warmth of the immaculately finished plywood ceilings and walls in the living and kitchen areas, the open-sided walkways, with their fine steel columns, and the construction of the pool in off-form concrete that lends a wonderful lightness to its potentially imposing mass.
Other facilities include a floodlit tennis court with entertaining pavilion, covered outdoor gym, yoga or meditation space and large garden areas with a selection of beautiful art pieces and sculptures. Additional accommodation in a caretaker's or managers cottage on the rear of the property with separate entrance.
Despite its scale, it is place that maintains a very low profile – both in terms of architecture and awareness. The true meaning of quiet luxury.
For details or to arrange an inspection please contact:
Deborah Cullen: 0401 849 955
Richard Royle: 0418 961 575
Property Features
- 3 Phase Power
- Air Conditioning
- Alarm System
- Built In Wardrobes
- Gym
- In Ground Pool
- Security System
- Solar Panels
- Tennis Court
- Water Views
Our partners are with you every step of the way.

Email a friend
You must be logged in and have a verified email address to use this feature.
Call Agent
-
Deborah CullenCullenRoyle
-
Richard RoyleCullenRoyle



























































