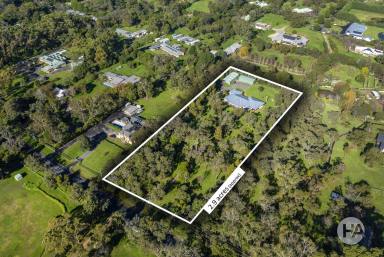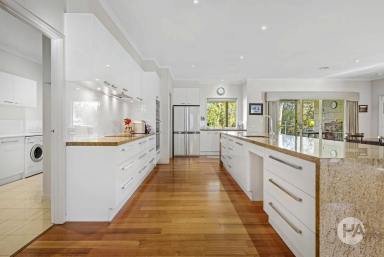430 Robinsons Road Langwarrin South VIC 3911
Get Your Rural Property and Equipment Finance Quote
Find the best lender and package to suit your needs.
ENQUIRE NOW
Get Your Rural Property and Equipment Finance Quote
Find the best lender and package to suit your needs.
‘Little Bealings’
Encircled by a paradise of undulating parklike gardens on almost 3 acres (approx), this expansive Mt Gambier sandstone sanctuary offers an oasis of serenity and timeless sophistication moments to major shopping and excellent schools.
Lofty ceilings and oversized dimensions define the 4-bedroom, 3-bathroom residence, which is flanked by large picture windows and sliding glass doors framing glorious gardens views throughout devoid of visible neighbours.
Capacious open-concept living and dining with Tasmanian-oak flooring sweeps out to a choice of two large decks, uniting the interior with the grounds and providing an enchanting landscape for children to explore, from the organic veggie garden to the duck pond.
A colossal granite island with waterfall edges anchors the epicurean kitchen, which is superbly appointed for the home gourmand with dual Bosch ovens, a Bosch microwave, Smeg induction cooktop, integrated Fisher & Paykel dish drawers and a walk-pantry.
The generous dimensions continue in the master suite with a 2-way dressing room and interconnected modern bathroom with marble vanity, while a 2nd ensuite, full family bathroom with spa, ducted heating and cooling and an enclosed fireplace are among a suite of inclusions.
Just 3-minutes’ drive to Baxter Primary School and zoned for Elisabeth Murdoch College, the property includes ducted vacuuming, a new ducted heating and cooling system, a fireplace, outside toilet, double garage, enclosed veggie garden with tool shed / chook house, 3-phase power, mains water and 2 powered machinery sheds with workshop and additional garaging.
Homes and Acreage is proud to be offering this property for sale – To arrange an inspection or for further information, please contact the office on 1300 077 557 or office@homesacreage.com.au
Features:
• Spacious & sophisticated family residence on 2.9 acres
• Constructed in 2010 from Mt Gambier sandstone to premium standards
• Expansive open living area with Tasmania-oak floors
• Formal lounge / den off wide entry hall
• Epicurean kitchen with colossal granite island & walk-in pantry
• Smeg induction cooktop, dual Bosch ovens, Bosch microwave & integrated Fisher & Paykel dishdrawers
• West-facing & north-facing alfresco decks spilling off the primary living area
• Large contemporary family bathroom with spa
• Oversized master bedroom with dressing room & marble ensuite
• Guest room with walk-in robe & ensuite
• Enclosed wood-burning fireplace
• New ducted heating & refrigerated cooling system
• Ducted vacuuming
• Large windows framing garden views throughout & dressed in plush drapes in pelmets
• Outside toilet
• Double garage
• Enclosed veggie garden with tool shed / chook house
• 3-phase power
• Mains water
• 4-bay shed / garaging & 6-bay machinery shed with concrete floors & power
Our partners are with you every step of the way.
-
 Clearing SalesAustralia's best clearing sales on agtrader.com.au
Clearing SalesAustralia's best clearing sales on agtrader.com.au -
Farmers FinanceAustralia's Largest Agribusiness Brokerage
-
 TanksAustralian Made Steel Water Tanks For Your Farm
TanksAustralian Made Steel Water Tanks For Your Farm
Email a friend
You must be logged in and have a verified email address to use this feature.
Call Agent
-
Penny PerryHomes & Acreage
Call Agent
-
Alice OrmrodHomes & Acreage

























