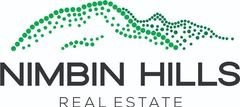
41 Hamiltons Lane Muckleford VIC 3451
Sold
Under Contract
Sustainable Luxury
Passive solar home of grand proportions, constructed of mudbrick and lime rendered in the age old European tradition, with the use of low embodied carbon and nontoxic building materials and internal finishes. This property the perfect choice for those seeking a living environment to minimise their eco footprint and responsive to our changing environment
With meticulous care, the owners have created a unique property for the most discerning of buyers, situated on 4 hectares , views to the Castlemaine Golf Club plus indoor heated pool and separate self-contained guest quarters just 5 minutes from Castlemaine. Designed with north orientation to all living areas, double glazing, geothermal in floor heating from base load earth temperature of 18 degrees, zoned, diamond polished concrete floors for thermal mass, plus insulated double mud brick construction. The main house features entry to expansive living dining area with soaring ceilings, beautifully appointed kitchen, Miele appliances, stone benchtops, dishwasher, pantry, casual dining and living area, two spacious bedrooms, each with walk in robes, central bathroom, powder room for guests, laundry with excellent storage and rear access. The indoor pool adjoins the front entry, 8 metres in length with ionised pool system, solar heating plus solid fuel heating for all year swimming.. Bespoke finishes are highlighted throughout the property including pergola and clothes line by Neil Tait, garden design by Robin Haylett, quality fixtures and fittings throughout.
The guest quarters include spacious bedroom, with garden vistas, robes and bathroom, the double garage, is also constructed of rendered mud brick with remote access and adjoining workshop and storage. The garden design includes fully fenced kitchen garden, native gardens, excellent tank water storage with circular system to maximise collection, dam, 2 KW integrated solar system.
Property Features
- Remote Controlled Garage Door
- Shed
- Water Tank
- Solar Panels
- In Ground Pool
- Dishwasher
- Built In Wardrobes
- Grey Water System
- Solar Hot Water
- Secure Parking
- Workshop
- Double Glazing
- Geo thermal heating
Our partners are with you every step of the way.

Email a friend
You must be logged in and have a verified email address to use this feature.
Call Agent
-
Tom RobertsonCantwell Property Castlemaine




















































