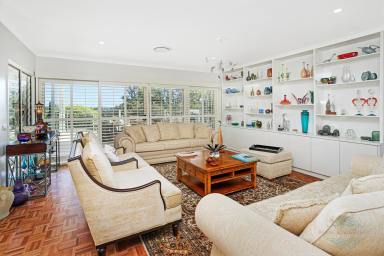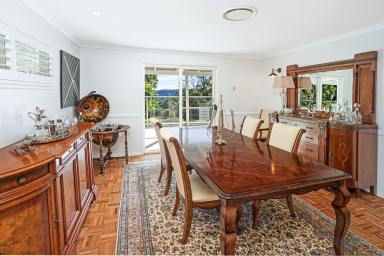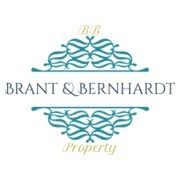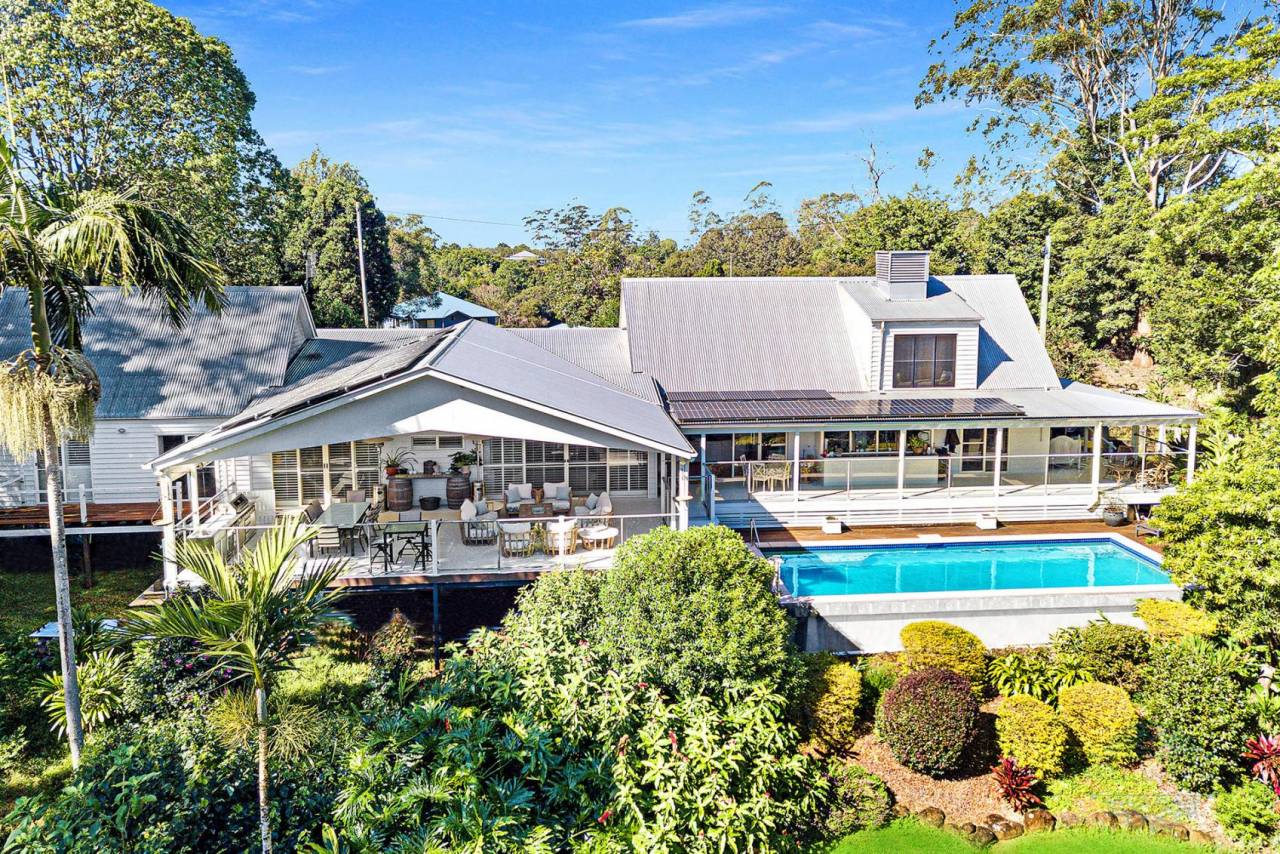4-6 Hillfoot Lane Montville QLD 4560
Sold $2,225,000
- Property Type Other (Rural)
- Land area approx 1.3ha
- Floor area approx 509sqm
- Region Southeast Coast
- Council Rates 1922/year
- Ensuite 1
- Uncovered Carspaces 4
Get Your Rural Property and Equipment Finance Quote
Find the best lender and package to suit your needs.
ENQUIRE NOW
Get Your Rural Property and Equipment Finance Quote
Find the best lender and package to suit your needs.
SOLD BY BRANT AND BERNHARDT PROPERTY!
Chic Style of a French Chateau!
Chateau style home nestled on a leafy 1.3ha block and situated in a quiet cul-de-sac, complete with stunning, valley views and within a short walk to Montville. This beautiful home has recently undergone an extensive and quality renovation including kitchen, laundry/butler's pantry, bathrooms, cinema room and loft area. Multiple living areas both inside and out ensure there is plenty of room for family and friends to enjoy.
Features of the beautiful home include –
- Gorgeous parquetry floors throughout the home plus white plantation shutters
- Huge formal and informal lounge areas with fireplace and showcasing beautiful views to the valley and mountains beyond
- Carpeted media room upstairs complete with sound system, projector, screen and block out blinds
- At the other end of this roomy attic space there is a huge area perfect for a home based office, craft room or children's play/games room. There is a comfy window seat to sit and relax with a good book or simply enjoy the views over the pool and the stunning sunsets
- Attic spaces feature a Cardefare ceiling ducted extraction fan plus split system air con, both only two years old
- The entertainers kitchen has been recently renovated with stylish black cabinetry, black stone tops, Miele dishwasher, Belling stove with three electric ovens and gas cooktop, double fridge space plus David Lynton, cedar breakfast bar. From the kitchen you can also enjoy beautiful views over the pool and out to the valley
- Adjacent to the kitchen you will find the butler's pantry/laundry also with sleek black cabinetry, black stone tops, white, farmhouse style sink and ducted dryer plus access to the carport
- The formal dining room is a stylish spot to entertain family and friends with gorgeous views and the convenience of an adjoining larder/walk in pantry
- Just near the dining room you will find the fully renovated guest bathroom
Stacker doors lead from the kitchen/ informal living area out to the verandah overlooking the in-ground saltwater pool, perfect spot for a casual breakfast or lunch
- The verandah wraps around two sides of the home opening to a covered, 6.4m x 11m deck with glass balustrading, beautiful views and conveniently located at one end of the pool, perfect for entertaining
- The Northern end of the home has a separate entry and here you will find 4 spacious bedrooms plus renovated guest bathroom
- Master suite includes new carpet, a large ensuite with bath, spacious shower and French provincial style vanity. There is also a walk-in robe and sliding doors to the deck complete with plantation shutters and peaceful views
- This end of the home also features a temperature-controlled wine cellar which could easily be converted back to an office if required. A cozy library area is perfect to kick back, relax and enjoy your favourite book
- A casual sitting area opens off one of the guest bedrooms and the stairs leads to the 7.5m x 5.3m attic bunk room with extra roof storage.
Ducted air conditioning throughout the home with 8 zones and is only 2 years old
Outside features include-
- Paved pool area, glass fencing, saltwater self-chlorinating, pebble crete pool featuring bullnose paved coping
- Powered double lock up garage/shed, double carport easily accessed from a circular driveway with ample visitor parking
- The provincial style gardens are fully established and feature a beautiful bird house, wrought iron entry gates and cosy, winter fire pit
- Self-sustainability includes a chicken house and raised vege patches plus small potting shed and courtyard
- 13Kw of solar and ample rain water plus separate septic system for each end of the home
- 3 Phase power to the shed and the house
How far to where –
- 2 min drive to the heart of Montville with its array of cafes, restaurants, shops and art galleries
- 10 min drive to the heart of Maleny
- 2 min drive to the Montville State School
- 10 mins to Palmwoods which includes an array of services plus a train station
- 25 mins to the beautiful Sunshine Coast Beaches and Shopping Precincts
- 17 min drive to your choice of private schools on the coast or 10 mins to Maleny High School
- Just over an hour to Brisbane Airport, 35 mins to Maroochydore airport
The owners have truly enjoyed living in this relaxing and peaceful enclave in the Sunshine Coast Hinterland. They will be sad to leave the many great friends they have made in the street and surrounding areas. They will also miss the ever changing views and magnificent sunsets that they have enjoyed at Hillfoot Lane. This experience could all be yours, don't miss your opportunity to just move in, relax and enjoy.
Call Susan 0428 573 170 or Dee 0423 259 931 today to arrange your private viewing
*All information contained herein is gathered from sources we deem to be reliable. However, we cannot guarantee the accuracy of the information and interested persons
Property Features
- Area Views
- Balcony
- Built In Wardrobes
- Close to Schools
- Close to Shops
- Deck
- Dishwasher
- Ducted Cooling
- Ducted Heating
- Fireplace
- In Ground Pool
- Outdoor Entertaining Area
- Pool
- Shed
- Solar Panels
- Water Tank
Our partners are with you every step of the way.
-
 Clearing SalesAustralia's best clearing sales on agtrader.com.au
Clearing SalesAustralia's best clearing sales on agtrader.com.au -
Farmers FinanceAustralia's Largest Agribusiness Brokerage
-
 TanksAustralian Made Steel Water Tanks For Your Farm
TanksAustralian Made Steel Water Tanks For Your Farm -
ShedsFair Dinkum Builds Sheds, Garages, Barns and More
Email a friend
You must be logged in and have a verified email address to use this feature.
Call Agent
-
Susan BrantBrant and Bernhardt
Call Agent
-
Dee BernhardtBrant and Bernhardt
Call Agent
-
Dee BernhardtBrant and Bernhardt
Call Agent
-
Susan BrantBrant and Bernhardt







































