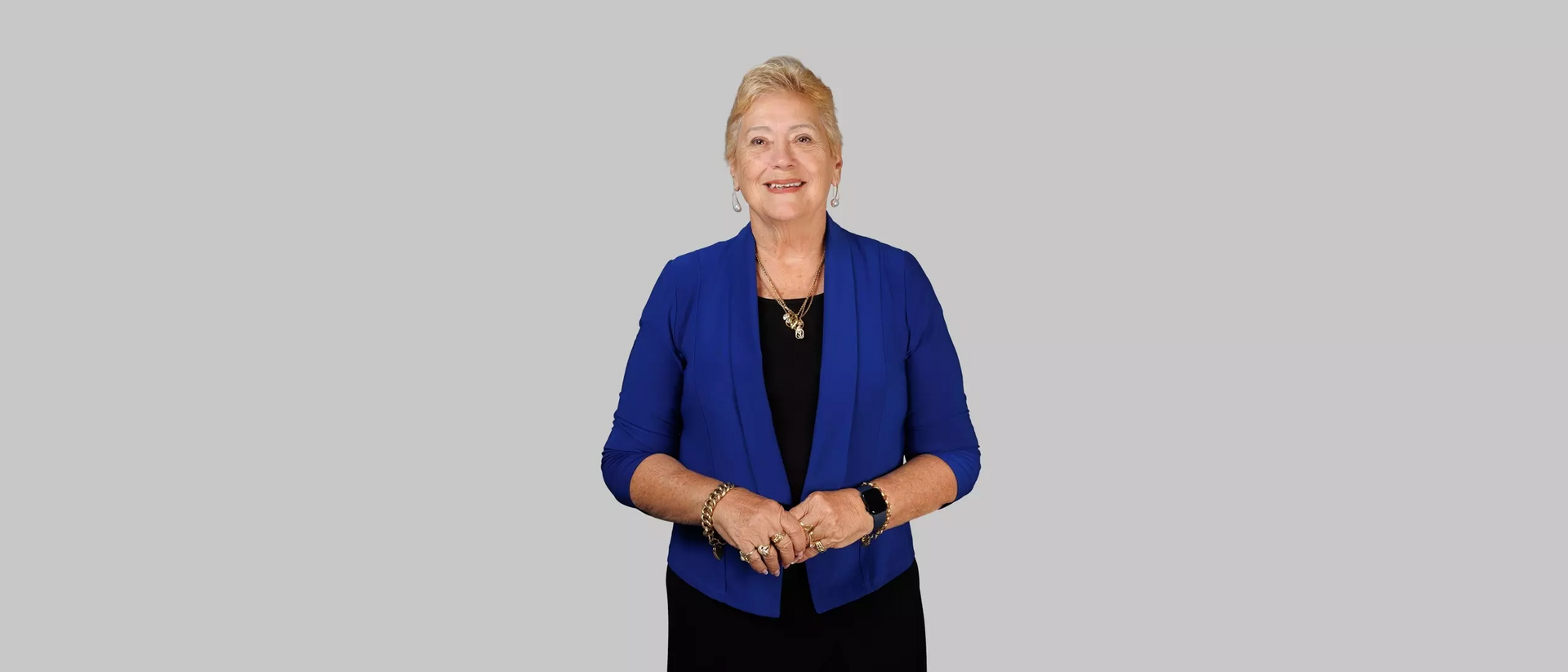
371 FE Walker Street Kalkie QLD 4670
Sold $875,000

ARCHITECTURE & AGRICULTURE IN CLOSE PROXIMITY TO THE CITY AND THE COAST!
Rare opportunity to purchase a lifestyle like non other. Offering a well positioned and designed family home with an abundance of space and pool alongside the support of existing agricultural instruments in place such as multiple shade houses, shed spaces plus a powered shipping container at the front of the property perfect for business use.
Located between the city and the coast being just 6.5km to the Bundaberg CBD and 7.8km to Bargara, allowing ease of travel to the beautiful coastal destinations our region has on hand such as Bargara, Elliott Heads, Burnett Heads and a short drive to the hustle and bustle of the Bundaberg City Centre.
Potential future land development opportunity with Bundaberg Regional Council's master plan in works for the suburb of Kalkie and recent land estate surrounding the property, in the likes of Brookfield, Belle Eden, Coral Gardens, Pacific Breeze as well as constructing beginning on the Kepnock shopping expansions adjacent to Kepnock Aldi just a 4min drive up the road.
Features and benefits of 371 FE Walker Street include:
Architectural Home
- Modern kitchen overlooking the open plan living, dining and deck gas cooktop and walk-in pantry
- Spacious living and dining with raked ceilings and dual doors opening onto the deck area
- Large covered entertaining decking adjacent to the pool and yard with greenery surrounding for privacy
- Master bedroom with private deck, air-conditioning, walk-in wardrobe and ensuite
- Ensuite featuring large curved walk-in shower, basin and toilet
- Bedrooms two and three with built-in cupboards and ceiling fans
- Second living room adjacent to bedrooms two and three
- Main bathroom with cobblestone walk-in shower, basin and toilet
- Study nook in open plan living with privacy walls and built-in desk
- Laundry with built-in cupboard
- Double carport adjoining house
- Exterior storage cupboard
- Three bay powered shed with dual roller doors (12m by 7.5m)
- 2x 10,000L plus 1x 5,000L rainwater tanks
- BioCycle system
- 16 Meg allocation
Agricultural Support
- Massive 64m width, 45.9m depth & 2.6m height shade house with steel supporting beams
- Cement slap (190m2 approx) with loading area and shipping container with power and service window for business use
- 2x White shade houses 6m by 4m each
- 1x Shade house 29.2m by 5.9m with hanging irrigation
- 1x Shade house 3.8m by 1.7m with storage shelves
- Single bay blue shed adjacent to the white shade houses
- Double lawn locker
- Property perimeter 303.5m by 114.7m top & 117.2m bottom
For additional information or to organize your personal inspection please call or email Scott Mackey / Spencer King today!
At a Glance:
Bedrooms: 3
Living Spaces: 2
Bathrooms: 2
Car Accommodation: 4
Pool: Yes
Land Size: 3.5ha / 8.6 acres
Age: 14 Years (approx.)
Water Allocation: 16 Meg
Rental Appraisal: $650.00 per week (approx.)
Rates: $1,800.00 per half year, inc water (approx.)
The information provided is for use as an estimate only and potential purchasers should make their own enquires to satisfy themselves of any matters. Property perimeter is an approximation only.
Property Features
- Deck
- In Ground Pool
- Built In Wardrobes
- Secure Parking
Our partners are with you every step of the way.

Email a friend
You must be logged in and have a verified email address to use this feature.
Call Agent
-
Scott MackeyREMAX Precision
-
Spencer KingREMAX Precision

































































