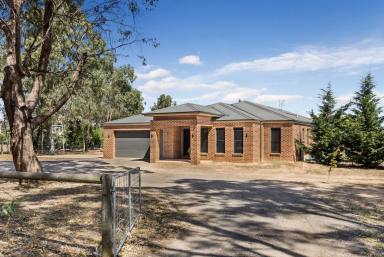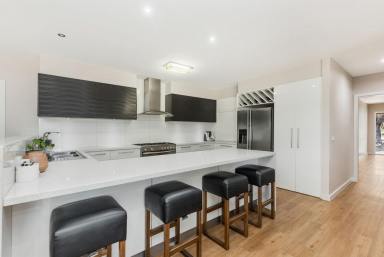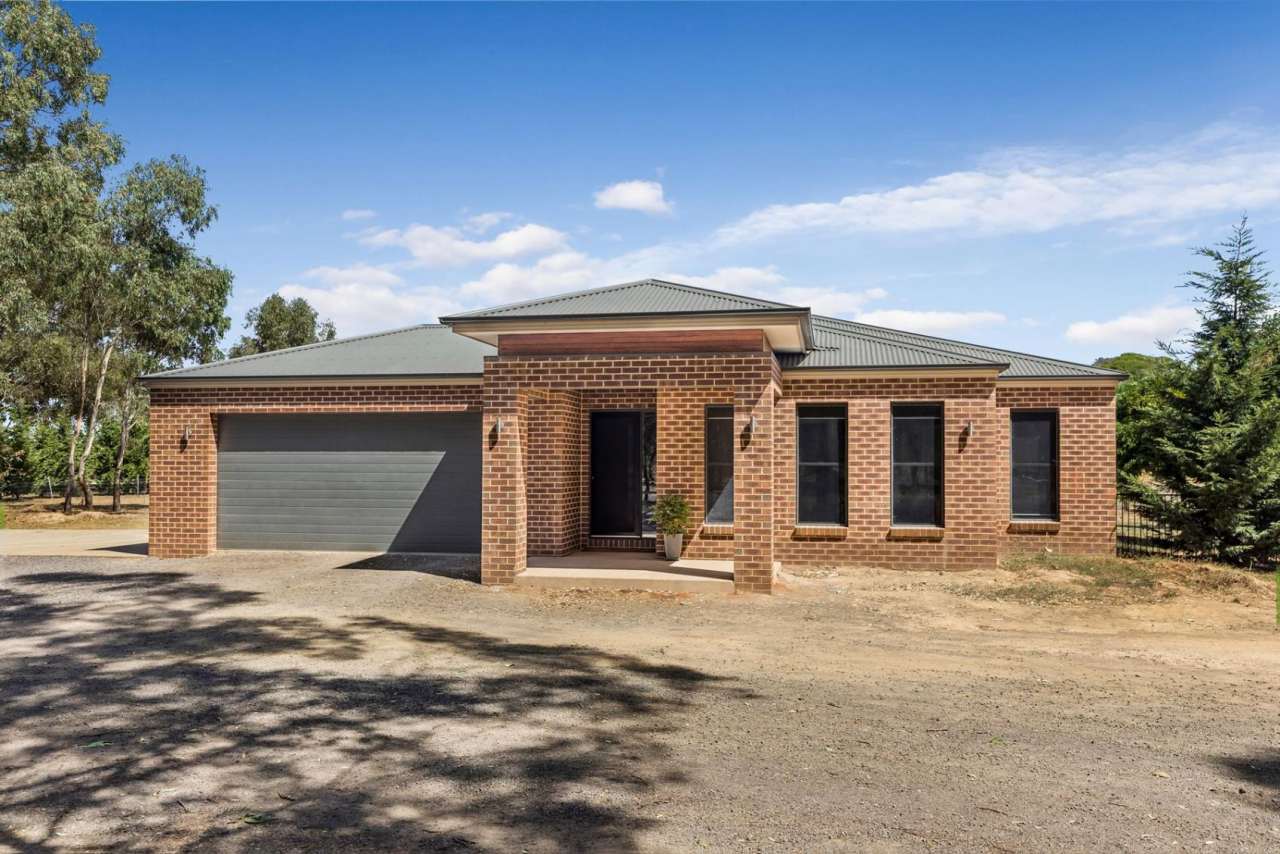37 Leans Road Huntly VIC 3551
Sold $975,000
- Property Type Other (Rural)
- Land area approx 7967sqm
- Region Northern Country
- Garages 10
- Toilets 2
Get Your Rural Property and Equipment Finance Quote
Find the best lender and package to suit your needs.
ENQUIRE NOW
Get Your Rural Property and Equipment Finance Quote
Find the best lender and package to suit your needs.
CONTEMPORARY FAMILY HOME ON ACREAGE
Absolutely ideal for a family seeking ample living space both inside and out, this contemporary build offers an excellent combination of a quiet country lifestyle along with all the benefits of city services at your doorstep.
- Family-friendly locale: close to bus stops, supermarket, bakery, post office, hotel, school and childcare; less than five minutes to amenities of Epsom and 15 minutes to Bendigo’s CBD
- Two large living areas and study
- Spacious alfresco area with downlights, ceiling fan and power; and outdoor kitchen including fridge, built-in barbeque and sink
- Large shed (24m x 15m, 3.6m walls, 3 x roller doors, pedestrian door, LED lighting, high bay lights, three phase power and concrete flooring)
Sitting on two acres (approx.) of level land, this modern family home provides easy, move-in ready living with plenty of possibility. A semi-circular driveway allows access to the double garage, front entry and the large shed at the side of the house, and mature eucalypts sit along the front of the allotment. The rear garden is a blank canvas providing space for a pool, tennis court, dream garden, or all of those things! A concrete area next to the house has previously served as a basketball half court and at the rear of the house is a sizeable alfresco space that includes a full outdoor kitchen. The shed is ideal for both vehicle storage and workshop or storage space.
The main entry opens on one side to a good-sized main bedroom with two walk-in robes and an ensuite with double vanity and separate toilet. A home office further down the entry hall has built-in cabinetry and is perfect for those working from home but could also serve as a nursery, guest room or fifth bedroom. A large, light-filled open plan kitchen, living and dining space opens to the alfresco area and the modern kitchen features stone benchtops, a walk-in pantry and coffee station. Towards the rear of the home, the kid’s zone offers three bedrooms; a rumpus room; family bathroom with freestanding bathtub; and a separate powder room. There is ample storage throughout, including walk-in storage in the rumpus.
Additional features:
- Reverse cycle ducted refrigerative cooling and heating
- Quality kitchen appliances including dishwasher and 900mm stove with five-burner gas cooktop
- Excellent storage throughout
- Custom cabinetry including touch cabinets in kitchen
- Basketball half court
- Double blinds
- Sandpit
- Septic system (linked to garden/lawn)
Our partners are with you every step of the way.
-
 Clearing SalesAustralia's best clearing sales on agtrader.com.au
Clearing SalesAustralia's best clearing sales on agtrader.com.au -
Farmers FinanceAustralia's Largest Agribusiness Brokerage
-
 TanksAustralian Made Steel Water Tanks For Your Farm
TanksAustralian Made Steel Water Tanks For Your Farm
Email a friend
You must be logged in and have a verified email address to use this feature.
Call Agent
-
Jayden DonaldsonMcKean McGregor
Call Agent
-
Michael BrooksMcKean McGregor























