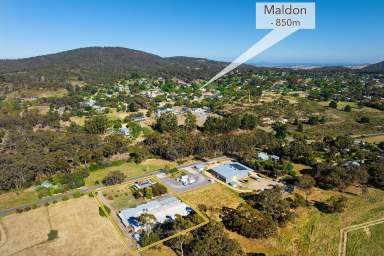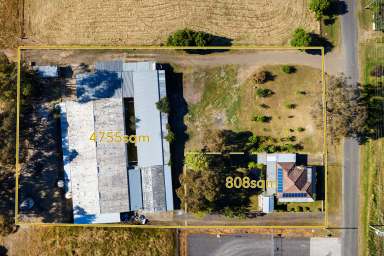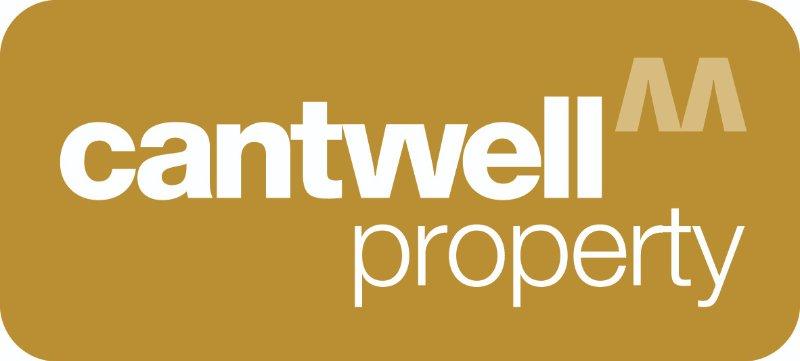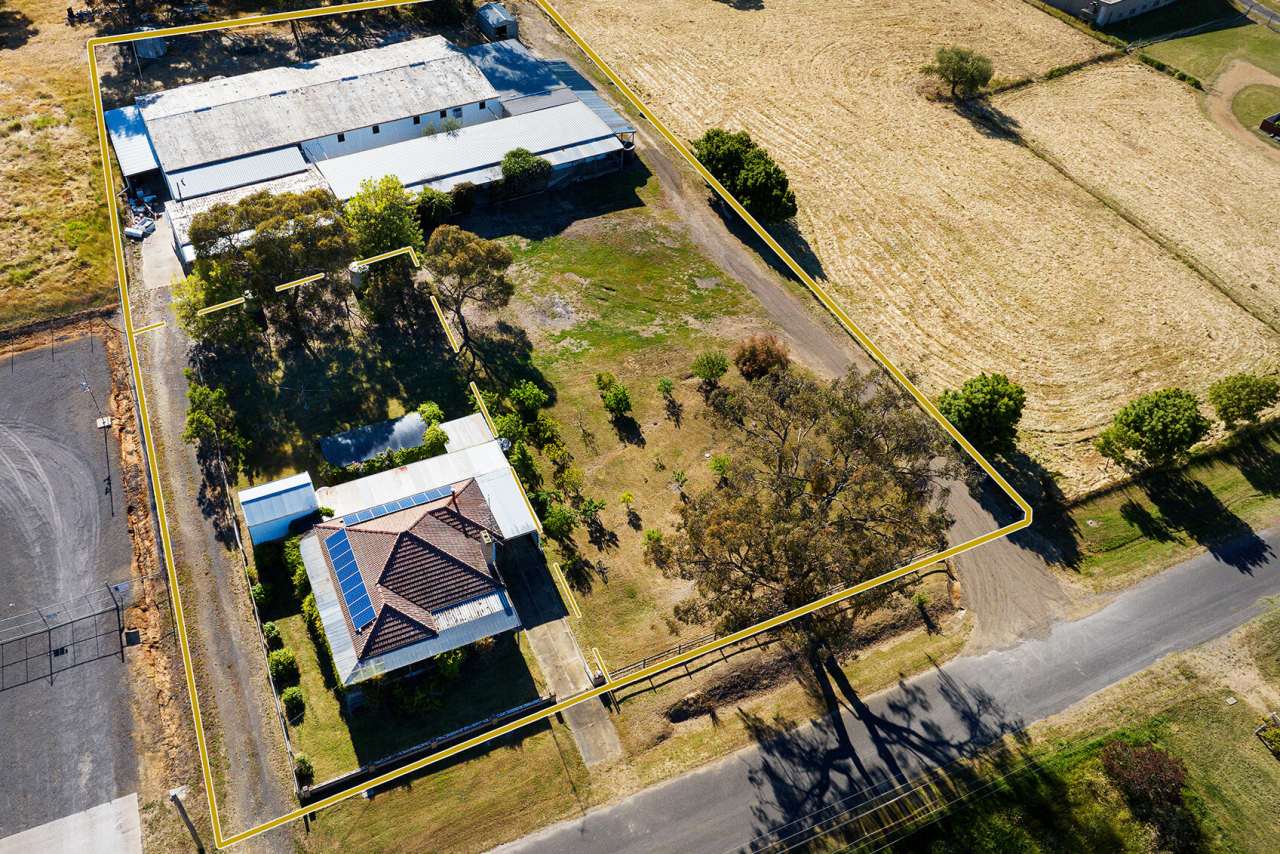37-39 Boundary Road Maldon VIC 3463
For Sale $950,000
- Property Type Other (Rural)
- Land area approx 5563sqm
- Floor area approx 122sqm
- Region North Central
- Carports 5
- Garages 10
- Toilets 1
- Uncovered Carspaces 1
Get Your Rural Property and Equipment Finance Quote
Find the best lender and package to suit your needs.
ENQUIRE NOW
Get Your Rural Property and Equipment Finance Quote
Find the best lender and package to suit your needs.
Double Your Options
Are you looking for a fantastic opportunity to double your options in the property market? On offer is this three-bedroom period home along with a 1140sqm warehouse. The whole property expanses over 5563m2 and has a beautiful view of Mount Tarrengower and only 850m into central historic Maldon for retail, cafes, and activities such as the Victorian Goldfields Railway, Cairn Curran Reservoir, Porcupine Village, and the Goldfields walking tracks.
The home features direct entry from the front wrap-around verandah into the living room with period features that include large windows overlooking the borrowed landscape and a brick fireplace with a gas inset heater (bottled gas) before leading into the kitchen and dining where the period details continue with a wood stove and cabinetry. The spacious three bedrooms have large timber-framed windows with outlooks to the garden and surrounding landscape, and to the back of the home are two north-facing sunrooms with sliding doors for exterior access. Servicing the house is a bathroom with a shower, a bath, a vanity, a separate toilet and a laundry. Additional details include an integrated solar system, external blinds and ceiling fans.
The generous grounds include dual driveway access, a 3.2m x 11m carport, an 8.9m x 3m covered area and a 3.5m x 3m studio with ramp access. The low-maintenance garden features established trees, screening for privacy and two water tanks.
The Warehouse offers five independent areas and provides endless opportunities with potential associated tenants. There is the possibility of a caretaker's residence within the building STCA. The Warehouse features concrete flooring, spray insulated, roller door access, ramp access, kitchen facilities, six toilets, 3.4m x 5.8m garage, three water tanks and subdivision potential STCA.
Five independent spaces include:
36m x 15.5m with roller door access
12m x 4.2m with roller door access
15m x 6.8m
27.4m x 6.8m
7.4m x 18.3m with roller door access
If you are in the market for flexible living/working or investment options, this property may be the one for you.
Property Features
- 3 Phase Power
- Area Views
- Car Parking - Surface
- Carpeted
- Close to Schools
- Close to Shops
- Gas Heating
- Outdoor Entertaining Area
- Shed
- Solar Panels
- Water Tank
Our partners are with you every step of the way.
-
 Clearing SalesAustralia's best clearing sales on agtrader.com.au
Clearing SalesAustralia's best clearing sales on agtrader.com.au -
Farmers FinanceAustralia's Largest Agribusiness Brokerage
-
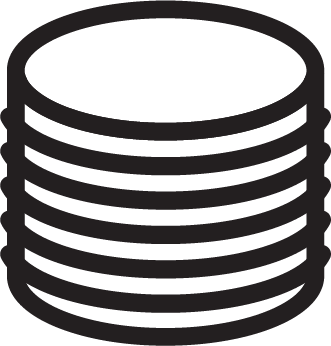 TanksAustralian Made Steel Water Tanks For Your Farm
TanksAustralian Made Steel Water Tanks For Your Farm
Email a friend
You must be logged in and have a verified email address to use this feature.
Call Agent
-
Tom RobertsonCantwell Property Castlemaine
Call Agent
-
Megan WalmsleyCantwell Property Castlemaine
