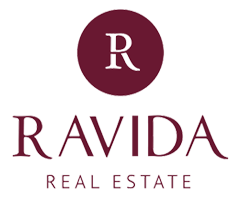35 ELGIN ROAD Beechworth VIC 3747
Sold
- Property Type Other (Rural)
- Land area approx 1.17ha
- Region North East
- Carports 1
- Ensuite 1
- Garages 4
- Toilets 2
Get Your Rural Property and Equipment Finance Quote
Find the best lender and package to suit your needs.
ENQUIRE NOW
Get Your Rural Property and Equipment Finance Quote
Find the best lender and package to suit your needs.
A QUALITY HOME
This home has been a one owner home since its existence, (circa 1986). It is situated on 1.17Ha (2.89Ac) in a quiet street of the Beechworth township.
The home consists of four bedrooms, plus a generous sized study or sewing room with ample built-in cupboards.
There are four bathrooms, three living areas, and a formal dining room.
The timber kitchen has a walk-in pantry, a pyrolytic double oven and rural views.
From the formal lounge, there are elevated views of the property (which often include koalas in the gum trees) and an open fireplace with an ornate mantel.
The main bedroom is generous in size, with built-in robes, ceiling fan and ensuite. All other bedrooms and the study (or 5th bedroom) have built-in robes. The main bathroom has an antique marble-topped credenza vanity, claw-footed bath and antique trims including a brass cistern.
A hardwood staircase opens onto a living area with a slow combustion heater. Bedrooms 3 & 4 share the upstairs bathroom and ample storage. The windows throughout the home capture the views of the rolling hills and the upstairs dormer windows look on to the stunning treetops.
In the basement of the home, which is approximately 214m2, there is ample storage. This area has been designed as a workshop, storeroom and a four-car garage, all in one. There is also a fully equipped bathroom. The 2m verandah encompasses 3 sides of the home being an ideal place for outdoor living.
All rooms have impressive garden views; however, the most valuable features of the home is in its quality. Some of these features include,
* Kiln-dried hardwood timbers throughout.
* High ceilings throughout
* An external sprinkler system, with copper pipes and brass sprinkler heads
* Double-hung cedar windows with removable glazing bars and fly screens for easy cleaning.
* Hardwood doors and trims throughout
* Upgrade to all plumbing throughout the property, including 30 garden taps supplying both town & tank water.
* Concrete driveway
* Colorbond covered facia & eaves for protection and longevity.
* Tile in-ground salt chlorinated pool
REMARKS
This home is a stunning, quality built house situated at the top of a gentle rise, overlooking the manicured gardens and ghost gums. It offers space, privacy and beautiful surrounds.
Property Features
- Air Conditioning
- Built In Wardrobes
- Courtyard
- Electric Floor heating
- Evaporative Cooling
- Fully Fenced
- In Ground Pool
- Open Fireplace
- Outdoor Entertaining Area
- Remote Controlled Garage Door
- Secure Parking
- Shed
- Slow Combustion Heater
- Workshop
Our partners are with you every step of the way.
-
 Clearing SalesAustralia's best clearing sales on agtrader.com.au
Clearing SalesAustralia's best clearing sales on agtrader.com.au -
Farmers FinanceAustralia's Largest Agribusiness Brokerage
-
 TanksAustralian Made Steel Water Tanks For Your Farm
TanksAustralian Made Steel Water Tanks For Your Farm
Email a friend
You must be logged in and have a verified email address to use this feature.
Call Agent
-
Debbie RavidaRavida Real Estate


