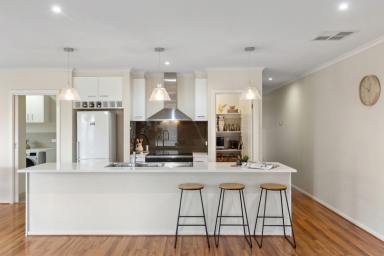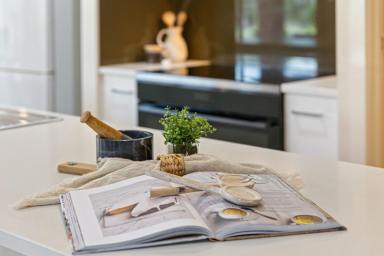34 Shadforth Street Axedale VIC 3551
Get Your Rural Property and Equipment Finance Quote
Find the best lender and package to suit your needs.
ENQUIRE NOW
Get Your Rural Property and Equipment Finance Quote
Find the best lender and package to suit your needs.
Modern family home plus subdivision potential
Walking distance to school, golf course and the centre of Axedale, this recently updated family home offers light-filled, stylish and contemporary living. Sitting on just under one and a half acres, with subdivision potential, and including a sizable shed, this property is absolutely perfect for a buyer seeking value-adding options combined with a move-in ready home.
- Convenient locale: walk to primary school, kindergarten, golf course,O’Keefe Trail, café and hotel; 20 minutes to both Bendigo CBD and Heathcote
- Two light-filled living areas
- Large shed (12m x 18m; 2 x roller doors with 3.15m height plus pedestrian door; concrete flooring; lights; power; less than 18 months old)
- Spacious fenced house block and separate adjoining parcel of land with sewage points for up to 4 x allotments (STCA)
Positioned on a quiet street, the property offers good off-street parking with a double carport, and a driveway down to the shed at the rear of the block. Recently updated throughout, the home feels like new with fresh carpeting, and new fixtures and fittings. The front door opens into a central hallway with access to a formal lounge/home theatre and a main bedroom with walk-in robe and ensuite. At the end of the hall is a spacious and light-filled open plan kitchen, living and dining room. Off the dining area is a large laundry and secure access to both the house yard and the carport.
A hallway from the central living area leads to the two remaining bedrooms – both with built-in robes, along with a family bathroom and separate toilet. Glass sliding doors from the living room lead out to an alfresco area with deck. The fenced house yard is mainly set to lawn with established trees bordering the garden. A sizeable shed is at the rear of the block with roller doors large enough to allow room for a caravan or machinery. A separate block to the side of the house yard is ripe for subdivision (STCA) and features sewage points for up to four separate blocks.
Additional features:
- Reverse cycle ducted evaporative cooling
- Split system heating and cooling (new)
- New ceiling fans throughout
- Brand new quality kitchen appliances including Asko dishwasher and 900mm oven with five-burner induction cooktop
- Home theatre system including 100-inch screen, Pioneer surround sound system and Vivitek projector
- New carpet
- New light switches and feature lighting
- Double blinds throughout
- Electronic irrigated watering system
- Undercover decked alfresco area
- Water tanks (4 x 22,500l, connected to watering system)
- Surveillance system (4 x cameras)
- Smartlock keyless entry
- Locks on all windows
- Stegbar robes
- High ceilings (2550mm)
- Plans available for extension
Disclaimer: All property measurements and information has been provided as honestly and accurately as possible by McKean McGregor Real Estate Pty Ltd. Some information is relied upon from third parties. Title information and further property details can be obtained from the Vendor Statement. We advise you to carry out your own due diligence to confirm the accuracy of the information provided in this advertisement and obtain professional advice if necessary. McKean McGregor Real Estate Pty Ltd do not accept responsibility or liability for any inaccuracies.
Our partners are with you every step of the way.
-
 Clearing SalesAustralia's best clearing sales on agtrader.com.au
Clearing SalesAustralia's best clearing sales on agtrader.com.au -
Farmers FinanceAustralia's Largest Agribusiness Brokerage
-
 TanksAustralian Made Steel Water Tanks For Your Farm
TanksAustralian Made Steel Water Tanks For Your Farm -
ShedsFair Dinkum Builds Sheds, Garages, Barns and More
Email a friend
You must be logged in and have a verified email address to use this feature.
Call Agent
-
Drew StrattonMcKean McGregor






















