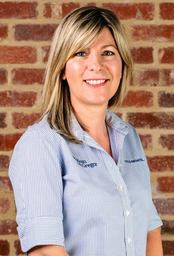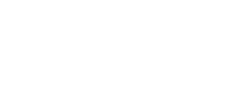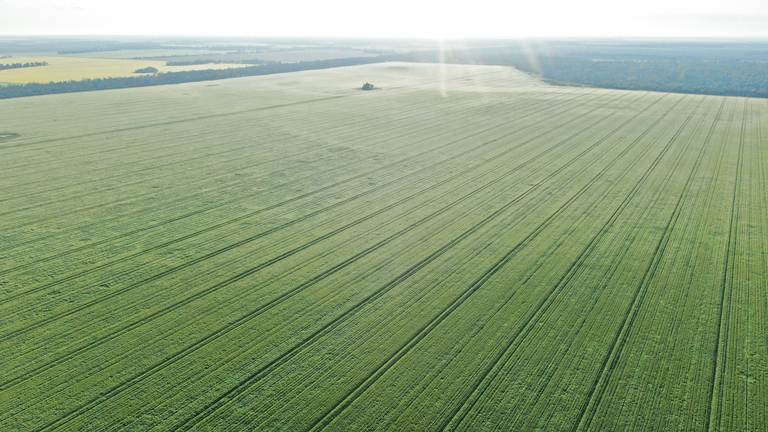
34 Belvoir Park Road Ravenswood VIC 3453
Sold $865,000

SPACIOUS FAMILY HOME ON ALMOST 3 ACRES
- Picturesque locale: Melbourne side of the city; 15km to CBD; walking distance to wineries and Belvoir Park Golf Course
- 1.2 hectares of fertile land with established natives and fruit trees
- Beautifully presented with original early-80s detail including feature tiling in entry; timber feature walls in rumpus; and built-in cabinetry including bar
- Three-bay shed (extra height sliding doors to entry; concrete flooring; power; lights)
- Town water connection and underground electricity supply
- Separate home office with external entry
Situated on the Melbourne side of the city, this much-loved family home is only 15km to Bendigo’s CBD and five minutes’ drive to the amenities of Lansell Square, yet is tucked away off the Calder Highway offering a peaceful and tranquil outlook over almost three acres of lush land. With a separate house block and fenced land featuring towering gums, this property provides space for kids to play and room for horses. There are two wineries and a golf course just down the road, and this fabulous pocket provides the benefits of both country living and city convenience. The home is beautifully presented and retro early-80s detail add plenty of character. Alternatively, simple cosmetic changes would take the spacious rooms and family-friendly floorplan easily into 2021. Perfect for a growing family or buyer looking to add value over time, this property provides endless possibility.
A veranda runs across the front of the home and the formal entry is roomy and, like the rest of the house, full of light. A generous living and formal dining space leads off the entry, and a second lounge next door enjoys a built-in bar. The home office is at the end of the house and has the practical advantage of separate access from the double carport. In the centre of the home is a kitchen and dining space, with a large laundry to one side. All four bedrooms are located at the other end of the house – the master with an ensuite. From the kitchen-diner, a door opens out to an undercover alfresco terrace overlooking the backyard. A shed at the side of the block is large enough for machinery and caravan, and the yard offers garden beds at the front of the home, and a number of fruit trees at the rear.
Additional features:
- Ducted refrigerative cooling and ducted heating
- Ceiling fans throughout, including bedrooms
- New appliances in kitchen including Bosch dishwasher; wall oven with separate grill and four-burner electric cooktop
- Double blinds in main living
- Floor-to-ceiling windows across the front of the home
- Veranda at front and rear
- Spacious undercover alfresco at rear
- Programmable inground sprinkler system
- Secure dog yard
- Chook pen
- Various outbuildings
- Driveway to side of allotment allowing access to shed and rear of block
- Tank (underground)
Our partners are with you every step of the way.

Email a friend
You must be logged in and have a verified email address to use this feature.
Call Agent
-
Vanessa ApplebyMcKean McGregor
-
Michael BrooksMcKean McGregor













































