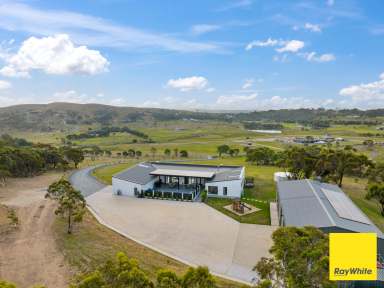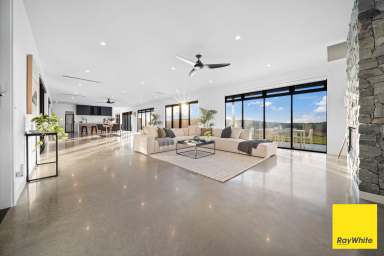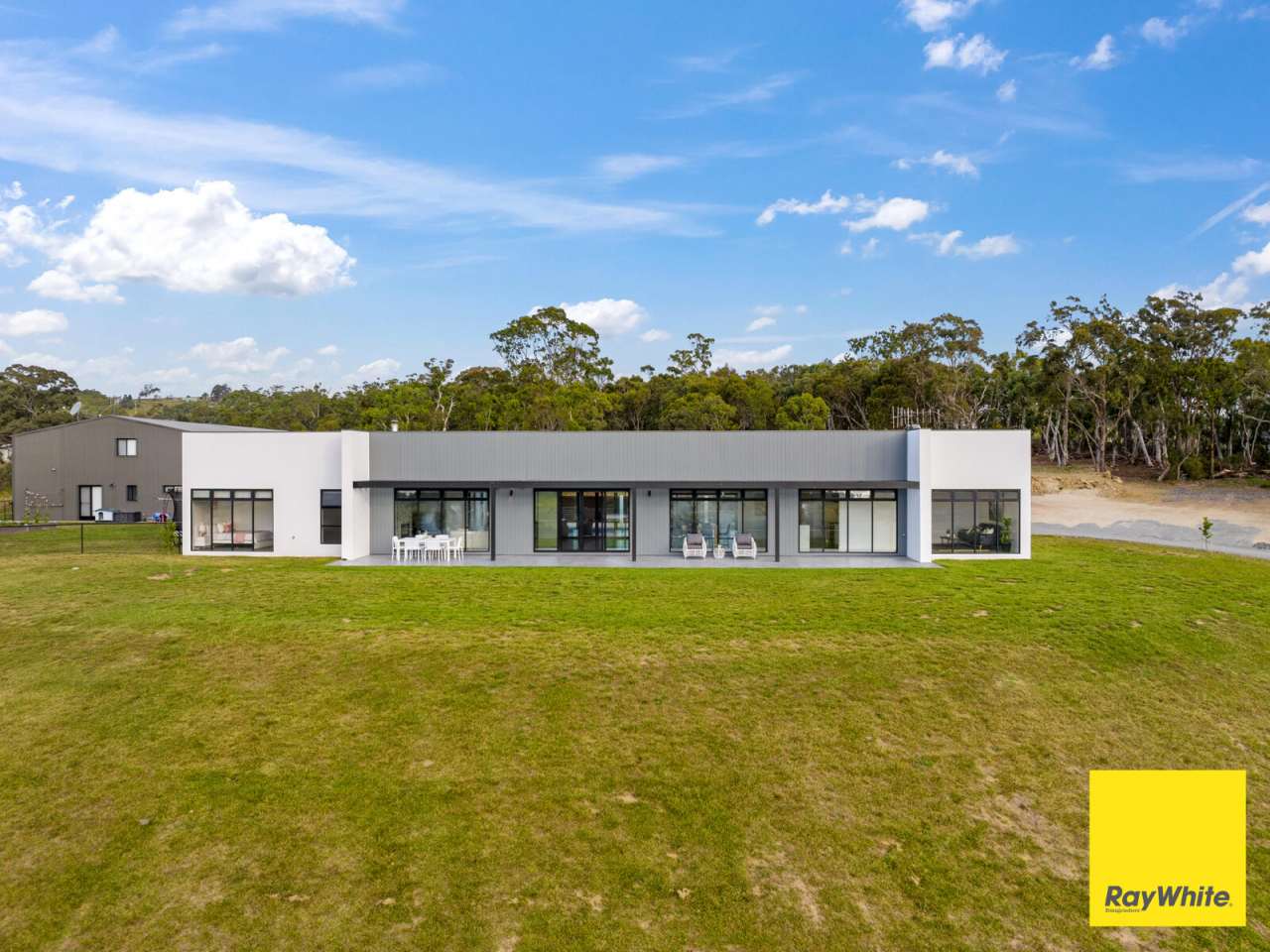33 Lumley Road Wamboin NSW 2620
For Sale $2,200,000
- Property Type Other (Rural)
- Land area approx 2.88ha
- Region Southern Tablelands
- Garages 8
- Toilets 4
Get Your Rural Property and Equipment Finance Quote
Find the best lender and package to suit your needs.
ENQUIRE NOW
Get Your Rural Property and Equipment Finance Quote
Find the best lender and package to suit your needs.
LIVE LARGE LIKE NEVER BEFORE
A gorgeous and prestigious 4-bedroom home, a view that is never forgotten and a 3-bedroom apartment, along with a pool, and a shed that is second to none...and so much more. 33 Lumley Road, Wamboin provides all the glam without the fuss. Positioned high on a gently sloping and low maintenance 2.88 hectare block, this trophy home overlooks the picturesque hills, valleys, dams and northern tip of the Brindabella Ranges in the distance.
Built in 2020, this near-new home has been built for entertaining with all of its extensive living areas. There's no shortage of accommodation on this property, with a total of 7 spacious bedrooms with built-in robes, a master bedroom that boasts a massive walk-in wardrobe and luxurious one-off ensuite with a double shower.
The living room features a large slow-combustion wood fireplace with a stunning stone crafted floor-to-ceiling chimney, hydronic heated polished concrete floors, 2.7m double-glazed sliding doors, end to end windows on two sides, an incredible view to the west with the most glorious sunsets, whilst the other side overlooks the resort like heated pool and large undercover family entertaining area.
The kitchen will excite all-comers, whether you're a first-class chef or a microwave expert, this kitchen has the flexibility and style to suit on all occasions. Marble bench tops in both the kitchen and butler's pantry, a state-of-the-art stainless steel six burner gas cooktop and oven and, of course, a double sink - all designed to be the centre of a party or an efficient workspace.
There is so much to offer. This home has two cosy media rooms ensuring everyone's viewing is catered for. The home office is set up to cater for all scenarios, whether it be a fully fledged small business or the most comfortable WFH office. The lifestyle based floor plan throughout the house conveys a sense of space and light and allows all members of the family to find their special place whatever time of the day, or night.
Features in the house include:
• A master bedroom with a large walk-in robe and luxurious ensuite with dual basins & dual shower
• Three additional double bedrooms with built-in robes
• A main bathroom with large bath & separate powder room
• A central and open-planned kitchen & butlers pantry
• Polished 40mm marble benchtops
• European stainless steel appliances
• More than 440 sqm of floor space
• 20m x 6m living room at the centre of the home
• 2 media/rumpus rooms
• Light and bright dedicated office space
• Zoned ducted heating and cooling
• Zoned hydronic underfloor heating
• Double glazing throughout
• Formed driveway with mature trees and irrigation
• 8m x 4m chlorinated salt & heated pool
• Outdoor entertaining area/covered alfresco with fans
• Laundry
• Electric blinds
• Constructed in 2020 and improvements made in 2023
• Extra large double garage with internal access, electric tilt door & PA door
• 14kw solar system dedicated to house system
The apartment is an outstanding addition to the property, and forms one end of the enormous shed. It offers the features and space not usually found in additional dwellings, including, three double bedrooms with built-ins, two living areas, two bathrooms, a full kitchen, reverse cycle heating & cooling and laundry - there is even a fenced children's playground between the house and apartment.
The shed is also worth noting, it has 2 x 5m high access door and a floor space of 12m x 24m. The slab floor, separate toilet, solar panels and mezzanine storage area is second to none and is big enough to store multiple triple floats or up to ten cars.
Features in the apartment and shed include:
Apartment
• Three upstairs bedrooms with built-ins
• Two light and airy bathrooms
• Air-conditioning in all rooms
• Double sink and wooden benchtops with quality appliances in the kitchen
• 140 sqm of floor space
Shed
• 12m x 24m
• Large mezzanine with storage areas (4.5m x 4m) with steps and power
• 5m doors
• Fully insulated
• Massive concrete apron area servicing access to shed
• We are advised the shed is approved
Features of the property:
• 2.88 ha / 7.1 acres
• Gently sloping to level land
• Views to the Brindabella Ranges
• Mainly cleared with some native trees to the rear
• Formed driveway
• Automatic front gate
• This property is part of a water scheme with 350,000 litres + of non-potable water supplied
• 1 x 112,000 litre and 1 x 108,000 litre Colorbond rainwater tank
• Outdoor playground with cubby house, slippery dip, swings and sand pit
• Established grass
• Fully fenced boundary
• Enviro-cycle septic
This property has too many incredible features to list. An inspection of this property is highly recommended. For a full information kit about this property, floor plan and site plan, please email Doug Merriman from Ray White Bungendore - doug.merriman@raywhite.com.
Bungendore's shops, cafés and services are only 15 minutes away, Queanbeyan is only 30 minutes and Civic is an easy 30 minute drive. Additionally, there are school buses that run to Queanbeyan, Bungendore and Canberra everyday and pick up can be at the front, allowing access to every school in the area. Please call Doug Merriman on 0419 999 001, Ava Merriman on 0429 517 003 to discuss or our office on 6238 0700.
DISCLAIMER. We have in preparing this document used our best endeavours to ensure the information contained is true and accurate, but accept no responsibility and disclaim all liability in respect to any errors, omissions, inaccuracies or misstatements contained. Prospective tenants should make their own inquiries to verify the information contained in this document.
Our partners are with you every step of the way.
-
 Clearing SalesAustralia's best clearing sales on agtrader.com.au
Clearing SalesAustralia's best clearing sales on agtrader.com.au -
Farmers FinanceAustralia's Largest Agribusiness Brokerage
-
 TanksAustralian Made Steel Water Tanks For Your Farm
TanksAustralian Made Steel Water Tanks For Your Farm -
ShedsFair Dinkum Builds Sheds, Garages, Barns and More
Email a friend
You must be logged in and have a verified email address to use this feature.
Call Agent
-
Doug MerrimanRay White Bungendore
Call Agent
-
Ava MerrimanRay White Bungendore







































