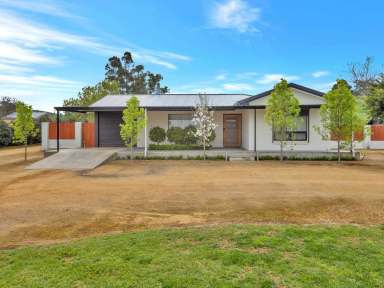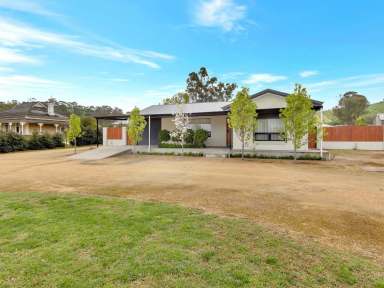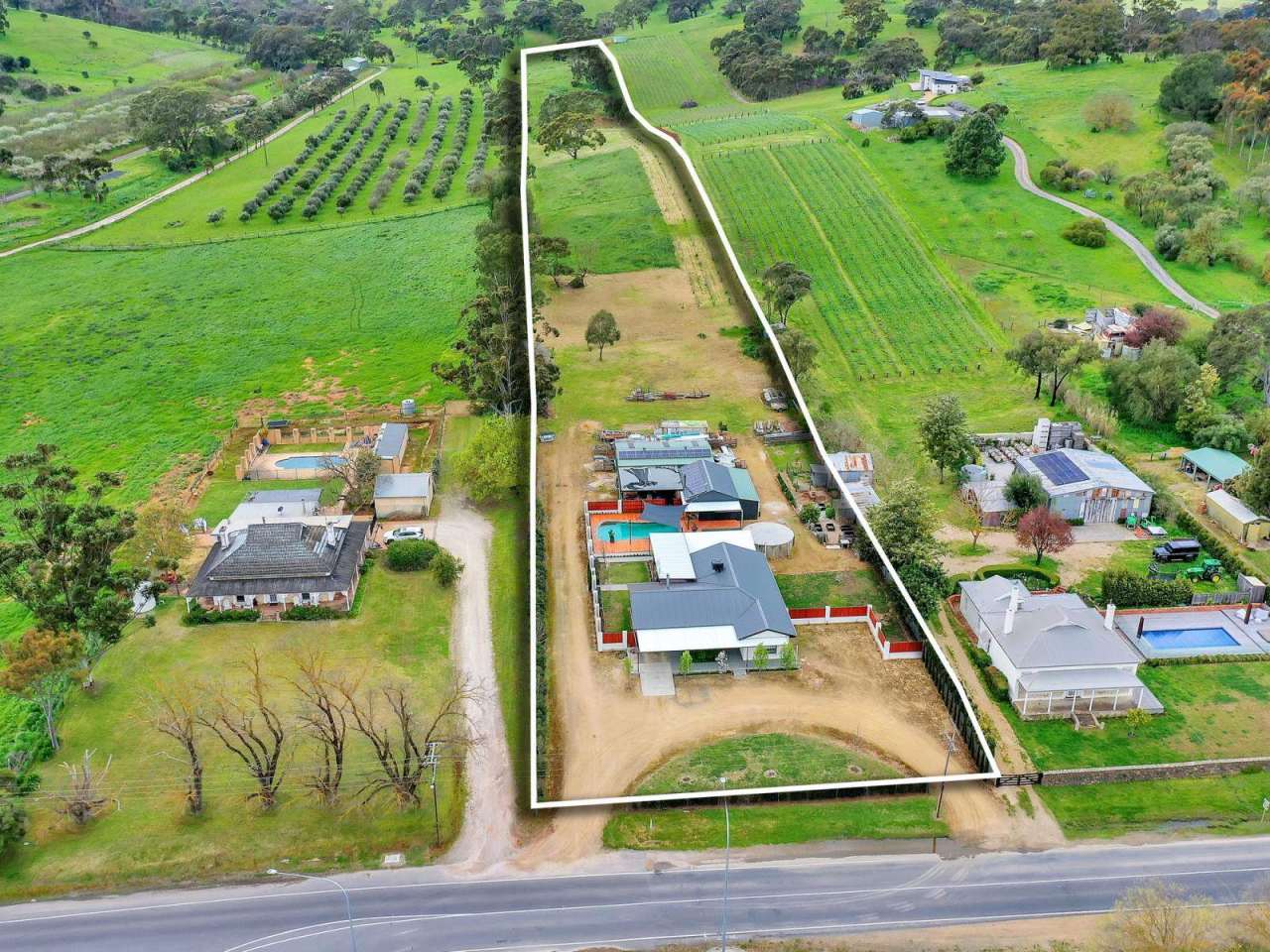3 Yalumba Terrace Angaston SA 5353
Sold
- Property Type Other (Rural)
- Land area approx 5ac
- Floor area approx 152sqm
- Region Mount Lofty Ranges
- Carports 3
- Garages 2
Get Your Rural Property and Equipment Finance Quote
Find the best lender and package to suit your needs.
ENQUIRE NOW
Get Your Rural Property and Equipment Finance Quote
Find the best lender and package to suit your needs.
Stylishly renovated - an entertainers delight…..
Located within minutes of the Main Street in Angaston - this semi rural property boasts approximately 5 acres in which to explore and enjoy as well as a stylish and modern home that has undergone major renovations and upgrades.
All the things we love about the main house:
• Circular driveway with easy side access to the 6 x 10 m approx. shedding, rear paddock (with dam and three rows of vineyard) and double carport
• Vineyard views from the front verandah and master bedroom (master bedroom with roller shutters)
• Spacious entry way with neutral finishes and built in storage
• Light and spacious open plan living area that flows seamlessly through to the high end kitchen featuring stone benchtops, newly installed tiled splashback, neutral coloured soft closing drawers and
cupboards, 900ml Omega electric oven and 5 burner gas cook top. Large double sized sink, Smeg stainless steel dishwasher and butlers pantry (this area features stone benchtops, tiled splashback,
room for a second fridge as well as great storage).
• Red cedar French doors that allow you to easily move between any of the living spaces to the under cover pergola and outdoor entertaining areas
• Heating and cooling of the home includes; slow combustion heater, a split system as well as ducted evaporative cooling
• Ceiling fans throughout
• 3 spacious bedrooms (all include newly installed built in robes, new carpets, fans with lights and curtains)
• Centrally located family bathroom which features a deep soaking tub, plantation shutters, spacious shower alcove with frameless glass shower screen, rain shower head and heated towel rail
• 7.7kw of solar
• Laundry with newly installed cupboards and second toilet
• Fully enclosed backyard
• 55,000 litres approx. plumbed to the kitchen and laundry
• 12 x 10m (approx.) shed with concrete flooring, main roller door with 10ft clearance, hot and cold running water - perfect for storing and working on cars, storing caravans, boats and trailers
• Stunning gardens to enjoy with established hedges for privacy and ornamental trees (perfect for shade during the Summer months).
• To complete your tree change or new semi rural lifestyle - there is room to have chickens with an established area all ready for them to move straight in as well as passionfruit vines, 2 x orange trees,
2 x cherry trees and an espalier lemon and lime tree (positioned next to the entertaining area - perfect!!)
• This house is ideal for anyone who loves to entertain. Two undercover decked areas (with feature lighting) allow you to move between your Summer and Winter seating areas, whilst the fire pit and
BBQ area complete this space. Just turn on the deck and fairy lights on a Summers evening - enjoy
What we love about the studio/pool house:
• Adjoining the pool area and entertaining spaces, the studio is a wonderful addition to the modern and spacious house. Featuring a large reversable fan, floating laminated flooring, insulated walls
and ceilings, newly installed bathroom with easy access from the pool area as well as a slow combustion wood heater, kitchen with 900ml electric oven and gas cooktop and full kitchen.
• The Studio/pool house would be perfect to for your home gym, space for your guests to stay, home office or teenager's retreat. With such a versatile area, this area would be a welcome addition to
any modern home.
Rarely do we find semi-rural properties within such close proximity to a township that offer the full rural lifestyle experience, with your very own vineyard (3 rows) with the ability to plant more, rolling hills and space to enjoy catching yabbies in the dam, weekend camp outs and bon-fines with friends and family.
Contact Sara La Nauze 0407 775 951 today for a private inspection.
It is a condition of entry at any of Marx Real Estates open homes and private inspections that we may ask to site an attendees proof of identification. In the instance of refusing to provide proof of identity, refusal of entry may occur
DISCLAIMER: All information provided (including but not limited to the property's land size, floor plan and floor size, building age and general property description) has been obtained from sources deemed reliable, however, we cannot guarantee the information is accurate and we accept no liability for any errors or oversights. Interested parties should make their own inquiries and obtain their own legal advice. Should this property be scheduled for auction, the Vendor's Statement can be inspected at our office for 3 consecutive business days prior to the auction and at the auction for 30 minutes before it starts.
Our partners are with you every step of the way.
-
 Clearing SalesAustralia's best clearing sales on agtrader.com.au
Clearing SalesAustralia's best clearing sales on agtrader.com.au -
Farmers FinanceAustralia's Largest Agribusiness Brokerage
-
 TanksAustralian Made Steel Water Tanks For Your Farm
TanksAustralian Made Steel Water Tanks For Your Farm -
ShedsFair Dinkum Builds Sheds, Garages, Barns and More
Email a friend
You must be logged in and have a verified email address to use this feature.
Call Agent
-
Sara La NauzeMarx Real Estate































