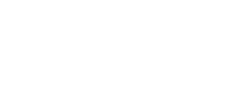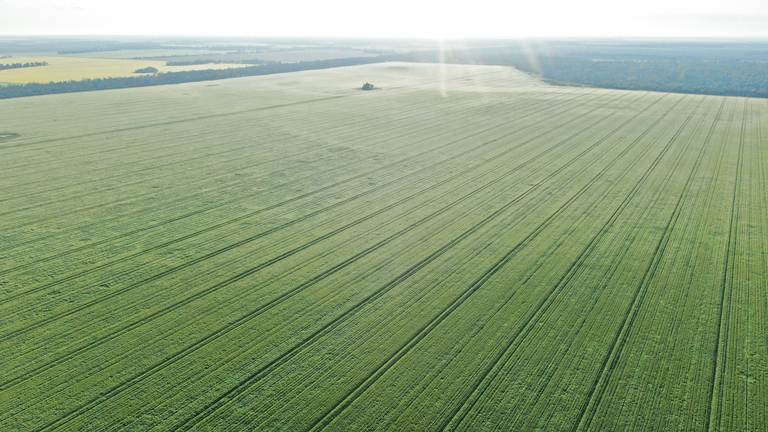
2L Nocoleche Drive Dubbo NSW 2830
Sold
The Great Country Escape At Firgrove Estate!
An exciting family lifestyle package in Firgrove Estate awaits you and your family. Nestled at the end of a quiet cul-de-sac is where you will find this prime place of relaxation, set on 1.5 hectares and surrounded by well-established trees and gardens, this Colonial style home has been built to last. This holding offers you and your growing family the very best lifestyle package which is bound to please everyone. Here you will find a spacious 4-bedroom home, filled with character and charm, good undercover areas for entertaining and sitting and listening to the birdlife, plus a detached 13m x 6m colorbond shed/workshop which is ideal to house your caravan, boat or trailer.
Homestead:
The country homestead features a bullnose verandah along the front and back façade allowing you to follow the early morning sun whilst sitting and enjoying your fresh cup of coffee or tea. Once inside you will be greeted by polished timber floorboards which are featured in the entrance foyer and family room. Enjoy two spacious living rooms neatly positioned at the front of the home and from here you will make your way through to the large dining area which is open plan to the spacious country kitchen. The kitchen comes complete with an abundance of bench and kitchen storage cupboards which includes a large walk-in-pantry, quality appliances including an electric wall oven, gas cooktop and a dishwasher. Busy families will appreciate the breakfast bar which is great for meal preparation and casual dining or helping kids with their homework whilst cooking, not to mention is also great for serving food when entertaining. All bedrooms are of good size, have built-in wardrobes, and ducted reverse cycle air conditioning, whilst the main bedroom enjoys a large walk in wardrobe and colonial style ensuite bathroom.. Families will appreciate the sizable 3-way bathroom which includes a large single sink vanity with under bench cupboards and drawers, a full-size bathtub, a glass screened shower and separate toilet. The large laundry has external access and a storage shelf. There is also a walk-in-linen cupboard near the dining room. All year-round comfort has been considered by a push of a button with ducted reverse cycle and zoned air conditioning throughout and gas hot water service for instantaneous hot water.
Other Improvements:
The detached double lock up garage has been partly converted into an office/storage space but could easily be reinstated in the event the extra car space is preferred. The double garage is joined by a huge breezeway to the homestead which is a great spot for undercover entertaining. Hobbyists will appreciate the detached 13m x 6m approx.. colorbond shed/workshop on a concrete slab, power, 2 x roller doors plus pedestrian access and incorporating a workshop area with shelving. There is also a huge undercover and paved alfresco nestled beside the 9m inground swimming pool, providing the perfect spot to host summer BBQs or sit in comfort whilst watching the kid’s swim.
Outdoors:
Enjoy plenty of established shade trees, citrus trees, established gardens and wide open spaces for pets and kids to roam freely. Lawns and gardens are easily maintained by the automatic watering system. There is even an elevated cubby house for the kids to play and a cricket net, to get plenty of batting and bowling practice for those cricket families. You will certainly forget about the hussle and bussle of town life as soon as you get home and choose your preferred sitting area to sit back and watch and listen to the cheerful birdlife that frequents the garden areas.
Services:
The property is connected to town water, as well as having rainwater storage tank that can be alternated between town and rainwater. The home is on a septic system and has internet connectivity as well as bottled gas. There is also a daily school bus run right at the front gate plus daily mail and a weekly Council garbage service.
Firgrove Estate:
Firgrove Estate was developed by a top bloke off the land who wanted to provide owners with a country lifestyle choice, with some city conveniences and within a few minutes from town whilst also providing its community members with wide community spaces for all to enjoy such as the unique golf course, tennis court, cricket nets, BBQ area and walkways.
So if you are looking for peace and quiet and the wide-open spaces, only minutes away from the city limits, then make the lifestyle choice and join the many “Firgrove” families who are already enjoying large lot living and contact Redden Family Real Estate to arrange your private viewing. Don’t miss this opportunity to have your own few acres with town block conveniences and being only minutes from Schools, Blueridge Business Park and Orana Mall shopping centre. It really doesn't get much better than this, there is something here for all the family. We await your call!
• Built in approx. 1994
• Land size 1.53 ha (3.780 acres) approx.
• Town water
• Septic system
• Open plan kitchen and dining
• 2 living rooms nestled at the front of the home
• Spacious country kitchen with good bench and storage including a breakfast bar, large walk-in-pantry, electric oven, gas cooktop and dishwasher and laminate benchtops
• All bedrooms are spacious, main bedroom has a large walk-in wardrobe and ensuite bathroom
• Ducted and zoned reverse cycle air conditioning throughout
• Spacious colonial style bathroom and good size laundry
• Walk-in-linen cupboard
• Detached double lock-up garage which as been partly converted into office/storage space
• Plenty of undercover entertainment areas/sitting areas including a breezeway between the garage and homestead, detached alfresco area near inground pool and front and back bullnose verandahs
• 9m inground swimming pool
• 13m x 6m approx.. detached colorbond shed/workshop with 2 x roller doors and pedestrian access
• Town water plus rainwater storage tank
• Lovely established shade trees and gardens plus plenty of edible citrus trees
• Daily school bus run at the front gate
• Only minutes from Schools, Blueridge Business Park and Orana Mall
• Council rates $2,317.90 pa approx.
• Neighbourhood levies $160.00 pa approx..
DISCLAIMER: The information contained herein has been provided to us by the Vendors and is unverified. Potential buyers should take all steps necessary to satisfy themselves regarding the information provided.
Property Features
- 317.90 pa approx.
- Air Conditioning
- Blueridge Business Park and Orana Mall
- Broadband
- Built In Wardrobes
- Courtyard
- Dishwasher
- Ducted Cooling
- Ducted Heating
- Electric oven
- Floorboards
- Fully Fenced
- Gas cooktop and dishwasher and laminate benchtops
- In Ground Pool
- Large walk-in-pantry
- Main bedroom has a large walk-in wardrobe and ensuite bathroom
- Outdoor Entertaining Area
- Secure Parking
- Shed
- Water Tank
- Workshop
- • 2 living rooms nestled at the front of the home
- • 9m inground swimming pool
- • All bedrooms are spacious
- • Built in approx. 1994
- • Council rates $2
- • Daily school bus run at the front gate
- • Ducted and zoned reverse cycle air conditioning throughout
- • Land size 1.53 ha (3.780 acres) approx.
- • Neighbourhood levies $160.00 pa approx..
- • Only minutes from Schools
- • Open plan kitchen and dining
- • Septic system
- • Spacious colonial style bathroom and good size laundry
- • Town water
- • Town water plus rainwater storage tank
- • Walk-in-linen cupboard
Our partners are with you every step of the way.

Email a friend
You must be logged in and have a verified email address to use this feature.
Call Agent
-
Michael ReddenRedden Family Real Estate































































