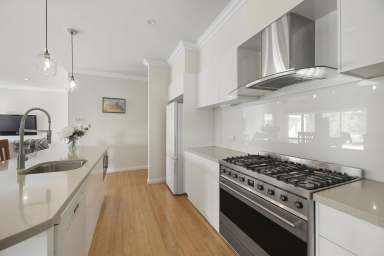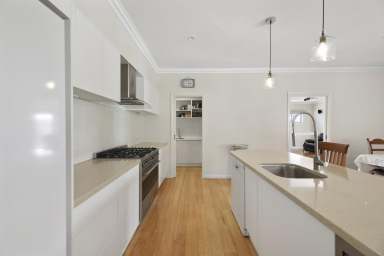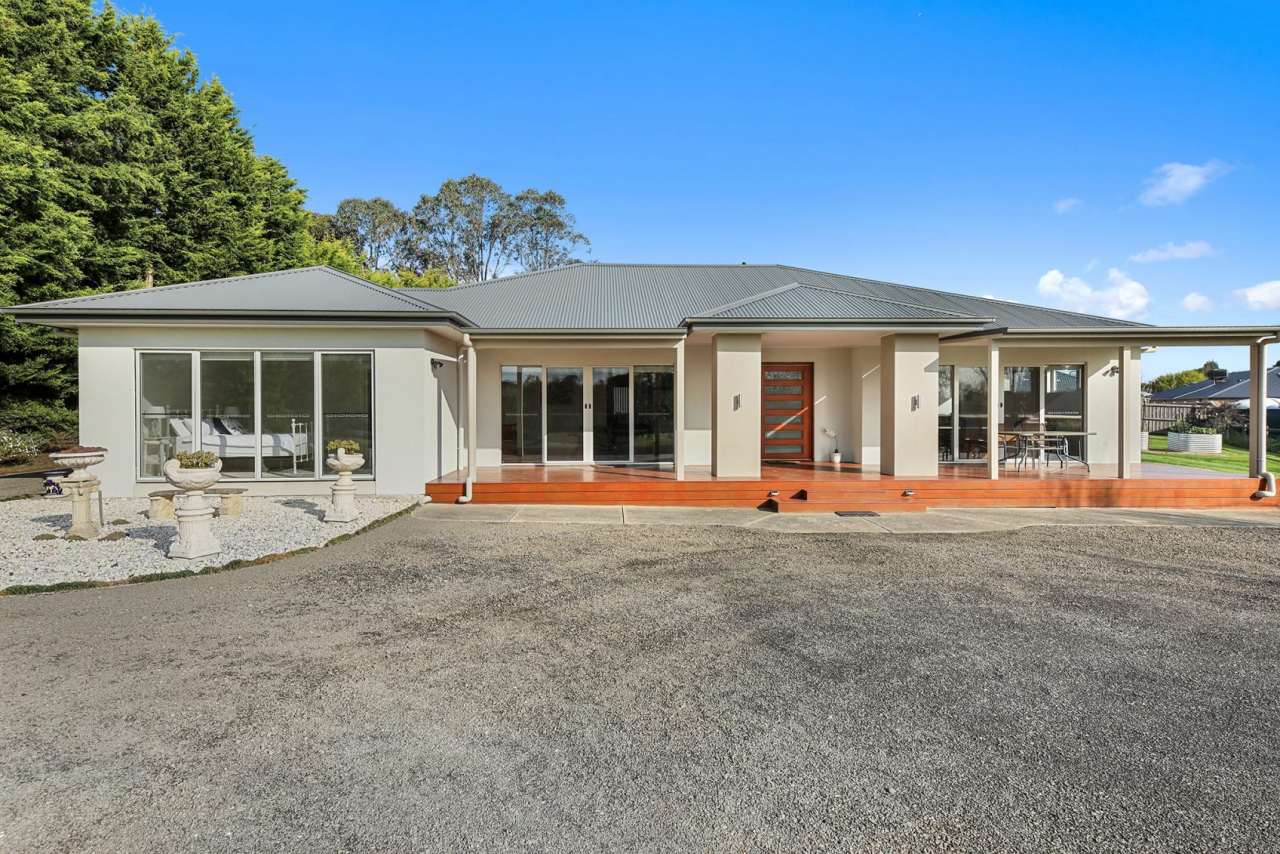2B Massimo Court Drouin VIC 3818
Sold $1,120,000
- Property Type Other (Rural)
- Land area approx 4394.5237sqm
- Floor area approx 231sqm
- Region West and South Gippsland
- Ensuite 1
- Garages 2
- Toilets 3
- Uncovered Carspaces 6
Get Your Rural Property and Equipment Finance Quote
Find the best lender and package to suit your needs.
ENQUIRE NOW
Get Your Rural Property and Equipment Finance Quote
Find the best lender and package to suit your needs.
FLAWLESS HOME, ACRE ALLOMENT, EXCLUSIVE LOCATION
A quiet semi-rural location, yet only four kilometres from the town centre and VLine station is
the ideal mix for the buyer seeking a quality built home, plenty of outdoor space, a fantastic shed
and all within easy reach of services.
Positioned on just over an acre, the front of the home enjoys a picturesque outlook across to the
northern ranges.
Built by Green Edge Builders, sustainability, energy efficiency and low environmental impact
are high on the agenda.
The Hebel block exterior, known for its thermal qualities, together with double glazing, superior
insulation, 14 solar panels and the northern orientation contribute to the impressive 9.8 star
energy rating.
Flexible and well planned, the four bedroom layout includes two separate living areas, stylish
kitchen with a butler's pantry, main bedroom with a fully tiled ensuite and fitted dressing room,
study, powder room, laundry and a double garage with internal access.
A large deck across the front is a wonderful place to soak up the warm northerly aspect and far
reaching views.
For the tradesperson, additional storage or a workshop, the 15m x 6m Colorbond shed with a
concrete floor, power, high clearance roller plus a single door is a great feature.
Set back and private from the road, the home is accessed via a tree lined driveway.
Inside, bamboo flooring is a practical choice which continues throughout the living areas.
High ceilings and a fresh white colour scheme enhance the fresh and airy ambience.
Making the most of the light, sunny aspect are the main bedroom, family living area and the
adjoining second living or theatre room, both of which have sliding doors to the front deck.
Central to the plan is the kitchen, tastefully styled with Caesarstone benchtops and sleek
cabinetry, teamed with high end European appliances including a 900mm cooker with canopy
rangehood, inbuilt microwave and a dishwasher.
The island bench with an undermount sink and overhead glass pendant lights doubles as a
breakfast bar.
For movie buffs, the theatre room is well equipped with a large screen, projector, speakers and
an inbuilt media unit.
Both bathrooms include a walk-in shower, crafted vanity unit and a toilet, the toilet in the ensuite
is separate.
Ducted air conditioning, ceiling fans, generous inbuilt storage, tailored dual privacy blinds,
quality carpets in the bedrooms and study are further features.
Assorted fruit trees and raised veggie boxes stock the home larder, two water tanks (totalling
45,000 litres) with an electric pump supply the garden.
If you're in the market for a high calibre home where location, sustainability and convenience
are a priority, this property is certain to impress.
Our partners are with you every step of the way.
-
 Clearing SalesAustralia's best clearing sales on agtrader.com.au
Clearing SalesAustralia's best clearing sales on agtrader.com.au -
Farmers FinanceAustralia's Largest Agribusiness Brokerage
-
 TanksAustralian Made Steel Water Tanks For Your Farm
TanksAustralian Made Steel Water Tanks For Your Farm -
ShedsFair Dinkum Builds Sheds, Garages, Barns and More
Email a friend
You must be logged in and have a verified email address to use this feature.
Call Agent
-
Libby TalbotRay White Drouin
Call Agent
-
Dale AtkinRay White Drouin






































