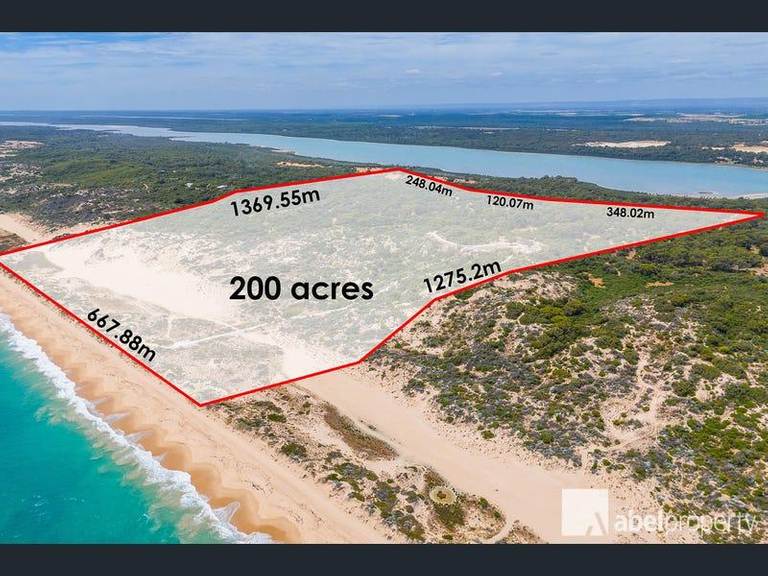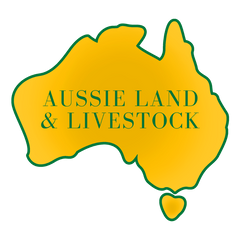
2a Merewether Close Branxton NSW 2335
Sold $1,550,000

STYLISH & STUNNING ON 2 ACRES
Nestled in the sought-after Hanwood Estate, this architect-designed, master-built home perfectly combines elegance with sustainable living. Situated on a beautifully maintained flat 2-acre block, the property offers the ultimate lifestyle just minutes from Hunter Valley wineries, restaurants, the Hunter Expressway, and Huntlee Shopping Centre.
As soon as you step inside, you'll feel the home's thoughtful design welcoming you. With large floor-to-ceiling windows, the home is filled with natural light, creating a spacious and bright atmosphere. The open-plan living and dining area, with sleek floorboards, flows effortlessly from the entryway. With ducted air conditioning, plantation shutters and ceiling fans throughout, comfort is guaranteed all year round. This property is sure to leave a lasting impression!
At the heart of the home is the open-plan living, dining, and kitchen area, featuring a stylish and functional kitchen. The large island bench is perfect for casual family meals or entertaining guests, while the spacious walk-in pantry offers plenty of storage, along with generous cupboards and bench space. High-quality appliances, including a freestanding gas cooktop, 40mm stone benchtops with waterfall edging, add both convenience and practicality to this beautiful space.
Designed for family living, the layout includes multiple versatile spaces, such as a dedicated billiard/games room and extra living space. These spaces provide a perfect mix of comfort and flexibility for a growing family. The dining area opens through perfectly positioned sliding doors to a covered outdoor entertaining area, offering a seamless blend of indoor and outdoor living.
The master suite is positioned to the left of the home, providing the perfect retreat after a long day. It is filled with natural light from large windows and features a walk-in robe, along with a private ensuite complete with a luxurious bath and high-quality fixtures and fittings. The other generously sized bedrooms are thoughtfully placed at the opposite end of the home, each offering built-in robes, ceiling fans, and soft plush carpeting.
Step outside to discover your own private oasis. The centrepiece is a large 10.5m x 4.4m family pool, complemented by a covered entertaining area. With ceiling fans, electrical outlets, and space for a TV, this area is perfect for unwinding in comfort.
Additional features include a two-car garage with internal access via a concrete pad, plus a separate 8.2m x 8.3m shed with side access-ideal for extra cars or the caravan. The property also boasts a high-quality security camera system for peace of mind, an automated sprinkler system to keep the yard looking great, and a chicken coop for your feathered friends. Plus, the fully fenced, secure yard adds extra protection, while the 13kW solar system helps cut energy costs, with town water and NBN available.
Don't miss the opportunity to make this exceptional property your forever home. Contact Cattell Property Group today to arrange an private inspection!
Property Features
- Air Conditioning
- Alarm System
- Broadband
- Built In Wardrobes
- Dishwasher
- Ducted Cooling
- Floorboards
- Fully Fenced
- In Ground Pool
- Outdoor Entertaining Area
- Remote Controlled Garage Door
- Rumpus Room
- Secure Parking
- Shed
- Solar Panels
- Water Tank
Our partners are with you every step of the way.

Email a friend
You must be logged in and have a verified email address to use this feature.
Call Agent
-
Cathy CattellCattell Property Group
-
Sasha RobertsCattell Property Group

































































