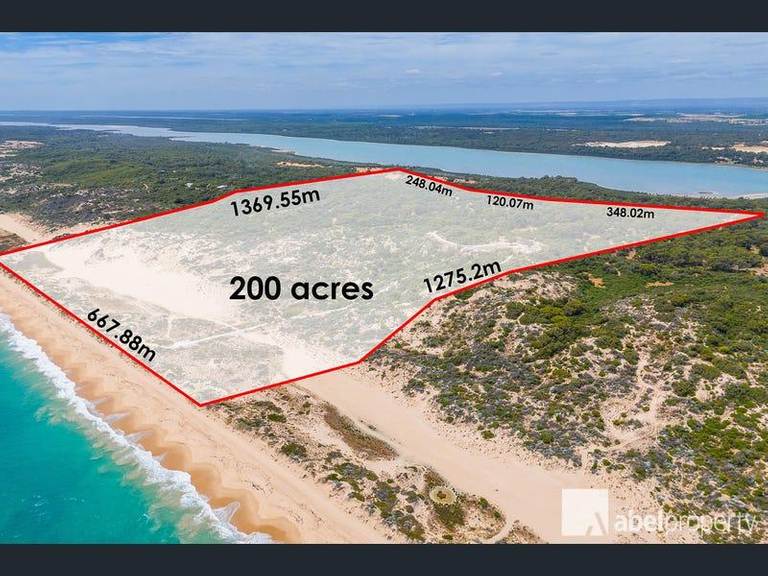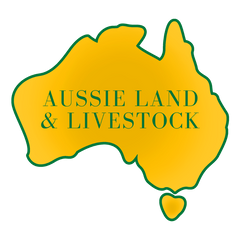
288 Sims Road Bakers Hill WA 6562
Sold $1,400,000

"Super-Sized and Simply Superb"
Only two years young, this massive (535sqm including garage) modern home is simply superb! Situated on just over 11 acres of land, it is located an easy 25 minute drive to the Mundaring town centre and approximately 50 minutes to the airport. With multiple living spaces, huge bedrooms and an outdoor al fresco area which is sure to delight those that love to entertain, it would be ideal for the large family or multi-generational living. Add your own landscaping design to the mainly level and lightly treed block, which is complete with a pretty winter soak, and create your own vision of rural paradise!
Massive 5 bedroom 2 bathroom 3 WC home
O/plan family/dining, theatre and kids activity
Luxurious master with private parents retreat
Stunning kitchen with scullery and huge pantry
King-sized minor bedrooms all with BIR storage
Amazing al fresco with separate bar/kitchenette
Ducted r/c air con and 13.2kW solar with battery
Double glazed windows throughout for comfort
Double garage & ample space for a huge shed
Mains scheme water & 215,000L rainwater tank
Level, fenced 11.3 acres with pretty winter soak
Searching for your dream home to accommodate the whole family in style and comfort? Then look no further as this superbly designed home has every conceivable luxury and is sure to impress. Everything is supersized and the finishes are high quality and timeless.
The residence boasts no less than four living areas, including a theatre room, kids activity space in the minor bedroom wing, a parent retreat and a massive open plan family, kitchen and dining. A stunning kitchen overlooks the main living zone, and is sure to delight the most discerning home chef. It is complete with stone bench tops with waterfall island bench, 900mm oven, gas cooktop and a massive walk in scullery and pantry with sink and dishwasher.
The accommodation in the home is equally as impressive and boasts four king-sized minor bedrooms with double built in robes with mirrored glass doors. They share the use of a family bathroom with a bathtub and there are two powder rooms for convenience. The massive master bedroom features a luxurious ensuite bathroom, ceiling fan and a huge walk in robe.
The clever design continues outside, where a large al fresco, entertaining area adjoins the main family living zone. A door adjoining the kitchen provides direct access to an outdoor kitchenette with a Jarrah bar and sink which overlooks the patio and is ideal to accommodate the bbq and drinks fridges.
The landscaping surrounding the residence has been kept deliberately minimal to allow new owners to add their own style of garden. With plenty of level land for stock or horses, vegetable gardens or orchards, the options are limited only by the imagination.
Simply superb, this property is sure to be in high demand.
CASH OR FINANCE OFFERS ONLY !
For more information or to arrange to view please contact
KERRIE-LEE MARRAPODI - 0415 472 838
Disclaimer:
This information is provided for general information purposes only and is based on information provided by the Seller and may be subject to change. No warranty or representation is made as to its accuracy and interested parties should place no reliance on it and should make their own independent enquiries.
Property Features
- Air Conditioning
- Broadband
- Built In Wardrobes
- Dishwasher
- Ducted Cooling
- Ducted Heating
- Fully Fenced
- Outdoor Entertaining Area
- Remote Controlled Garage Door
- Secure Parking
- Solar Panels
- Water Tank
Our partners are with you every step of the way.

Email a friend
You must be logged in and have a verified email address to use this feature.
Call Agent
-
Kerrie-lee MarrapodiThe Agency Perth




























































