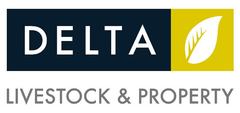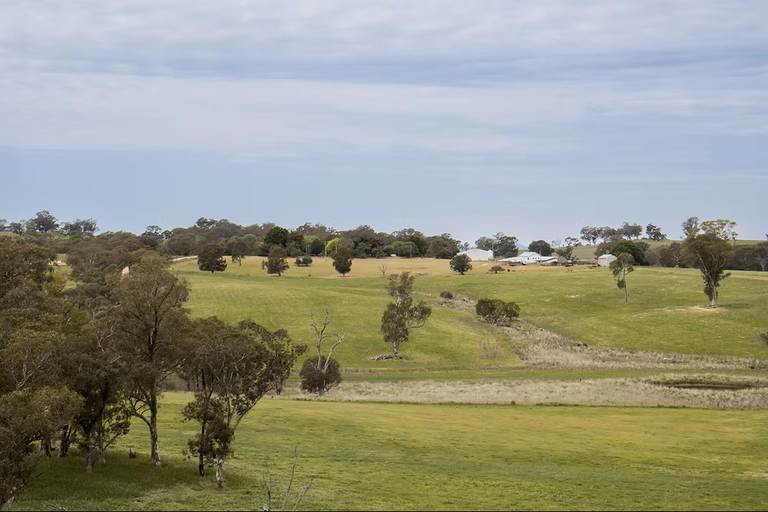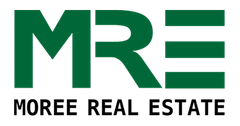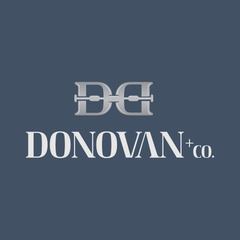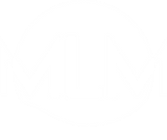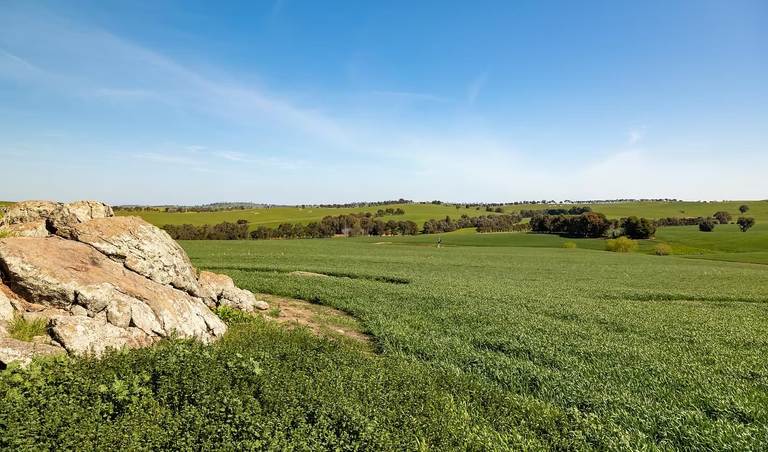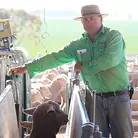
28 Soldiers Road Roleystone WA 6111
Sold $635,000

HIDDEN GEM - HUGE POTENTIAL!
***UNDER OFFER BY BEN MATHEWS 0488 997 018***
Welcome to this gorgeous, character filled home that's loaded with potential! There is so much to explore on this wonderful 5064sqm property including the tri level residence, additional store room (that could be converted into a third bedroom/teenagers retreat), the spa hut with awesome sunken spa installed, a good sized powered workshop and with the block located within one of the more scenic and stunning locations in Roleystone this offering is super rare and must been seen to be truly appreciated.
INSIDE
As you head toward the entrance, through the under cover carport and over the newly installed and well finished paving you are immediately struck by the lovely feel that this home emanates as well as taking in the valley views from the elevated position.
First impressions internally are excellent with the lovely open plan living/dining/kitchen zone welcoming you in. Within this space you have architecturally designed raked ceilings with clever lighting installed, ornate concealed shelving and the design includes large pristine glass windows bringing the natural light in while giving you a great view out. This open plan zone includes a small sunken fire place section with fire working wonderfully to heat the home on the cool winter days as well as creating a fantastic ambience.
The connecting kitchen is a great gally style space and has solid stone benchtops and more windows in pristine condition making to most of the valley views everywhere you look. There is also a large pantry to the kitchen which is super handy.
Heading downstairs you have the master bedroom which is well presented and connects with the downstairs bathroom and also laundry. Please note the SAUNA that is located in the master bedroom as photographed is in excellent condition and if the successful buyer wishes to purchase this, it is available at an additional cost.
The downstairs bathroom is already a reasonable size however adjoining it is a super cool extra space that if connected with the bathroom would make for a much bigger room and creates a great piece of potential and value add possibility.
Heading upstairs you have the second bedroom that also has its own second bathroom as well as a walk in robe. Connecting with this lovely bedroom is the upstairs external balcony! This balcony hugs the hill and provides a gorgeous green outlook, what a peaceful space!
Externally a short walk over the new paving on the same level is a powered outbuilding connected with the carport. This room is constructed solidly and is currently being used as a tool shed however should you wish to clad and insulate this room internally along with installing a ceiling and some flooring you could very easily and cost effectively have a third bedroom/teenagers retreat, which again would add more value to the home.
Throughout this 1975 build residence the words to describe it are QUALITY and CHARACTER. It's been constructed in the era where things were built right, and adding the architectural design makes for a beautiful and timeless finish.
OUTSIDE
The block size being an excellent 5064sqm provides options galore! The driveway itself is not overly steep in comparison to other local blocks and is certainly very workable.
You have a good sized (double garage) powered workshop to the bottom of the block and heading further up the driveway you end up at the main residence with a flat levelled section to park on as well as the undercover carport section with beautiful railing taking in the valley views.
Surrounding the home you have that newly installed paving, a wonderful sitting area to the rear surrounded by plants, and an extra flat, workable garden space with a neat little garden shed.
As you walk down the steps you head towards the super cool spa hut with sunken spa installed within the decking. As far as the current owner is aware this is working perfectly however has been left empty for a long period due to maintenance. It will be disclosed on the contract as unknown however the last time that it was filled we believe it was in working order with pumps functioning etc.
Adjoining the spa hut is a large open paved area that has potential for more outdoor entertaining or even a large alfresco/patio to be installed should you wish to do so.
The property has an excellent drainage system that is also very aesthetically pleasing built from rockery near the house and this provides correct drainage in the heavy winter rains as well as a funnel built continuing under the driveway.
WHERE IS IT LOCATED?
The property is located in the highly sought after Roleystone hills with all of the natural scenic attractions within minutes as well as being close to the excellent Roleystone town center with quality schools, shops, cafes and sporting facilities all nearby.
WHAT TO DO NEXT
Hit the contact agent section now and make your time to view the property in person, properties with this combination of quality, location and price do not last!
Disclaimer:
This information is provided for general information purposes only and is based on information provided by the Seller and may be subject to change. No warranty or representation is made as to its accuracy and interested parties should place no reliance on it and should make their own independent enquiries.
Our partners are with you every step of the way.

Email a friend
You must be logged in and have a verified email address to use this feature.
Call Agent
-
Ben MathewsThe Agency Perth











