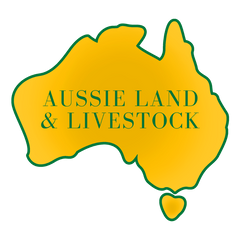
24 Drop Bear Lane Tamworth NSW 2340
For Sale PRICE GUIDE $1.9MIL - $2.1MIL

EXPRESSIONS OF INTEREST - Picturesque 15ha Lifestyle Haven
Imagine waking each morning to panoramic mountain views, birdsong drifting through the air, and the peace of your own private sanctuary-just minutes from town. This beautifully crafted modern brick residence isn't just a home; it's a lifestyle shift, a breath of fresh air, and a daily reminder to slow down and savour where you live.
Step inside and feel the sense of space. The open-plan living and dining area stretches a generous 10.5 x 5.4 metres, inviting gatherings with family and friends, quiet afternoons with a view, or cosy evenings by the fire. Prefer a more intimate setting? The formal lounge offers the perfect escape-ideal for reading, a glass of wine, or simply enjoying the calm. A separate study, complete with custom display cabinetry, provides a serene spot to work or create, all framed by the beautiful Daruka outlook.
The kitchen is made for those who love to cook, connect, and entertain-with double electric ovens, a gas cooktop, walk-in pantry, and double-width island bench ready for everything from busy breakfasts to slow Sunday roasts.
The oversized master suite is pure indulgence, featuring a luxurious and spacious ensuite with double shower. Just off the master, an additional retreat space offers versatility as a nursery, reading room, or fifth bedroom.
Outside, your private alfresco area takes in breathtaking views across the 15.85 hectare (approx 38.83 acres) property to the mountains beyond. There's space to run a hobby farm, ride horses, or simply enjoy nature. With a seasonal creek, equipped bore, two unequipped bores, and an irrigation license, water security is well considered.
This is more than a home-it's where memories are made, nature is your neighbour, and every day feels like a getaway. Contact us to experience it for yourself.
- Master suite with ensuite, double shower, double vanity & retreat or 5th bedroom option
- Designer kitchen with electric/steam ovens, gas cooktop, walk-in pantry & island bench
- Huge 10.5 x 5.4m open-plan living/dining plus separate formal lounge for quiet moments
- Oversized bathroom with freestanding tub & full mountain views for ultimate relaxation
- Private alfresco area overlooking the property & scenic mountain backdrop
- 4 Bay Colorbond Shed with power, lights and 2 remote roller doors
- 3 x Silo's, Older Machinery Shedding and piggery shed
- 15.85 Ha of space ideal for hobby farming, horses or peaceful rural lifestyle
- Close to Tamworth schools, shops & amenities with country serenity at your doorstep
- A rare lifestyle opportunity combining privacy, elegance & convenience
Our partners are with you every step of the way.

Email a friend
You must be logged in and have a verified email address to use this feature.
Call Agent
-
Jason WherrittMcGrath Tamworth
-
Stephanie SeeMcGrath Tamworth





























































