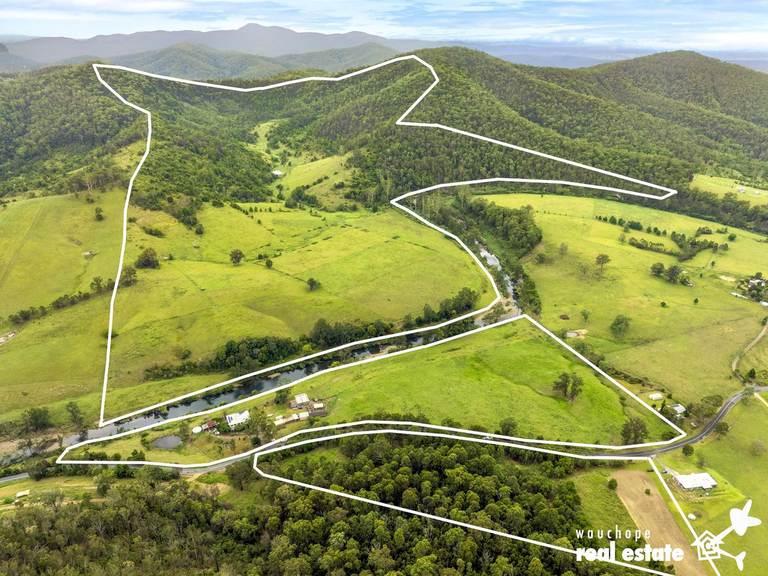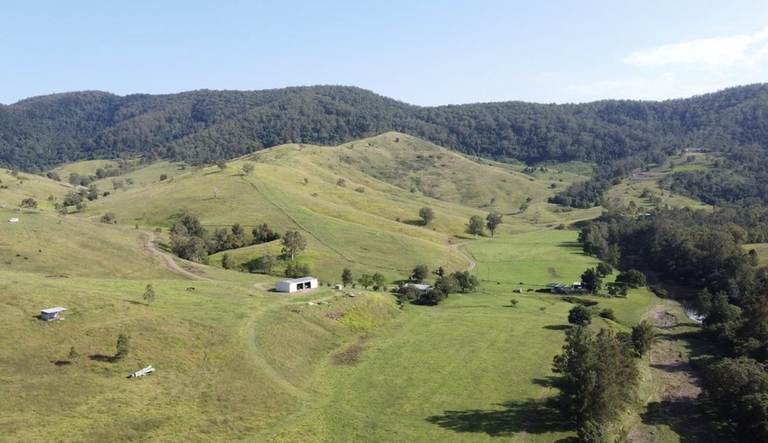
210 Stocks Road Drouin West VIC 3818
For Sale $4,180,000
Serious buyers encouraged to inspect and submit their best offer
A magical place where you can enjoy the beautiful seasons and wildlife. The gardens are a botanical beauty, it arguably boasts the largest collection of plants and trees, perennials, natives, bulbs of any private garden only 1 hour east of Melbourne. From the moment you drive through the automatic remote security gate, you'll know that this is something special.
The formal flower beds and hedging can be found throughout this garden property where you'll also find cottage designs for more intimate moments between two people or simply relaxing on your own time with nature. It consists not only one but multiple ecosystems that include rainforests, natural bushland -which provides ample opportunity to spot wildlife such as many species of butterflies, frogs , turtles, lizards, owls, suger-gliders, plus there's even an elaborate tropical conservatory housing various orchid and tropical species! Whether its bird watching from up high or marvelling at the natural oasis within. You can see all four seasons in one spot, and it's an amazing experience to walk through these different environments as their changes slowly reveal themselves before your eyes
This is your chance to own a piece of history with this grand and stately home that has been impeccably restored and maintained. From the moment you drive up, you will be impressed by the grandeur of this home and its replicated 2nd Home/Managers Cottage. The main home with its soaring ceilings, large bay windows and beautiful landscaping. As you enter, you will be blown away by the luxurious finishes and details throughout including jarrah hardwood floors, detailed ceiling roses and French doors that open to private verandas.
The layout is perfect for entertaining with formal dining room and formal sitting rooms on either side of the entry hall. The twin dormer upstairs bedrooms offer plenty of space for a growing family plus there is also a teenage retreat or studio space accessed from the large media/theatre. Including geothermal heating and cooling to the main house, 3 car automatic garage, large fully enclosed barn shed, 6 bay open machinery shed, extensive lighting throughout both the house and gardens, , tree lined boundaries with post and rail fencing, irrigation and water system. If that's not enough, there's also an expansive deck overlooking the gardens and rural views which is perfect for enjoying lazy weekends breakfasts or balmy summer evenings.
Property Features
- Water Tank
- Fully Fenced
- Shed
- Floorboards
- Tennis Court
- Secure Parking
- Remote Controlled Garage Door
- Above Ground Pool
- Outside Spa
- Outdoor Entertaining Area
- Open Fireplace
- Ducted Heating
- Ducted Cooling
- Dishwasher
- Deck
- Courtyard
- Built In Wardrobes
- Balcony
- Alarm System
Our partners are with you every step of the way.

Email a friend
You must be logged in and have a verified email address to use this feature.
Call Agent
-
Jackie ShearerRay White Yarragon


































































