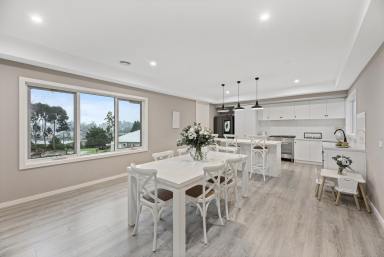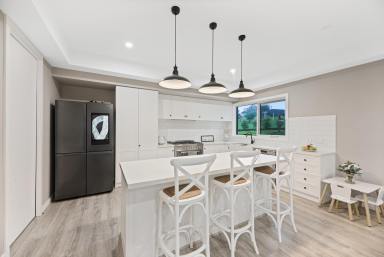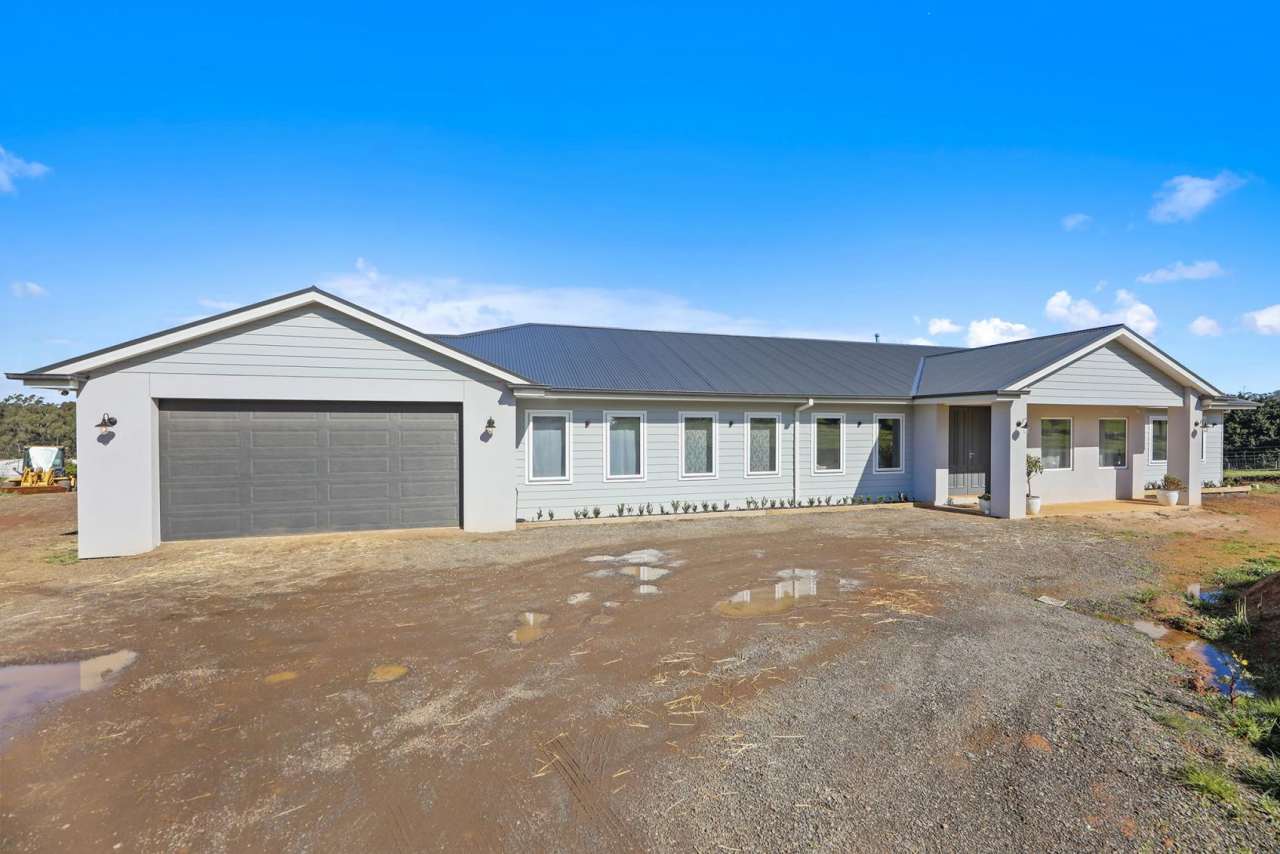21 Wellwood Road Drouin VIC 3818
Sold
- Property Type Other (Rural)
- Land area approx 5317sqm
- Floor area approx 40sqm
- Region West and South Gippsland
- Garages 2
- Toilets 2
Get Your Rural Property and Equipment Finance Quote
Find the best lender and package to suit your needs.
ENQUIRE NOW
Get Your Rural Property and Equipment Finance Quote
Find the best lender and package to suit your needs.
Upsize to Luxury Living
Completed in 2021, this large family home still has that brand new feel, complete with all the
modern comforts and luxury appointments you could wish for.
Outdoor space is also at a premium with the super size 5,317m2 allotment (approximately 1.3
acres) providing loads of options for further improvements such as the all important shed, pool
(STCA) or landscape to suit your lifestyle.
The five bedroom layout features an impressive parents' retreat, formal sitting room, light and
airy family living and meals area, superbly appointed kitchen, study nook, powder room plus an
additional toilet, fantastic utilities room, URL alfresco and a double garage with internal access.
Quality appointments include superior Iive kitchen appliances, stone countertops throughout,
high end flooring, double glazing and designer lighting,
High ceilings enhance the feeling of space whilst multiple windows give the interior a relaxed,
breezy ambience.
Centrepiece of the living area is the all white kitchen with its classic provincial style, well
equipped with a 900mm cooker, dishwasher, porcelain farmhouse sinks and a generous island
bench.
Storage is well catered for with the butler's pantry complete with sink and convenient bifold
windows opening to the outside.
Private and positioned away from the secondary bedroom wing, the parents' retreat is a restful,
sophisticated space with stylish bedside pendant lights, plush carpet and a substantial fitted walk-
in robe.
With a day spa vibe, the fully tiled ensuite features a twin basin vanity with dual overhead
mirrors, double shower with rain head fittings, luxurious free standing bath and a separate toilet.
Abundant storage is a highlight of the utilities room with over and under bench cabinetry plus a
wall dedicated to inbuilt linen storage.
Fitted triple robes in the four secondary bedrooms and two additional linen closets outside the
family bathroom cover all your storage needs.
State of the art security system, ducted gas heating and ceiling fans in the family living area and
all of the bedrooms are further inclusions.
Situated less than three kilometres from the town centre and within moments of the freeway, the
property is convenient for the family buyer yet enjoys a quiet semi rural setting.
Quality built, sophisticated styling and with the option to add your own outside touches, a
luxurious lifestyle could be yours.
Our partners are with you every step of the way.
-
 Clearing SalesAustralia's best clearing sales on agtrader.com.au
Clearing SalesAustralia's best clearing sales on agtrader.com.au -
Farmers FinanceAustralia's Largest Agribusiness Brokerage
-
 TanksAustralian Made Steel Water Tanks For Your Farm
TanksAustralian Made Steel Water Tanks For Your Farm -
ShedsFair Dinkum Builds Sheds, Garages, Barns and More
Email a friend
You must be logged in and have a verified email address to use this feature.
Call Agent
-
Dale AtkinRay White Drouin
Call Agent
-
Libby TalbotRay White Drouin




























