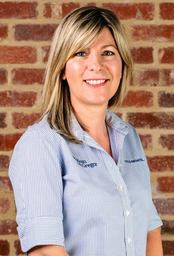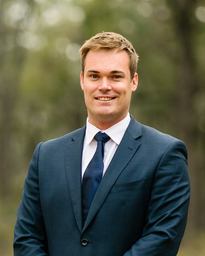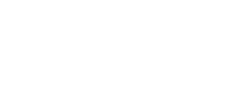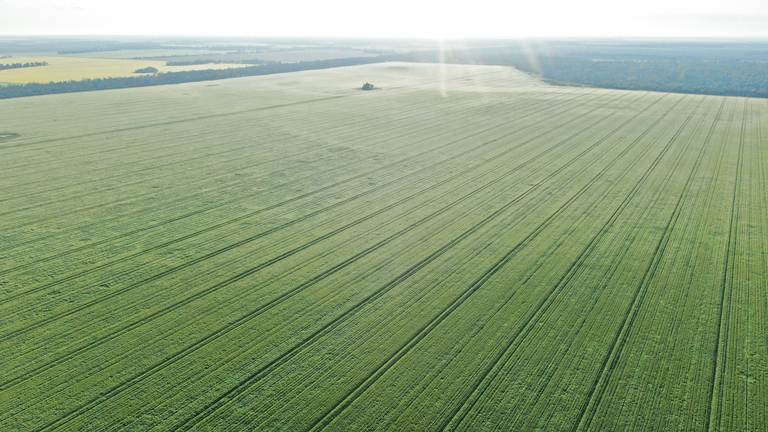
205 Junortoun Road Strathfieldsaye VIC 3551
Sold $1,100,000

BEAUTIFUL FAMILY HOME ON OVER 4 ACRES
- Fantastic family-friendly position: just minutes to the many amenities of Strathfieldsaye including shops and schools, the property is also only five minutes to Junortoun and less than 15 minutes to Bendigo’s CBD
- Beautifully presented with character detail including slate flooring, cathedral ceiling with exposed timber in main living, concrete benchtops in kitchen and more
- Immaculate established garden at front two acres (fenced house block) and native bushland and dam at rear two acres
- Large shed (concrete flooring, power, lights, workbench, shelving)
This is an incredible opportunity to secure a move-in ready, immaculately presented family home on over 4 acres, just two minutes to the many amenities of Strathfieldsaye, including schools, shops and eateries. With a lush landscaped front and back garden offering an abundance of established plants, the rear section of the acreage enjoys native bushland and a dam. Absolutely ideal for a growing family seeking space, convenience and the appeal of a regional lifestyle, this unique property allows more than enough space for a pool, tennis court, or both. Set back from the road, the semi-circular driveway leads up to the homestead-style build with a wide veranda running the width of the façade.
Timeless features, such as slate flooring and high ceilings, add plenty of warmth and appeal. The inviting entry opens on one side to a sunken formal lounge with gas log fireplace. To the other side of the entry is the open plan kitchen, living and dining room. Cathedral ceilings with exposed timber beams and solid fuel heating ensure this space is both light and welcoming. The kitchen and butler’s pantry has been recently renovated and the dining space enjoys triple aspect floor-to-ceiling windows overlooking the back garden. Off the dining space is a light-filled home office. All four bedrooms are located at the other end of the home – the master with walk-in robe and large ensuite with corner spa. The fourth bedroom features French doors to the rear yard, making it a flexible space that is ideal for teens, guests, or even as a third living room. The paved alfresco space is perfect for entertaining and overlooks the neat lawn and garden beds with private bushland beyond. A spacious shed allows room for additional vehicles or machinery.
Additional features:
- Ducted evaporative cooling and heating throughout
- Solid fuel heating in main living
- Ceiling fan in main living
- Renovated kitchen with butler’s pantry and new appliances including Bosch dishwasher, wall oven and four-burner electric cooktop
- Home office
- Double blinds throughout
- Paved alfresco area with lights, power and ceiling fans
- Irrigation system in front and rear garden
- Sandpit
- Garden shed
- Pressure pump from dam to lawn
- Double carport (with double gates allowing secure vehicle access to house yard)
Property Features
- Dishwasher
- Evaporative Cooling
- Ducted Heating
- Outdoor Entertaining Area
Our partners are with you every step of the way.

Email a friend
You must be logged in and have a verified email address to use this feature.
Call Agent
-
Vanessa ApplebyMcKean McGregor
-
Jayden DonaldsonMcKean McGregor












































