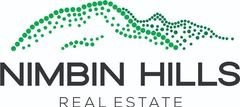
20 Meadow View Road Somerville VIC 3912
Sold $2,400,000

Private Paradise On Picturesque 1 Acre
Mastering a striking synergy between opulent country living and state-of-the-art contemporary design, this breathtaking four-bedroom home on a private and peaceful acre of land displays a flawless approach to craftsmanship and family indulgence.
Opening to a grand hallway with hardwood wormy-chestnut floors, dado wall panelling and lofty ceilings bedazzled with crystal chandeliers, the capacious single-level layout draws you into an expansive open plan living and dining room with a vast picture window framing the swimming pool and sweeping gardens.
An epicurean kitchen anchors the space with a vast black marble island, integrated Miele dishwasher and vintage-style Falcon dual oven, while a sophisticated formal lounge with French doors to the wraparound verandah is the perfect spot to cozy-up beside the feature gas log fireplace.
A bank of glass doors off the dining zone opens to a spacious barbecue deck with timber-lined pergola to host friends outdoors and gaze out across the swimming pool, jacuzzi and glorious garden with a rose arbour leading to a firepit zone.
At the rear of the property, a huge five-bay machinery workshop with hoist is a tradie’s dream, complemented by a deluxe mancave with log-burner and tavern and a separate soundproof music studio.
A stone’s throw to Somerville Rise Primary School, Somerville Secondary College, major shopping and the train station, the property includes a lavish master bedroom with marble ensuite, full family bathroom, powder room, zoned ducted heating and cooling, 2 gas log fireplaces and a triple garage among an exhaustive list of lavish extras.
Homes and Acreage is proud to be offering this property for sale – To arrange an inspection or for further information, please contact the office on 1300 077 557 or office@homesacreage.com.au
Features:
• Expansive open plan living & dining with vast picture window framing pool & gardens
• Sophisticated 2nd lounge with French doors to verandah
• Epicurean kitchen with black marble island bench
• Vintage-style Falcon dual oven
• Integrated Miele dishwasher
• Imported English Perrin & Rowe tapware
• Walk-in pantry & ample in-island storage
• Spacious BBQ deck with timber-lined pergola & mains gas
• Inground solar & gas-heated swimming pool
• Salt-water spa
• Vast travertine slate paving around the pool area
• Creeping-wisteria arbour leading to firepit zone
• Lavish master with padded window bench seat
• Fitted walk-in robe with pull-down racks
• Carrara marble ensuite with in-floor heating, rainshower & freestanding soaker tub
• Full second bathroom with clawfoot tub & large frameless-glass shower
• Marble laundry with powder room
• Oversized children’s bedrooms with built-in robes
• External French doors off guest bedroom
• 2-zone ducted heating & cooling, plus 2 gas log fireplaces
• Arched walkway & dado panelling
• Ceiling roses & plantation shutters
• Overheight ceilings
• Hardwood wormy-chestnut flooring
• Wool carpets
• Double-glazed windows
• Insulation in ceiling & walls
• Wraparound verandah with turned posts
• Triple garage, circular driveway & abundant off-street parking
• Quiet cul-de-sac surrounded by large landholdings
• 60 solar panels
• Exceedingly private gardens surrounded by tall lilly pilly hedges
• Prolific veggie garden
• 5-bay machinery workshop with hoist
• Deluxe mancave with wood heater & tavern
• Soundproof music studio with split-system AC
• Electronic & intercom gated entry
• Back-to-phone security system
Our partners are with you every step of the way.

Email a friend
You must be logged in and have a verified email address to use this feature.
Call Agent
-
Penny PerryHomes & Acreage
-
Candice BlanchHomes & Acreage



















































