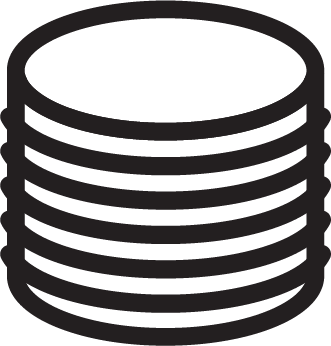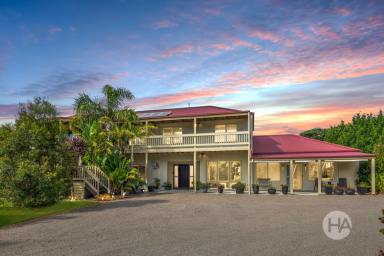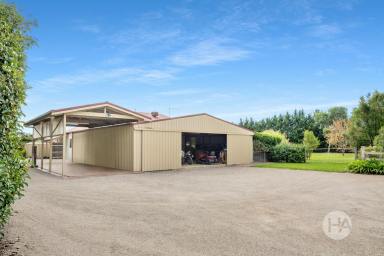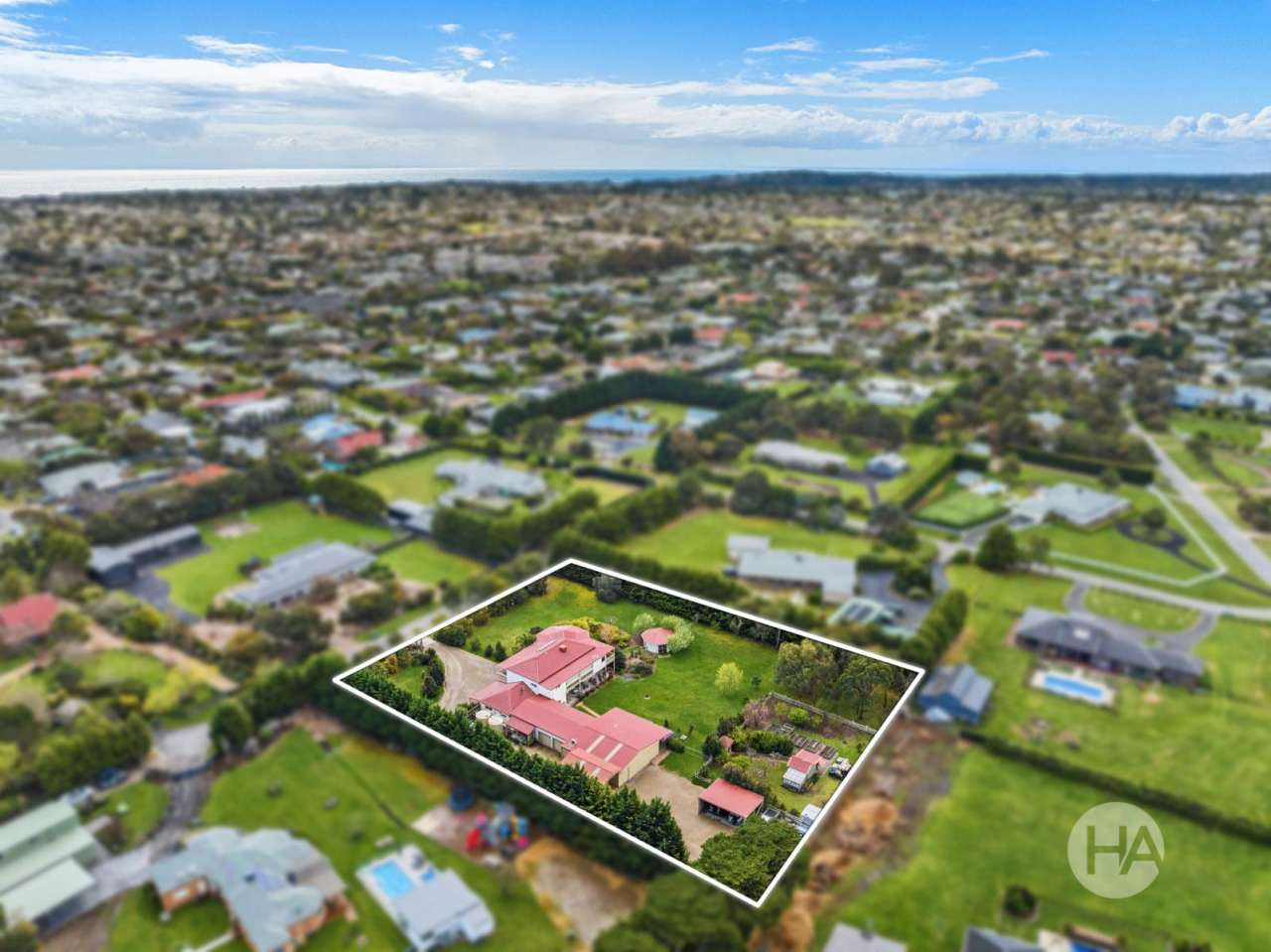2 Bannie Lane Mount Martha VIC 3934
Get Your Rural Property and Equipment Finance Quote
Find the best lender and package to suit your needs.
ENQUIRE NOW
Get Your Rural Property and Equipment Finance Quote
Find the best lender and package to suit your needs.
Multigenerational Living with Exceptional Work-from-Home Amenities
Nestled in a sought-after acreage estate in Mount Martha, this five-bedroom, four-bathroom home exemplifies refined multi-generational living, seamlessly blending timeless elegance with modern convenience. Set on approximately 1.54 acres, the property has been thoughtfully renovated to meet the needs of an extended family, while also offering inspiring work-from-home spaces. Crafted in traditional Queenslander architecture, this impressive home creates a warm and welcoming atmosphere from the moment you step through the front gate.
A wrap-around verandah offers serene treetop views and a sunny northern aspect, ideal for both entertaining and privacy. It connects effortlessly to the upper-level kitchen, living, and dining areas. The main bedroom features a walk-in robe and ensuite, with two additional bedrooms and a second bathroom ensuring comfort for families of all sizes. Downstairs, two distinct wings cater to guest accommodation and large-scale entertaining, complete with a games room, open-plan living/dining areas, and the main kitchen equipped with a freestanding Westinghouse stove. The three additional bedrooms downstairs are spacious and versatile, perfect for accommodating family members across generations.
The newly renovated upper-level kitchen facilitates easy daily living and connects to the pergola and rear gardens for alfresco dining. Outside, established gardens lead to an artist’s studio/rotunda, expansive lawns, and a vegetable garden with a potting and storage shed. The property also includes a double garage, a high-clearance carport, a workshop with a bathroom, and multiple offices, making it ideal for home-based businesses and tradies needing extra space and secure storage.
With ample parking, including a second oversized carport at the rear, space for a caravan, split system heating/cooling, ducted heating, evaporative cooling upstairs, a laundry, a solar power system, two 10,000L water tanks, a solar-powered front gate, and more, this private, lush property is a true sanctuary for multi-generational living.
Conveniently located within Mount Martha’s desirable lifestyle hub, you’ll find esteemed schools, charming cafes, and exclusive boutiques nearby. For those with a penchant for exploration, world-class wineries, golf courses, spa retreats, and a wealth of discoveries await. Melbourne remains easily accessible via Peninsula Link, making this residence an ideal choice for both a permanent home and a weekend getaway.
Homes and Acreage is proud to be offering this property for sale – To arrange an inspection or for further information, please contact the office on 1300 077 557 or office@homesacreage.com.au
Features:
• Five bedrooms, four bathrooms
• Traditional Queenslander architecture
• Custom built in 20-3
• Two fully-equipped kitchens
• Wrap-around verandah with views
• Games room and living areas
• Spacious, versatile bedrooms
• Established gardens and artist’s studio
• Vegetable garden and potting shed
• Double garage and high-clearance carport
• Workshop with bathroom and offices
• Ample parking, space for caravan
• Split system heating/cooling
• Ducted heating, evaporative cooling
• Solar power system
• Two 10,000L water tanks
• Solar-powered front gate
Property Features
- Dual Occ
Our partners are with you every step of the way.
-
 Clearing SalesAustralia's best clearing sales on agtrader.com.au
Clearing SalesAustralia's best clearing sales on agtrader.com.au -
Farmers FinanceAustralia's Largest Agribusiness Brokerage
-
 TanksAustralian Made Steel Water Tanks For Your Farm
TanksAustralian Made Steel Water Tanks For Your Farm -
ShedsFair Dinkum Builds Sheds, Garages, Barns and More
Email a friend
You must be logged in and have a verified email address to use this feature.
Call Agent
-
Grant PerryHomes & Acreage
Call Agent
-
Penny PerryHomes & Acreage





















