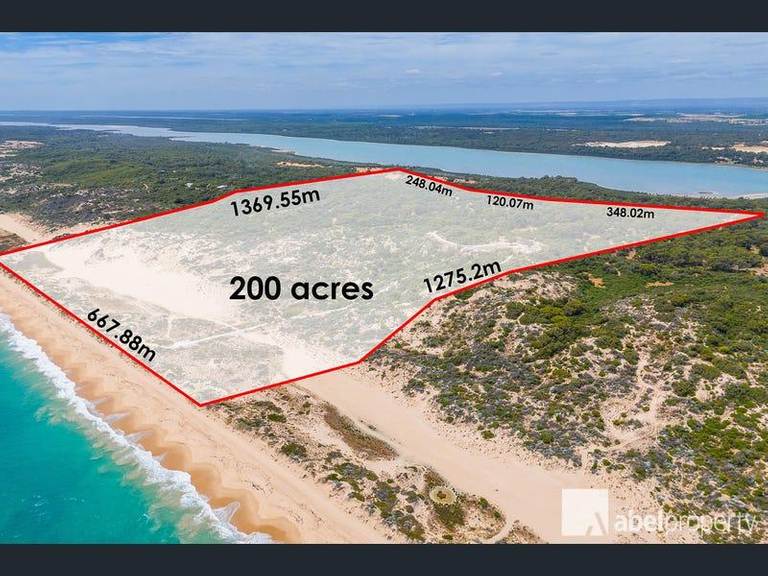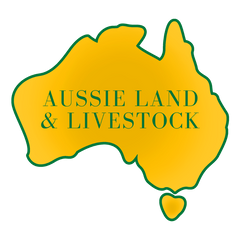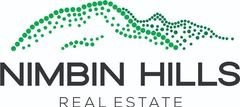
19A Colonial Drive Gowrie Junction QLD 4352
Sold $855,000

Elevate Your Lifestyle: Stunning Family Home in Exclusive Highfields Ridge Estate
Schedule your private inspection today-contact Zac Turley to book your preferred time.
Nestled in the coveted Highfields Ridge Estate, this stunning contemporary home offers a perfect blend of luxury and tranquility. Set on an expansive 4,069m² landscaped allotment, this residence is designed to impress and captivate. With just a 5-minute drive to Gowrie One Stop Convenience Centre, 8 minutes to Highfields, and 15 minutes to the Toowoomba CBD, you can enjoy a peaceful country lifestyle without compromising on modern conveniences. It's also conveniently located near the new bypass, providing a faster commute to Brisbane and the West.
Gowrie Junction is a charming blend of rural tranquility and modern convenience. This peaceful retreat is just a short drive from Toowoomba CBD, offering both serenity and accessibility. Enjoy a simpler lifestyle without sacrificing amenities-local primary school, convenience store, community hall, and childcare centre are all nearby, making it an ideal spot as everything is close to home.
Built in 2017, this home is expertly crafted for both entertaining and family living. A long, tree-lined driveway leads to the striking modern façade, featuring a wide tiled porch, high ceiling, bamboo accents, a water feature, and ambient LED lighting. It also boasts an impressive array of features both inside and out, reflecting the owners' no-expense-spared approach to creating their ideal family home.
Impressive Home Features:
- Sleek modern kitchen featuring a walk-in pantry, Miele dishwasher, Westinghouse oven, grill, induction cooktop, and stylish hanging lights.
- Elegant 2.4m ceilings throughout, with a dramatic 3.5m raked ceiling in the open-plan kitchen, dining, and living area.
- Expansive covered deck with raked ceiling, fan, and LED lights-perfect for year-round entertaining.
- Mitsubishi reverse cycle air-conditioner and dual ceiling fans in the open living area for ultimate comfort.
- Cozy Kent wood fireplace enhancing the living/dining space.
- Premium bamboo flooring throughout for a touch of luxury.
- Bedrooms equipped with built-in robes, ceiling fans, and plush carpets.
- Generous laundry with ample linen storage and direct backyard access.
- Master suite bathed in North-East sunlight, featuring a walk-through ensuite with shower, toilet, large vanity, and a spacious walk-in robe.
- Main bathroom complete with shower, bath, and separate toilet for convenience.
- Versatile large media room (4m x 4.4m) ideal for a home office or additional living space.
- Striking modern front façade with tiled entry, bamboo accents, LED lights, and a charming water feature.
- House set on steel adjustable stumps and is smoke alarm compliant.
Extensive Property Features:
- Private, landscaped 4,069m² allotment with undulating terrain.
- Breathtaking Eastern views from the deck and open-plan living areas-views guaranteed to remain unobstructed.
- Spacious 6m x 6m double remote garage with high 2.7m ceiling.
- Large powered 6m x 9m shed with dual bays; right side with 2.4m clearance and left side with 2.15m clearance.
- Ample space behind the shed for additional carport or caravan storage.
- Fruit tree oasis with a variety of bearing fruit including olives, oranges, plums, peaches, bananas, pawpaw, apricot, lemon, figs, and pear.
- Two 22,500L rainwater tanks for sustainable living.
- Dual access to the backyard from both sides of the block.
- Solid concrete retaining walls throughout the backyard.
- Functional greenhouse located towards the rear of the property.
Upon entering, you'll find a versatile Media Room/Study-ideal as a home office, theatre room, or teenagers' retreat. This space flows effortlessly into the open-plan lounge, kitchen, and family room, highlighted by raked ceilings and a view over the deck and backyard. The kitchen is a culinary delight with soft-close cabinetry, a spacious walk-in pantry, and premium European and German appliances, making it perfect for both intimate family gatherings and larger entertaining events.
The adjacent deck offers unobstructed Eastern views of serene bushland, creating a tranquil spot for your morning coffee or afternoon gatherings.
All bedrooms are generously sized, each featuring built-in robes and ceiling fans. Three bedrooms share a well-appointed main bathroom with a shower, bath, and separate toilet. The master suite, positioned to enjoy the North-East aspect, includes a walk-through ensuite with a shower, toilet, and large vanity, along with a spacious walk-in robe.
The backyard features a greenhouse with a variety of fruit trees, including bananas. The property is beautifully landscaped with concrete retaining walls, and there's ample space for additional storage or a shed for your toys.
After seven cherished years, the owners are moving on to their next adventure, presenting a rare opportunity to acquire a quality home in this sought-after location. Don't miss out-contact Zac Turley today for more details or to arrange your welcome private inspection. Don't miss out-homes of this quality, with their exceptional features and breathtaking views, are highly sought after and won't be available for long!
Location:
- Eight minutes' drive to Meringandan (7.4km)
- Ten minutes' drive to Meringandan West (9.4km)
- Eleven minutes' drive to Highfields (8.9km)
- Twenty minutes' drive to Toowoomba (14.5km)
- Twenty-two minutes' drive to Wellcamp Airport (23.1km)
Property Rates:
- General net ½ yearly: $959.37
- Water net ½ yearly: $335.75 + consumption.
School Catchment:
- Prep to Year 6: Gowrie State School
- Year 7 to Year 12: Highfields State Secondary College
Advertising Disclaimer:
We have made every effort to ensure the accuracy of the information provided here. However, we disclaim all liability for any errors, omissions, inaccuracies, or misstatements that may occur. Prospective purchasers are advised to independently verify all details before making any decisions.
Property Features
- Close to Transport
- Close to Shops
- Close to Schools
- City Views
- Carpeted
- Bush Retreat
- Area Views
- Shed
- Secure Parking
- Rumpus Room
- Remote Controlled Garage Door
- Outdoor Entertaining Area
- Open Fireplace
- Floorboards
- Dishwasher
- Deck
- Built In Wardrobes
- Water Tank
Our partners are with you every step of the way.

Email a friend
You must be logged in and have a verified email address to use this feature.
Call Agent
-
Zac TurleyElders Real Estate Toowoomba

















































