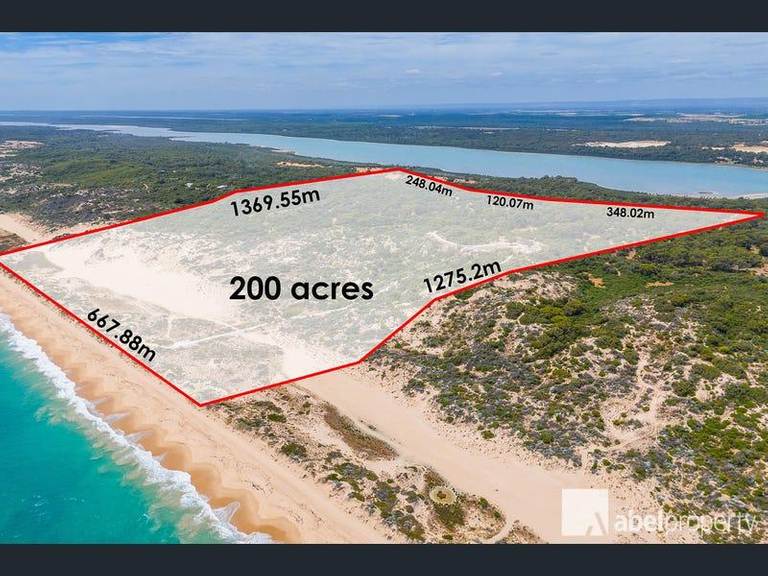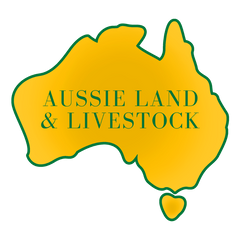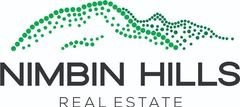
18L Debeaufort Drive Dubbo NSW 2830
For Sale Asking $1,350,000.00

A Home Of Great Enchantment!
Escape the city limits and breathe in the calm of wide-open spaces at “Richmond Estate,” where families come for large-lot living and stay for the lifestyle. Set on 2.04 hectares (5.04 acres), this character-filled home welcomes you with high ceilings, polished timber floors, decorative cornices, ornate ceilings and coves, all wrapped in warmth and charm. A solid brick and aluminium gateway, framed by established palms, announces your arrival; a long driveway and paved pathways guide you to the verandah and into a home designed for easy country living.
The full timber kitchen is the heart of the home, perfectly positioned with generous storage and granite benchtops, an island for casual meals or entertaining, quality appliances including a dishwasher, and an effortless connection to the meals and family zone. A cosy Norseman wood heater anchors the dining area for winter gatherings, while multiple living spaces give everyone room to unwind — a welcoming front lounge with a gas log fire set in a decorative mantel, a peaceful family room bathed in natural light through large windows and timber-and-glass French doors, and a vast enclosed multipurpose room made for all-weather entertaining with an 800mm gas dual cooktop and oven plus a plumbed kitchenette.
Accommodation is generous throughout. The main bedroom offers a walk-in wardrobe and a spacious ensuite with a custom timber vanity with single sink, glass-screened shower and timber feature walls. Bedrooms two and three include built-in wardrobes and benefit from ducted evaporative cooling. The main bathroom has been beautifully maintained, with a full-size bathtub framed by quality tiles, a custom timber vanity with single sink and timber-framed mirror, a glass shower and a toilet. Everyday practicality is covered by a large laundry with built-in tub, ample cabinetry including a walk-in linen cupboard, laminate benchtops, under-bench storage and a delightful leadlight external door. Comfort is assured year-round with ducted evaporative cooling, a wood heater and a gas log fire, an electric hot water system and energy-saving support from seven solar panels.
Outdoors, the home opens to a wraparound verandah with quiet nooks to watch the wildlife and linger over magical sunrises and sunsets. An undercover 10-person spa and a 4-person sauna invite you to relax after a long day. The serious hobbyist or car enthusiast will love the 10m x 8m Colorbond workshop with power, plumbed sink, external shower, TV antenna and a wraparound skillion — with the versatility to convert to a granny flat if desired. Lifestyle extras abound: a front gazebo perfect for a future fire-pit, expansive fenced dog and pet yards, a fenced chook run, a large bird aviary, raised veggie beds and a 20,000-litre rainwater tank, all complemented by connection to town water.
Meander along paved garden paths under a canopy of established shade trees and imagine how easily these grounds will return to their picturesque best. Here, you’ll enjoy the serenity of a rural holding with the convenience of town services and amenities — a true lifestyle package that will delight both young and old. Arrange your private viewing and make this enchanting property your family’s next chapter. Contact Michael Redden at Redden Family Real Estate for a detailed information brochure or to book your inspection.
Property Highlights:
• 2.04 hectares (5.04 acres)
• House built in approx.. 1996
• Town water as well as 20,000 litre rainwater tank
• Spacious family home filled with character and charm including high ceilings, polished timber floor boards, ornate ceilings and decorative features throughout
• Generously sized, full timber kitchen with granite benchtops, island bench and quality appliances
• Multiple living areas including a welcoming front loungeroom, peaceful family room and dining room, and a huge fully enclosed multi-purpose/enclosed entertaining room with kitchenette and gas dual cooker and oven
• 4 spacious bedrooms, all with built-in wardrobes and ducted evaporative cooling, the main bedroom enjoys a walk-in wardrobe and stylish ensuite bathroom
• Huge, well maintained main bathroom with full-size bathtub
• Large laundry with walk-in linen cupboard and leadlight external door
• Ducted evaporative cooling throughout, gas log fire, wood heater, gas and electric hot water system and 7 solar panels takes care of your comforts
• Wrap-around verandah overlooking established gardens
• Private undercover 10-person outdoor spa plus separate 4 person sauna
• 10m x 8m powered workshop with sink, external shower, TV antenna and skillion plus double length carport
• Fenced pet yards, chook run, bird aviary and raised veggie gardens
• Peaceful rural setting with wide-open spaces
• Paved pathways and abundance of mature shade trees and established gardens
• Ideal for families or hobbyists seeking a relaxed country lifestyle whilst being close to city conveniences
• School bus daily
• Council rates $2,525.18 p.a. approx..
The information and figures contained in this material is supplied by the vendor and is unverified. Potential buyers should take all steps necessary to satisfy themselves regarding the information contained herein.
#NewListing #RichmondEstate #AcreageLifestyle #CountryEscape #TreeChange #ShedGoals #ReddenFamilyRealEstate
Property Features
- 000 litre rainwater tank
- 525.18 p.a. approx..
- Air Conditioning
- All with built-in wardrobes and ducted evaporative cooling
- Bird aviary and raised veggie gardens
- Built In Wardrobes
- Chook run
- Ducted Cooling
- Evaporative Cooling
- External shower
- Floorboards
- Full timber kitchen with granite benchtops
- Fully Fenced
- Gas log fire
- Island bench and quality appliances
- Open Fireplace
- Ornate ceilings and decorative features throughout
- Outdoor Entertaining Area
- Outside Spa
- Peaceful family room and dining room
- Polished timber floor boards
- Property Highlights:
- Rumpus Room
- Shed
- Solar Panels
- TV antenna and skillion plus double length carport
- Water Tank
- Well maintained main bathroom with full-size bathtub
- Wood heater
- Workshop
- • 10m x 8m powered workshop with sink
- • 2.04 hectares (5.04 acres)
- • 4 spacious bedrooms
- • Council rates $2
- • Ducted evaporative cooling throughout
- • Fenced pet yards
- • Generously sized
- • House built in approx.. 1996
- • Huge
- • Multiple living areas including a welcoming front loungeroom
- • Peaceful rural setting with wide-open spaces
- • School bus daily
- • Town water as well as 20
- • Wrap-around verandah overlooking established gardens
Our partners are with you every step of the way.

Email a friend
You must be logged in and have a verified email address to use this feature.
Call Agent
-
Michael ReddenRedden Family Real Estate


























































